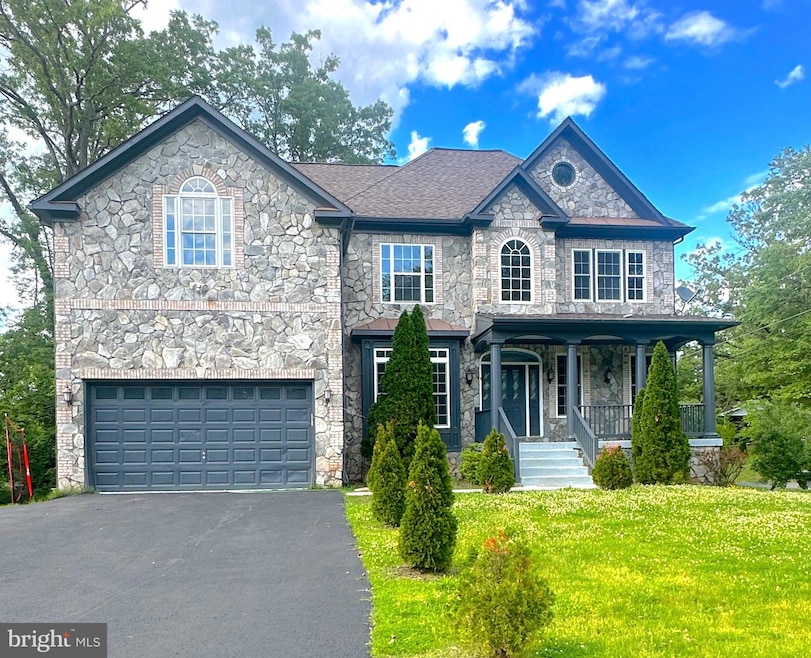
8512 Spruce St Manassas, VA 20111
Estimated payment $5,387/month
Total Views
37,258
8
Beds
5.5
Baths
3,903
Sq Ft
$222
Price per Sq Ft
Highlights
- Gourmet Kitchen
- Colonial Architecture
- No HOA
- Osbourn Park High School Rated A
- Traditional Floor Plan
- 2 Car Attached Garage
About This Home
Location,Location,Location! Welcome to your dream home! This stunning 8-bedroom, 5.5-bath luxury residence offers 3,903 square feet of sophisticated living space. NO HOA!! The 2-car garage and driveway can accommodate over 10 vehicles, perfect for family and friends hosting. Beautiful laminated flooring extends throughout the main level, enhancing the homes timeless appeal. This beautiful home is a must-see! Don't miss the opportunity to make this elegant architectural gem your own.
Home Details
Home Type
- Single Family
Est. Annual Taxes
- $8,089
Year Built
- Built in 2007
Lot Details
- 0.47 Acre Lot
- Property is zoned R4
Parking
- 2 Car Attached Garage
- 10 Driveway Spaces
- Front Facing Garage
Home Design
- Colonial Architecture
- Stone Siding
- Vinyl Siding
Interior Spaces
- Property has 3 Levels
- Traditional Floor Plan
- Electric Fireplace
- Dining Area
- Walk-Out Basement
Kitchen
- Gourmet Kitchen
- Dishwasher
Bedrooms and Bathrooms
Outdoor Features
- Shed
Schools
- Yorkshire Elementary School
- Parkside Middle School
- Osbourn Park High School
Utilities
- Forced Air Heating and Cooling System
- Electric Water Heater
Community Details
- No Home Owners Association
- Yorkshire Village Subdivision
Listing and Financial Details
- Tax Lot 14
- Assessor Parcel Number 7897-00-4910
Map
Create a Home Valuation Report for This Property
The Home Valuation Report is an in-depth analysis detailing your home's value as well as a comparison with similar homes in the area
Home Values in the Area
Average Home Value in this Area
Tax History
| Year | Tax Paid | Tax Assessment Tax Assessment Total Assessment is a certain percentage of the fair market value that is determined by local assessors to be the total taxable value of land and additions on the property. | Land | Improvement |
|---|---|---|---|---|
| 2025 | $7,967 | $824,800 | $141,100 | $683,700 |
| 2024 | $7,967 | $801,100 | $129,900 | $671,200 |
| 2023 | $7,679 | $738,000 | $120,100 | $617,900 |
| 2022 | $8,027 | $714,500 | $110,100 | $604,400 |
| 2021 | $7,863 | $647,500 | $97,100 | $550,400 |
| 2020 | $8,891 | $573,600 | $97,100 | $476,500 |
| 2019 | $8,947 | $577,200 | $97,100 | $480,100 |
| 2018 | $6,861 | $568,200 | $97,100 | $471,100 |
| 2017 | $6,331 | $515,600 | $83,600 | $432,000 |
| 2016 | $5,716 | $469,200 | $83,600 | $385,600 |
| 2015 | $4,699 | $436,500 | $77,600 | $358,900 |
| 2014 | $4,699 | $375,900 | $68,600 | $307,300 |
Source: Public Records
Property History
| Date | Event | Price | Change | Sq Ft Price |
|---|---|---|---|---|
| 08/13/2025 08/13/25 | Pending | -- | -- | -- |
| 06/30/2025 06/30/25 | Price Changed | $864,900 | -3.8% | $222 / Sq Ft |
| 06/22/2025 06/22/25 | Price Changed | $899,000 | -4.9% | $230 / Sq Ft |
| 06/02/2025 06/02/25 | Price Changed | $945,000 | -2.1% | $242 / Sq Ft |
| 05/22/2025 05/22/25 | For Sale | $964,900 | -- | $247 / Sq Ft |
Source: Bright MLS
Purchase History
| Date | Type | Sale Price | Title Company |
|---|---|---|---|
| Warranty Deed | $360,000 | -- | |
| Warranty Deed | $240,000 | -- |
Source: Public Records
Mortgage History
| Date | Status | Loan Amount | Loan Type |
|---|---|---|---|
| Open | $306,000 | New Conventional | |
| Previous Owner | $204,000 | New Conventional |
Source: Public Records
Similar Homes in Manassas, VA
Source: Bright MLS
MLS Number: VAPW2095036
APN: 7897-00-4910
Nearby Homes
- 175 Old Centreville Rd
- 107 Luxor St
- 8117 Leland Rd
- 8321 Maplewood Dr
- 135 Polk Dr
- 170 Lambert Dr
- 7615 Glenolden Place
- 132 Evans St
- 8217 Maplewood Dr
- 109 Scott Dr
- 1005B Mays Ln
- 186 Lambert Dr
- 8118 Rugby Rd
- 242 Kirby St
- 126 Scott Dr
- 8018 Leland Rd
- 7407 Peppertree Ln
- 317 Moseby Ct Unit D
- 305 Moseby Ct
- 8182 Cobble Pond Way






