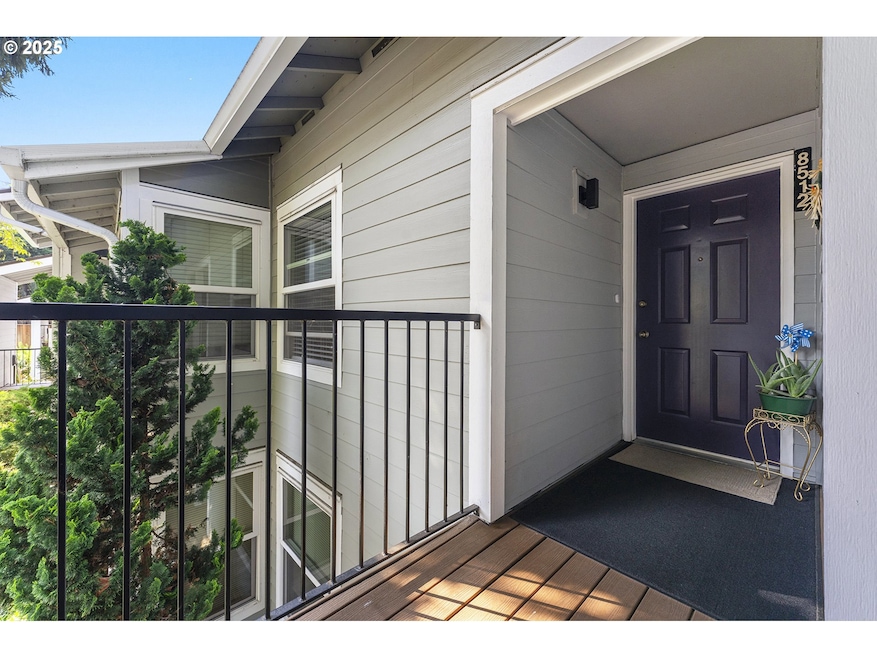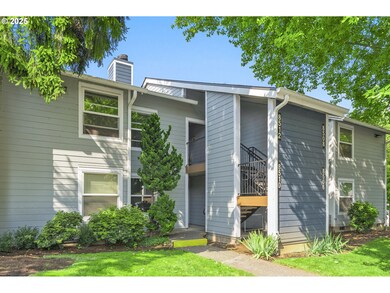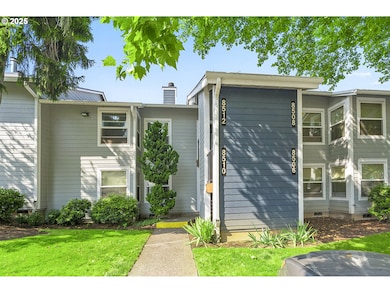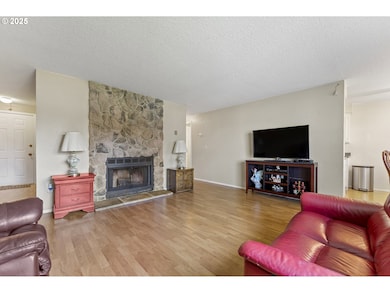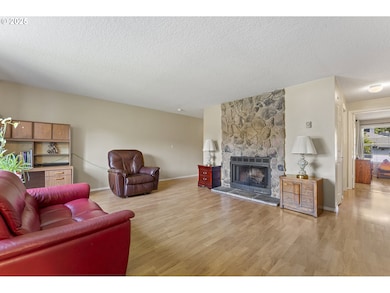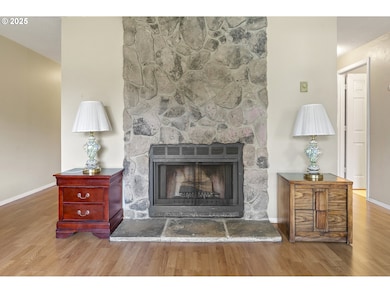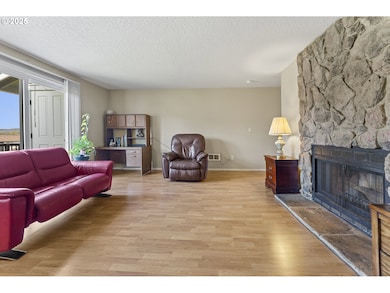8512 SW Mohawk St Unit 8512 Tualatin, OR 97062
Estimated payment $1,977/month
Highlights
- Deck
- Park or Greenbelt View
- 1 Car Detached Garage
- Byrom Elementary School Rated A-
- Community Pool
- Oversized Parking
About This Home
Welcome to your Tualatin retreat! This 2-bedroom, 1-bath, 904 sq ft condo is perfectly sized and ready for you to move right in. Step inside to find a light and bright living space with easy-care laminate flooring flowing through the living room, dining area, and bedrooms. The kitchen is smartly designed with a washer and dryer hookup tucked neatly in the closet for everyday convenience. Life here is all about comfort and ease—whether you’re enjoying your morning coffee in the sunny living room or taking advantage of the unbeatable location. Shopping, public transportation, and freeway access are all just around the corner, making errands and commutes a breeze. Parking is never a worry with your very own deeded space (#59) right in front of the building, plus a coveted oversized detached garage(#16) for extra storage, projects, or keeping your car out of the Oregon rain. This home offers the perfect blend of low-maintenance living, a welcoming community feel, and easy access to everything you need. Whether you’re downsizing, buying your first place, or looking for an investment opportunity, this condo checks all the boxes. Come see why this Tualatin gem is the perfect place to call home!
Listing Agent
Ken Miller & Associates Brokerage Email: kcmetc@gmail.com License #870200202 Listed on: 09/19/2025
Co-Listing Agent
Ken Miller & Associates Brokerage Email: kcmetc@gmail.com License #200204473
Property Details
Home Type
- Condominium
Est. Annual Taxes
- $2,162
Year Built
- Built in 1980
HOA Fees
- $482 Monthly HOA Fees
Parking
- 1 Car Detached Garage
- Oversized Parking
- Off-Street Parking
- Deeded Parking
Home Design
- Composition Roof
- Cement Siding
Interior Spaces
- 904 Sq Ft Home
- 1-Story Property
- Wood Burning Fireplace
- Double Pane Windows
- Vinyl Clad Windows
- Family Room
- Living Room
- Dining Room
- Laminate Flooring
- Park or Greenbelt Views
- Laundry Room
Kitchen
- Free-Standing Range
- Range Hood
- Dishwasher
- Disposal
Bedrooms and Bathrooms
- 2 Bedrooms
- 1 Full Bathroom
Accessible Home Design
- Accessibility Features
- Level Entry For Accessibility
Schools
- Tualatin Elementary School
- Hazelbrook Middle School
- Tualatin High School
Utilities
- Window Unit Cooling System
- Zoned Heating
- Electric Water Heater
- Municipal Trash
Additional Features
- Deck
- 1 Common Wall
- Upper Level
Listing and Financial Details
- Assessor Parcel Number R1263466
Community Details
Overview
- 200 Units
- Tualatin Village Condominiums Association, Phone Number (503) 606-8002
- Tualatin Village Condo Subdivision
- On-Site Maintenance
Amenities
- Community Deck or Porch
- Common Area
- Community Storage Space
Recreation
- Community Pool
Map
Home Values in the Area
Average Home Value in this Area
Tax History
| Year | Tax Paid | Tax Assessment Tax Assessment Total Assessment is a certain percentage of the fair market value that is determined by local assessors to be the total taxable value of land and additions on the property. | Land | Improvement |
|---|---|---|---|---|
| 2026 | $1,964 | $118,950 | -- | -- |
| 2025 | $1,964 | $115,490 | -- | -- |
| 2024 | $1,913 | $112,130 | -- | -- |
| 2023 | $1,913 | $108,870 | $0 | $0 |
| 2022 | $1,830 | $108,870 | $0 | $0 |
| 2021 | $1,786 | $102,630 | $0 | $0 |
| 2020 | $1,733 | $99,650 | $0 | $0 |
| 2019 | $1,686 | $96,750 | $0 | $0 |
| 2018 | $1,618 | $93,940 | $0 | $0 |
| 2017 | $1,523 | $91,210 | $0 | $0 |
| 2016 | $1,453 | $88,560 | $0 | $0 |
| 2015 | $1,394 | $85,990 | $0 | $0 |
| 2014 | -- | $83,490 | $0 | $0 |
Property History
| Date | Event | Price | List to Sale | Price per Sq Ft |
|---|---|---|---|---|
| 10/15/2025 10/15/25 | For Sale | $249,000 | 0.0% | $275 / Sq Ft |
| 09/19/2025 09/19/25 | Off Market | $249,000 | -- | -- |
| 09/19/2025 09/19/25 | For Sale | $249,000 | -- | $275 / Sq Ft |
Purchase History
| Date | Type | Sale Price | Title Company |
|---|---|---|---|
| Warranty Deed | $135,000 | Fidelity Natl Title Co Of Or | |
| Interfamily Deed Transfer | -- | Ticor Title | |
| Interfamily Deed Transfer | -- | Ticor Title | |
| Warranty Deed | $103,000 | Transnation Title Agency Or | |
| Deed In Lieu Of Foreclosure | -- | None Available | |
| Warranty Deed | $75,473 | Fidelity National Title Co | |
| Corporate Deed | $75,473 | Fidelity National Title Co |
Mortgage History
| Date | Status | Loan Amount | Loan Type |
|---|---|---|---|
| Open | $132,554 | FHA | |
| Previous Owner | $81,300 | New Conventional | |
| Previous Owner | $82,400 | Fannie Mae Freddie Mac | |
| Previous Owner | $76,982 | VA |
Source: Regional Multiple Listing Service (RMLS)
MLS Number: 527203570
APN: R1263466
- 8524 SW Mohawk St Unit 8524
- 8315 SW Shenandoah Way Unit 8315
- 20168 SW Tillamook Ct
- 20182 SW Tillamook Ct
- 8370 SW Seminole Trail
- 8475 SW Tualatin Rd
- 20025 SW 94th Place
- 20685 SW Siletz Ct
- 8720 SW Tualatin Rd Unit 315
- 8720 SW Tualatin Rd Unit 201
- 7191 SW Sagert St Unit 103
- 7165 SW Sagert St Unit 107
- 9097 SW Sweek Dr
- 8501 SW Iroquois Dr
- 8617 SW Iroquois Dr
- 7143 SW Sagert St Unit 104
- 8200 SW Piute Ct
- 19685 SW 68th Ave
- 21150 SW Arapaho Ct
- 19778 SW 68th Ave
- 19705 SW Boones Ferry Rd
- 19545-19605 Sw Boones Ferry Rd
- 8325 SW Mohawk St
- 7800 SW Sagert St
- 9301 SW Sagert St
- 8900 SW Sweek Dr
- 18540 SW Boones Ferry Rd
- 19355 SW 65th Ave
- 6765 SW Nyberg St
- 6655 SW Nyberg Ln
- 18049 SW Lower Boones Ferry Rd
- 6455 SW Nyberg Ln
- 11865 SW Tualatin Rd
- 16100 SW 108th Ave
- 17000 SW Pacific Hwy
- 17865 SW Pacific Hwy
- 5318 Lakeview Blvd
- 16055 SW 108th Ave
- 12070 SW Fischer Rd
- 17635 Hill Way
