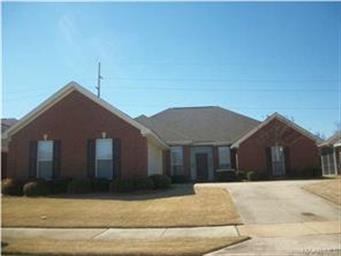
8512 Wexford Trace Montgomery, AL 36117
Outer East NeighborhoodHighlights
- Outdoor Pool
- Screened Porch
- Tray Ceiling
- Hydromassage or Jetted Bathtub
- 2 Car Attached Garage
- Double Pane Windows
About This Home
As of September 2020Step into this fabulous home in Somerset and you will not look else where! Light floods this open floor plan with high ceilings in the great room. Truly a cooks kitchen with spacious pantry and stained cabinetry, lots of counterspace. Electric cooktop, wall oven and a warming drawer. Tiled flooring in the kitchen and baths. Masster and second bedroom have sitting areas and walk in closets. A home that is as pristine as the day the owner moved in.
Last Agent to Sell the Property
ERA Weeks & Browning Realty License #56707 Listed on: 03/06/2013
Last Buyer's Agent
Gracie Hanchrow
Beringer Realty, LLC License #0079825
Home Details
Home Type
- Single Family
Est. Annual Taxes
- $1,279
Year Built
- Built in 2003
Lot Details
- Lot Dimensions are 65 x 127
- Sprinkler System
HOA Fees
- $140 Monthly HOA Fees
Home Design
- Brick Exterior Construction
- Slab Foundation
- Vinyl Trim
Interior Spaces
- 2,218 Sq Ft Home
- 1-Story Property
- Tray Ceiling
- Ceiling height of 9 feet or more
- Ceiling Fan
- Factory Built Fireplace
- Gas Fireplace
- Double Pane Windows
- Insulated Doors
- Screened Porch
- Pull Down Stairs to Attic
- Fire and Smoke Detector
- Washer and Dryer Hookup
Kitchen
- Breakfast Bar
- Self-Cleaning Oven
- Electric Range
- Microwave
- Ice Maker
- Dishwasher
- Disposal
Flooring
- Wall to Wall Carpet
- Tile
Bedrooms and Bathrooms
- 3 Bedrooms
- Walk-In Closet
- Double Vanity
- Hydromassage or Jetted Bathtub
- Separate Shower
- Linen Closet In Bathroom
Parking
- 2 Car Attached Garage
- Garage Door Opener
Pool
- Outdoor Pool
Schools
- Garrett Elementary School
- Georgia Washington Middle School
- Lee High School
Utilities
- Central Heating and Cooling System
- Gas Water Heater
Community Details
Recreation
- Community Pool
Ownership History
Purchase Details
Home Financials for this Owner
Home Financials are based on the most recent Mortgage that was taken out on this home.Purchase Details
Home Financials for this Owner
Home Financials are based on the most recent Mortgage that was taken out on this home.Purchase Details
Purchase Details
Home Financials for this Owner
Home Financials are based on the most recent Mortgage that was taken out on this home.Similar Homes in Montgomery, AL
Home Values in the Area
Average Home Value in this Area
Purchase History
| Date | Type | Sale Price | Title Company |
|---|---|---|---|
| Warranty Deed | $243,000 | None Available | |
| Warranty Deed | $220,500 | None Available | |
| Warranty Deed | -- | -- | |
| Warranty Deed | -- | -- |
Mortgage History
| Date | Status | Loan Amount | Loan Type |
|---|---|---|---|
| Previous Owner | $217,000 | VA | |
| Previous Owner | $159,750 | Construction |
Property History
| Date | Event | Price | Change | Sq Ft Price |
|---|---|---|---|---|
| 09/15/2020 09/15/20 | Sold | $243,000 | -1.6% | $110 / Sq Ft |
| 09/08/2020 09/08/20 | Pending | -- | -- | -- |
| 07/07/2020 07/07/20 | For Sale | $246,900 | +13.8% | $111 / Sq Ft |
| 05/07/2013 05/07/13 | Sold | $217,000 | -3.5% | $98 / Sq Ft |
| 03/25/2013 03/25/13 | Pending | -- | -- | -- |
| 03/06/2013 03/06/13 | For Sale | $224,900 | -- | $101 / Sq Ft |
Tax History Compared to Growth
Tax History
| Year | Tax Paid | Tax Assessment Tax Assessment Total Assessment is a certain percentage of the fair market value that is determined by local assessors to be the total taxable value of land and additions on the property. | Land | Improvement |
|---|---|---|---|---|
| 2024 | $1,279 | $30,560 | $3,500 | $27,060 |
| 2023 | $1,279 | $27,750 | $3,500 | $24,250 |
| 2022 | $731 | $24,860 | $3,500 | $21,360 |
| 2021 | $659 | $22,460 | $0 | $0 |
| 2020 | $0 | $21,600 | $3,500 | $18,100 |
| 2019 | $0 | $22,040 | $3,500 | $18,540 |
| 2018 | $813 | $22,270 | $3,500 | $18,770 |
| 2017 | $0 | $43,000 | $7,000 | $36,000 |
| 2014 | $736 | $21,280 | $3,500 | $17,780 |
| 2013 | -- | $21,140 | $3,500 | $17,640 |
Agents Affiliated with this Home
-

Seller's Agent in 2020
Cheryl Ashurst
RE/MAX
(334) 224-8222
16 in this area
39 Total Sales
-
Betty Cannon

Seller Co-Listing Agent in 2020
Betty Cannon
RE/MAX
(334) 224-8311
59 in this area
121 Total Sales
-
Rick Beringer
R
Buyer's Agent in 2020
Rick Beringer
Beringer Realty, LLC
(334) 233-8866
16 in this area
34 Total Sales
-
Karen Benjamin

Seller's Agent in 2013
Karen Benjamin
ERA Weeks & Browning Realty
(334) 221-7473
8 in this area
13 Total Sales
-
G
Buyer's Agent in 2013
Gracie Hanchrow
Beringer Realty, LLC
Map
Source: Montgomery Area Association of REALTORS®
MLS Number: 299388
APN: 09-02-09-4-000-038.015
- 7117 Stamford Ct
- 949 Somerset Dr
- 8115 Bridgewater Trace
- 8237 Wexford Trace
- 8023 Ansley Trace
- 7648 Steele Ridge Dr
- 7731 Steele Ridge Dr
- 92 Oldfield Dr
- 305 Seminole Dr
- 7325 Old Forest Rd
- 206 Choctaw Dr
- 242 Preakness Path
- 102 Chattahoochee Dr
- 418 Hillabee Dr
- 380 Hillabee Dr
- 337 Hambleton Ct
- 6876 Brownwood Ln
- 105 Arrowhead Dr
- 7355 Old Barn Rd
- 7711 Deer Trail Rd






