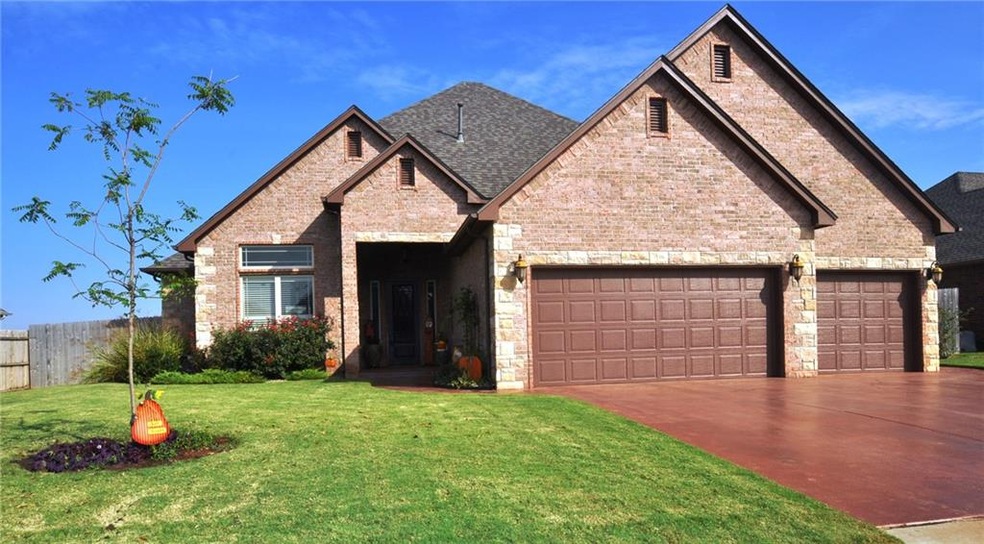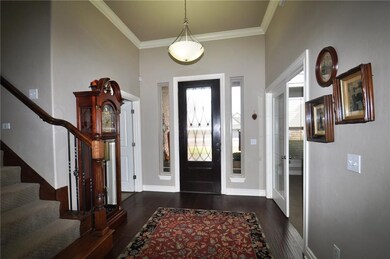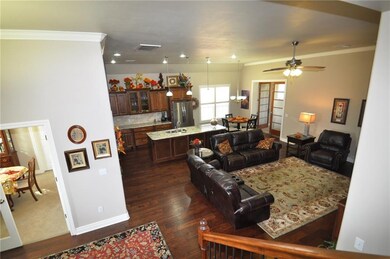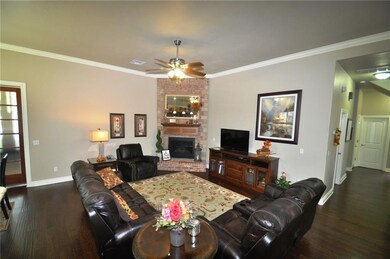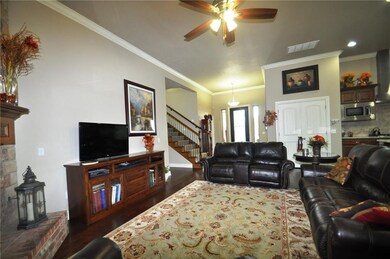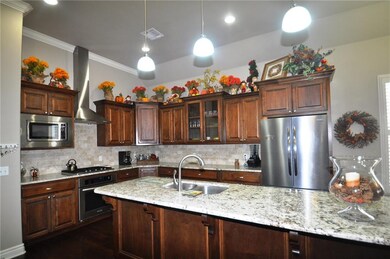
8513 NW 127th Cir Oklahoma City, OK 73142
Cobblestone NeighborhoodEstimated Value: $521,000 - $597,000
Highlights
- Traditional Architecture
- Whirlpool Bathtub
- Covered patio or porch
- Stone Ridge Elementary School Rated A-
- Bonus Room
- 3 Car Attached Garage
About This Home
As of December 2015Absolutely STUNNING home in the gated community, Ponderosa Estates! Personal home to the builder, it was designed to perfection. You will find beautiful extra wide crown molding in the living, kitchen, & formal dining rooms. The living room boasts wood floors, custom brick fireplace w/ mantel, & ceiling fan. The Kitchen features granite counter tops, stainless steel appliances, 5 burner gas range, breakfast bar, & lots of cabinet space. The formal dining room could easily be used as a study/office. Gorgeous Master Suite with Full Master Spa, complete with a double vanity, Jacuzzi Tub, separate walk-in shower, & massive walk-in closet with built-in storage. The 2nd & 3rd bedrooms spacious & include ceiling fans & walk-in closets. The 4th bedroom could be a bonus/media room. The 2nd living area is located downstairs & includes a ceiling fan. This home is fully guttered & features a 6 foot wood fence & sprinkler system. A 13 mo. home warranty & security system are also included. Must See!
Last Agent to Sell the Property
Dan Weber
Keller Williams-Green Meadow Listed on: 10/08/2015
Co-Listed By
Janet Weber
Keller Williams-Green Meadow
Home Details
Home Type
- Single Family
Est. Annual Taxes
- $5,686
Year Built
- Built in 2012
Lot Details
- 0.3 Acre Lot
- South Facing Home
- Wood Fence
- Interior Lot
- Sprinkler System
HOA Fees
- $19 Monthly HOA Fees
Parking
- 3 Car Attached Garage
- Garage Door Opener
- Driveway
Home Design
- Traditional Architecture
- Slab Foundation
- Brick Frame
- Composition Roof
Interior Spaces
- 3,211 Sq Ft Home
- 1.5-Story Property
- Woodwork
- Ceiling Fan
- Self Contained Fireplace Unit Or Insert
- Metal Fireplace
- Double Pane Windows
- Window Treatments
- Bonus Room
- Inside Utility
- Laundry Room
- Attic Vents
Kitchen
- Built-In Oven
- Gas Oven
- Built-In Range
- Microwave
- Dishwasher
- Disposal
Bedrooms and Bathrooms
- 4 Bedrooms
- 4 Full Bathrooms
- Whirlpool Bathtub
Home Security
- Home Security System
- Fire and Smoke Detector
Outdoor Features
- Covered patio or porch
Utilities
- Central Heating and Cooling System
- Programmable Thermostat
- Cable TV Available
Community Details
- Association fees include gated entry, pool
- Mandatory home owners association
Listing and Financial Details
- Legal Lot and Block 36 / 2
Ownership History
Purchase Details
Purchase Details
Home Financials for this Owner
Home Financials are based on the most recent Mortgage that was taken out on this home.Purchase Details
Home Financials for this Owner
Home Financials are based on the most recent Mortgage that was taken out on this home.Similar Homes in the area
Home Values in the Area
Average Home Value in this Area
Purchase History
| Date | Buyer | Sale Price | Title Company |
|---|---|---|---|
| Koper Herbert L | -- | None Available | |
| Bass Richard W | -- | Stewart Abst And Title | |
| Caymus Homes Llc | $44,000 | Stewart Abstract & Title Of |
Mortgage History
| Date | Status | Borrower | Loan Amount |
|---|---|---|---|
| Open | Bass Richard W | $196,000 | |
| Closed | Bass Richard W | $190,550 | |
| Previous Owner | Caymus Homes Llc | $145,000 |
Property History
| Date | Event | Price | Change | Sq Ft Price |
|---|---|---|---|---|
| 12/18/2015 12/18/15 | Sold | $345,000 | -5.5% | $107 / Sq Ft |
| 11/07/2015 11/07/15 | Pending | -- | -- | -- |
| 10/08/2015 10/08/15 | For Sale | $365,000 | -- | $114 / Sq Ft |
Tax History Compared to Growth
Tax History
| Year | Tax Paid | Tax Assessment Tax Assessment Total Assessment is a certain percentage of the fair market value that is determined by local assessors to be the total taxable value of land and additions on the property. | Land | Improvement |
|---|---|---|---|---|
| 2024 | $5,686 | $46,426 | $6,932 | $39,494 |
| 2023 | $5,686 | $45,074 | $7,192 | $37,882 |
| 2022 | $5,593 | $43,761 | $8,057 | $35,704 |
| 2021 | $5,551 | $42,487 | $7,598 | $34,889 |
| 2020 | $5,501 | $41,250 | $7,263 | $33,987 |
| 2019 | $5,152 | $40,221 | $7,188 | $33,033 |
| 2018 | $5,061 | $39,050 | $0 | $0 |
| 2017 | $5,167 | $40,149 | $7,178 | $32,971 |
| 2016 | $5,043 | $39,324 | $7,178 | $32,146 |
| 2015 | $4,431 | $34,718 | $8,008 | $26,710 |
| 2014 | $3,409 | $27,583 | $274 | $27,309 |
Agents Affiliated with this Home
-
D
Seller's Agent in 2015
Dan Weber
Keller Williams-Green Meadow
-
J
Seller Co-Listing Agent in 2015
Janet Weber
Keller Williams-Green Meadow
-
Norma Cokeley

Buyer's Agent in 2015
Norma Cokeley
RE/MAX
(800) 299-5615
2 in this area
160 Total Sales
Map
Source: MLSOK
MLS Number: 706793
APN: 207201410
- 12800 Red Spruce Cir
- 8609 NW 127th St
- 12804 Cobblestone Curve Rd
- 12808 Cobblestone Curve Rd
- 12801 Red Spruce Cir
- 12812 Cobblestone Curve Rd
- 8413 NW 125th St
- 8521 NW 126th St
- 8509 NW 125th St
- 8421 NW 130th Terrace
- 8341 NW 129th Ct
- 8416 NW 130th St
- 8517 NW 124th St
- 8521 NW 124th St
- 8332 NW 130th Cir
- 13100 Carriage Way
- 12709 Pinewood Ln
- 8900 NW 130th St
- 13100 MacKinac Island Dr
- 12601 Brickstone Ct
- 8513 NW 127th Cir
- 8509 NW 127th Cir
- 8517 NW 127th Cir
- 8508 NW 128th Terrace
- 8512 NW 128th Terrace
- 8504 NW 128th Terrace
- 8512 NW 127th Cir
- 8500 NW 128th Terrace
- 8504 NW 127th Cir
- 12817 Treemont Ln
- 8516 NW 128th Terrace
- 8501 NW 127th Cir
- 12813 Treemont Ln
- 12821 Treemont Ln
- 12825 Treemont Ln
- 12900 Stonecrest Ln
- 12809 Treemont Ln
- 8500 NW 127th Cir
- 8501 NW 128th Terrace
- 8505 NW 128th Terrace
