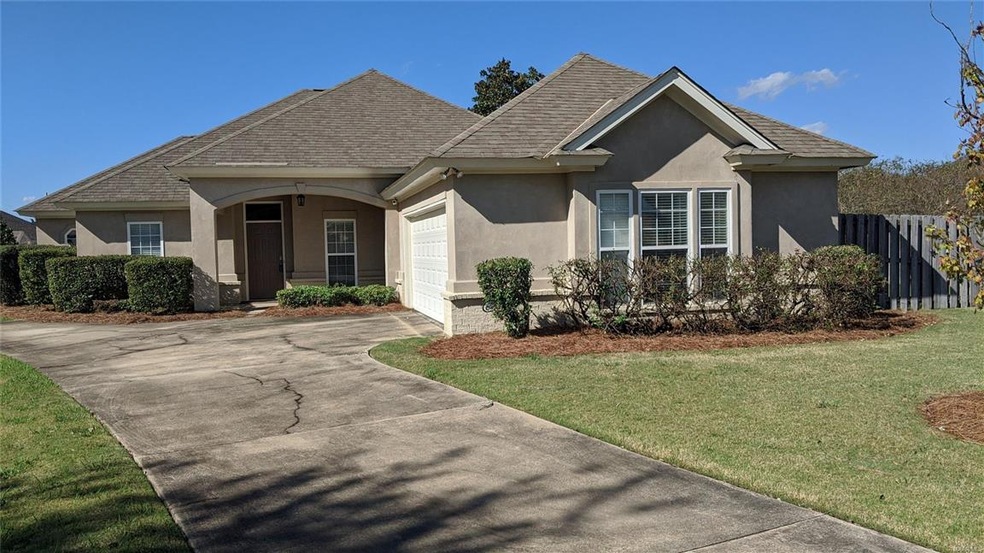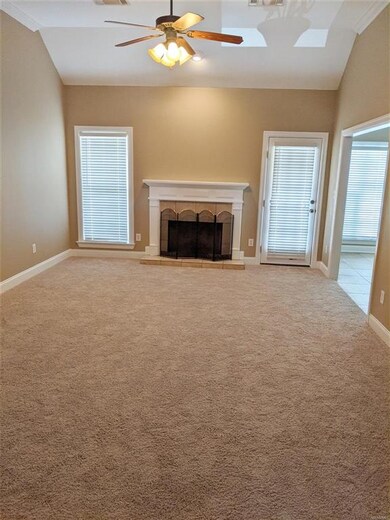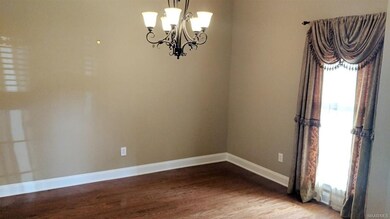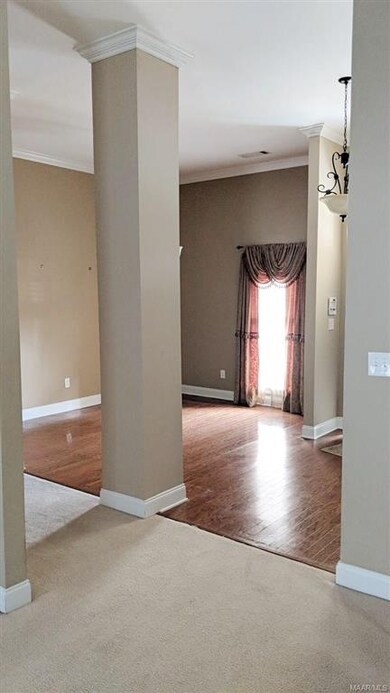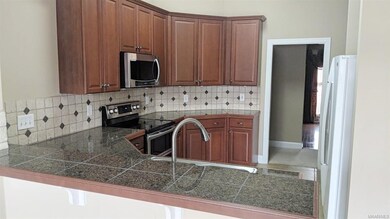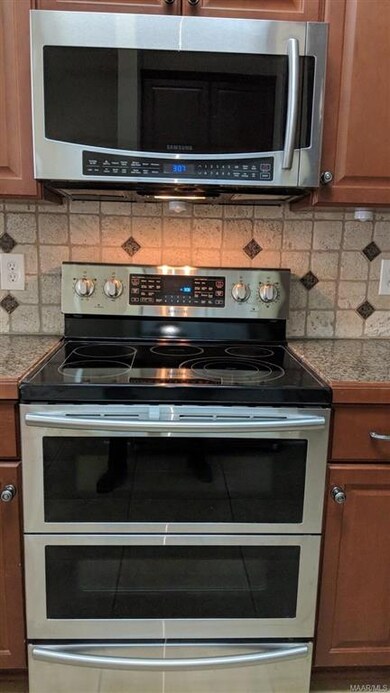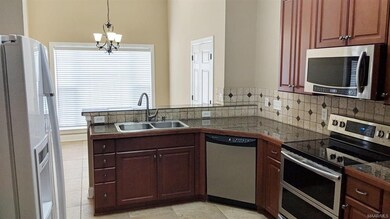
8513 Pipit Ct Montgomery, AL 36117
Outer East NeighborhoodEstimated Value: $313,000 - $324,000
Highlights
- Outdoor Pool
- Covered patio or porch
- 2 Car Attached Garage
- Hydromassage or Jetted Bathtub
- Double Self-Cleaning Convection Oven
- Tray Ceiling
About This Home
As of December 2020Move-in ready 4 bedroom, 3 full bath home on quiet cul-de-sac just painted inside & new carpet installed! One owner home featured in 2005 Parade of Homes. Lots of custom features including: 12' ceilings in living area, 9' ceilings in bedrooms, 6' jetted tub in master bath, wide crown & base board molding, pocket doors in master bath & kitchen, convection smooth surface double oven electric range, double door refrigerator, hands free kitchen faucet, & 2 year old high efficiency HVAC system w/transferable manufacturers warranty. Smart home with app controlled thermostat, cameras & front door lock plus it's wired for fiber optic internet & phone & much more! This one is a REAL MUST SEE!!!
Deer Creek is a master planned community with amenities that include a clubhouse, lighted tennis courts, walking trails, junior sized Olympic swimming pool, zero-entry wading pool, interactive water splash park, stocked fishing ponds, awesome playground and gorgeous common areas. Deer Creek is a covenant compliant community, and it shows! The location is close to shopping, grocery stores, movie theaters and just about anything else you would want.
Last Agent to Sell the Property
Aronov Realty Brokerage Inc. License #0011371 Listed on: 11/06/2019
Home Details
Home Type
- Single Family
Est. Annual Taxes
- $909
Year Built
- Built in 2005
Lot Details
- 0.28 Acre Lot
- Lot Dimensions are 55x140x134x132
- Property is Fully Fenced
- Privacy Fence
- Level Lot
HOA Fees
- $63 Monthly HOA Fees
Parking
- 2 Car Attached Garage
Home Design
- Brick Exterior Construction
- Slab Foundation
- Ridge Vents on the Roof
- Stucco
Interior Spaces
- 2,132 Sq Ft Home
- 1-Story Property
- Tray Ceiling
- Ceiling height of 9 feet or more
- Ceiling Fan
- Factory Built Fireplace
- Double Pane Windows
- Window Treatments
- Insulated Doors
- Washer and Dryer Hookup
Kitchen
- Breakfast Bar
- Double Self-Cleaning Convection Oven
- Electric Range
- Microwave
- Ice Maker
- Dishwasher
- Disposal
Flooring
- Wall to Wall Carpet
- Tile
Bedrooms and Bathrooms
- 4 Bedrooms
- Walk-In Closet
- 3 Full Bathrooms
- Double Vanity
- Hydromassage or Jetted Bathtub
- Garden Bath
- Separate Shower
Attic
- Storage In Attic
- Pull Down Stairs to Attic
Home Security
- Home Security System
- Fire and Smoke Detector
Outdoor Features
- Outdoor Pool
- Covered patio or porch
Schools
- Blount Elementary School
- Carr Middle School
- Park Crossing High School
Utilities
- Central Air
- Heat Pump System
- Programmable Thermostat
- Electric Water Heater
- Municipal Trash
- High Speed Internet
- Cable TV Available
Listing and Financial Details
- Assessor Parcel Number 09-08-34-0-002-048.000
Community Details
Recreation
- Community Pool
Ownership History
Purchase Details
Home Financials for this Owner
Home Financials are based on the most recent Mortgage that was taken out on this home.Purchase Details
Home Financials for this Owner
Home Financials are based on the most recent Mortgage that was taken out on this home.Similar Homes in Montgomery, AL
Home Values in the Area
Average Home Value in this Area
Purchase History
| Date | Buyer | Sale Price | Title Company |
|---|---|---|---|
| Richardson Bobby | $234,000 | None Available | |
| Porter Gary A | -- | None Available |
Mortgage History
| Date | Status | Borrower | Loan Amount |
|---|---|---|---|
| Open | Richardson Bobby | $222,300 | |
| Previous Owner | Porter Gary A | $174,100 | |
| Previous Owner | Porter Gary A | $58,611 | |
| Previous Owner | Porter Gary A | $47,780 |
Property History
| Date | Event | Price | Change | Sq Ft Price |
|---|---|---|---|---|
| 12/17/2020 12/17/20 | Sold | $234,000 | -1.3% | $110 / Sq Ft |
| 12/07/2020 12/07/20 | Pending | -- | -- | -- |
| 10/10/2020 10/10/20 | Price Changed | $237,000 | 0.0% | $111 / Sq Ft |
| 10/10/2020 10/10/20 | For Sale | $237,000 | +1.3% | $111 / Sq Ft |
| 10/09/2020 10/09/20 | Off Market | $234,000 | -- | -- |
| 08/06/2020 08/06/20 | Price Changed | $239,995 | -2.0% | $113 / Sq Ft |
| 07/07/2020 07/07/20 | For Sale | $244,950 | +4.7% | $115 / Sq Ft |
| 07/06/2020 07/06/20 | Off Market | $234,000 | -- | -- |
| 11/06/2019 11/06/19 | For Sale | $259,000 | -- | $121 / Sq Ft |
Tax History Compared to Growth
Tax History
| Year | Tax Paid | Tax Assessment Tax Assessment Total Assessment is a certain percentage of the fair market value that is determined by local assessors to be the total taxable value of land and additions on the property. | Land | Improvement |
|---|---|---|---|---|
| 2024 | $1,487 | $31,300 | $4,500 | $26,800 |
| 2023 | $1,487 | $30,770 | $4,500 | $26,270 |
| 2022 | $935 | $26,740 | $4,500 | $22,240 |
| 2021 | $917 | $26,240 | $0 | $0 |
| 2020 | $911 | $26,080 | $4,500 | $21,580 |
| 2019 | $899 | $25,760 | $4,500 | $21,260 |
| 2018 | $934 | $25,580 | $4,500 | $21,080 |
| 2017 | $889 | $50,960 | $9,000 | $41,960 |
| 2014 | -- | $25,560 | $4,500 | $21,060 |
| 2013 | -- | $25,470 | $5,500 | $19,970 |
Agents Affiliated with this Home
-
Gary Sullivan

Seller's Agent in 2020
Gary Sullivan
Aronov Realty Brokerage Inc.
(334) 320-8811
33 in this area
72 Total Sales
-
Tahira Shufford

Buyer's Agent in 2020
Tahira Shufford
Taylor Realty
(334) 221-8639
23 in this area
41 Total Sales
Map
Source: Montgomery Area Association of REALTORS®
MLS Number: 464921
APN: 09-08-34-0-002-048.000
- 8531 Pipit Ct
- 1207 Stafford Dr
- 1201 Hallwood Ln
- 8731 Carillion Place
- 1067 Fawnview Rd
- 8745 Hallwood Dr
- 1315 Richton Rd
- 8740 Hallwood Dr
- 9685 Greythorne Way
- 9500 Greythorne Ct
- 8742 Polo Ridge
- 1516 Hallwood Ln
- 9283 Berrington Place
- 1506 Melissa Ln
- 9206 Harrington Cir
- 8643 Hearthstone Dr
- 8849 Ashland Park Place
- 8530 Asheworth Dr
- 8332 Grayson Grove
- 1468 Prairie Oak Dr
- 8513 Pipit Ct
- 8507 Pipit Ct
- 8519 Pipit Ct
- 8524 Carillion Place
- 8518 Carillion Place
- 8512 Carillion Place
- 8525 Pipit Ct
- 8530 Carillion Place
- 8500 Pipit Ct
- 8512 Pipit Ct
- 8506 Pipit Ct
- 8506 Carillion Place
- 8518 Pipit Ct
- 8536 Carillion Place
- 8537 Pipit Ct
- 8524 Pipit Ct
- 8525 Carillion Place
- 8519 Carillion Place
- 8542 Carillion Place
- 8501 Carillion Place
