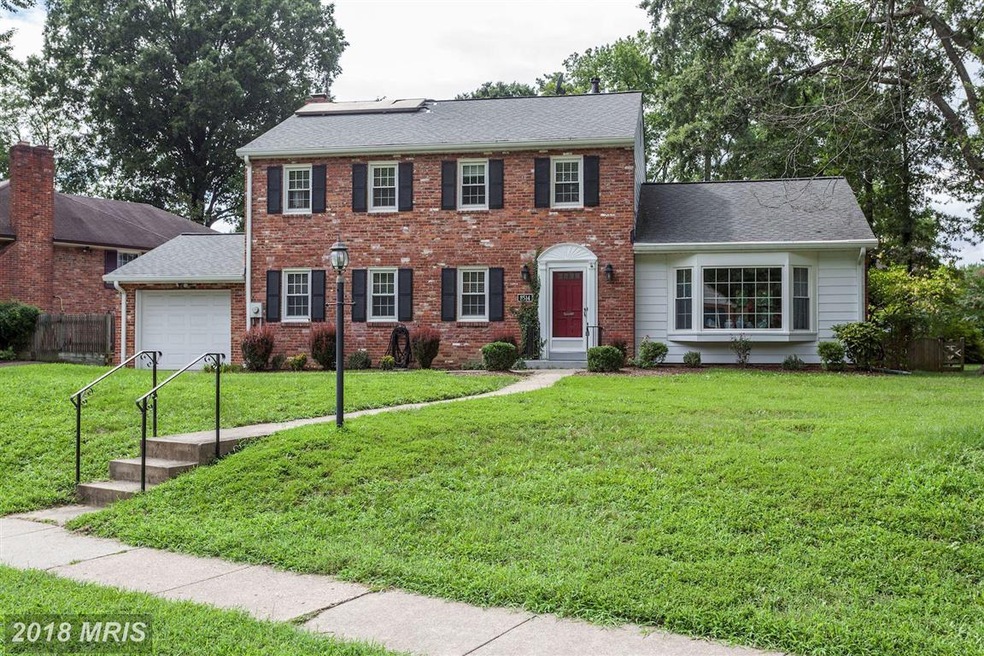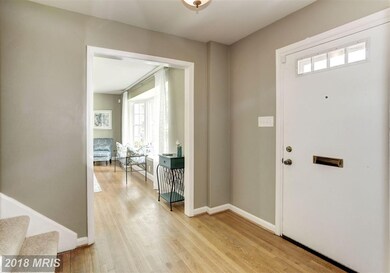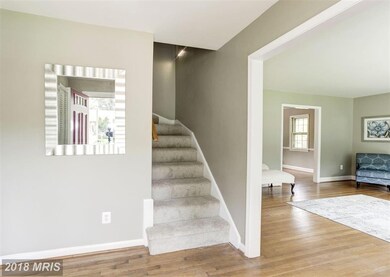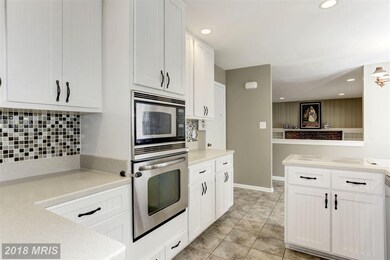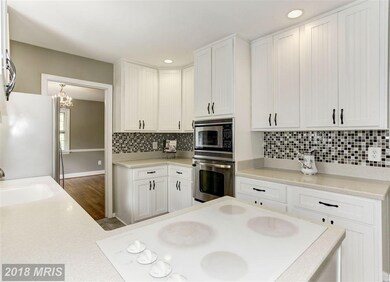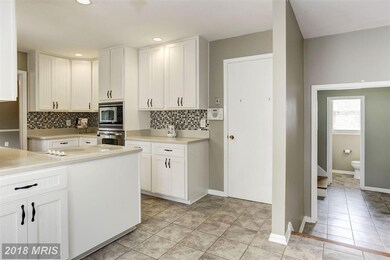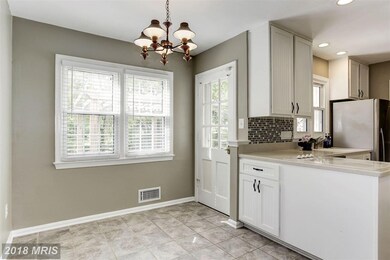
8514 Buckboard Dr Alexandria, VA 22308
Fort Hunt NeighborhoodHighlights
- View of Trees or Woods
- Traditional Floor Plan
- Wood Flooring
- Stratford Landing Elementary School Rated A-
- Traditional Architecture
- Attic
About This Home
As of September 2021Lovely Treed Corner Lot Col w/1 car gar- Updated, 4BR, 2.5 Bath. LR, DR, FR, Sunroom, Huge Laundry/Mudroom, many more features including large floored walk in attic for storage or possible expansion, Newer Patio, Pergola & Sidewalks around the home, Rear Fenced Yard, Tile & HW floors, New Carpet,- Home has generous sized Rooms, Upgraded Kitchen and Electrical, Must Sell! NO HOA
Last Agent to Sell the Property
Samson Properties License #0225182076 Listed on: 08/03/2018

Home Details
Home Type
- Single Family
Est. Annual Taxes
- $7,511
Year Built
- Built in 1964
Lot Details
- 0.3 Acre Lot
- Corner Lot
- Property is in very good condition
- Property is zoned 130
Parking
- 1 Car Attached Garage
- Front Facing Garage
- Garage Door Opener
- On-Street Parking
- Off-Street Parking
Home Design
- Traditional Architecture
- Brick Exterior Construction
Interior Spaces
- Property has 2 Levels
- Traditional Floor Plan
- Screen For Fireplace
- Fireplace Mantel
- Window Treatments
- Entrance Foyer
- Family Room
- Living Room
- Dining Room
- Wood Flooring
- Views of Woods
- Attic
Kitchen
- Eat-In Country Kitchen
- Breakfast Area or Nook
- Oven
- Cooktop
- Dishwasher
- Upgraded Countertops
- Disposal
Bedrooms and Bathrooms
- 4 Bedrooms
- En-Suite Primary Bedroom
- En-Suite Bathroom
- 2.5 Bathrooms
Laundry
- Laundry Room
- Dryer
- Washer
Outdoor Features
- Patio
Utilities
- Forced Air Heating and Cooling System
- Vented Exhaust Fan
- Natural Gas Water Heater
Community Details
- No Home Owners Association
- Riverside Gardens Subdivision, Updated Floorplan
Listing and Financial Details
- Tax Lot 31
- Assessor Parcel Number 102-4-12-3-31
Ownership History
Purchase Details
Home Financials for this Owner
Home Financials are based on the most recent Mortgage that was taken out on this home.Purchase Details
Home Financials for this Owner
Home Financials are based on the most recent Mortgage that was taken out on this home.Purchase Details
Home Financials for this Owner
Home Financials are based on the most recent Mortgage that was taken out on this home.Similar Homes in Alexandria, VA
Home Values in the Area
Average Home Value in this Area
Purchase History
| Date | Type | Sale Price | Title Company |
|---|---|---|---|
| Deed | $920,000 | Mbh Settlement Group Lc | |
| Deed | $645,000 | Mbh Settlement Group Lc | |
| Warranty Deed | $615,000 | -- |
Mortgage History
| Date | Status | Loan Amount | Loan Type |
|---|---|---|---|
| Open | $400,000 | New Conventional | |
| Previous Owner | $651,240 | VA | |
| Previous Owner | $660,480 | VA | |
| Previous Owner | $526,630 | Stand Alone Refi Refinance Of Original Loan | |
| Previous Owner | $565,000 | VA |
Property History
| Date | Event | Price | Change | Sq Ft Price |
|---|---|---|---|---|
| 09/01/2021 09/01/21 | Sold | $920,000 | +4.6% | $359 / Sq Ft |
| 07/21/2021 07/21/21 | Pending | -- | -- | -- |
| 07/15/2021 07/15/21 | For Sale | $879,900 | +36.4% | $343 / Sq Ft |
| 09/20/2018 09/20/18 | Sold | $645,000 | -0.8% | $259 / Sq Ft |
| 08/07/2018 08/07/18 | Pending | -- | -- | -- |
| 08/03/2018 08/03/18 | For Sale | $649,900 | +5.7% | $261 / Sq Ft |
| 08/13/2012 08/13/12 | Sold | $615,000 | +2.5% | $247 / Sq Ft |
| 06/25/2012 06/25/12 | Pending | -- | -- | -- |
| 06/20/2012 06/20/12 | For Sale | $599,999 | -- | $241 / Sq Ft |
Tax History Compared to Growth
Tax History
| Year | Tax Paid | Tax Assessment Tax Assessment Total Assessment is a certain percentage of the fair market value that is determined by local assessors to be the total taxable value of land and additions on the property. | Land | Improvement |
|---|---|---|---|---|
| 2024 | $10,662 | $872,380 | $362,000 | $510,380 |
| 2023 | $9,521 | $800,240 | $332,000 | $468,240 |
| 2022 | $9,791 | $814,720 | $332,000 | $482,720 |
| 2021 | $8,036 | $650,670 | $282,000 | $368,670 |
| 2020 | $7,791 | $627,040 | $278,000 | $349,040 |
| 2019 | $7,813 | $627,650 | $278,000 | $349,650 |
| 2018 | $7,386 | $642,220 | $278,000 | $364,220 |
| 2017 | $7,511 | $617,210 | $267,000 | $350,210 |
| 2016 | $7,092 | $582,390 | $252,000 | $330,390 |
| 2015 | $6,794 | $577,860 | $239,000 | $338,860 |
| 2014 | $7,123 | $608,690 | $252,000 | $356,690 |
Agents Affiliated with this Home
-
Margot Lynn

Seller's Agent in 2021
Margot Lynn
Washington Fine Properties
(703) 973-3722
17 in this area
73 Total Sales
-
Patrick Lynn

Seller Co-Listing Agent in 2021
Patrick Lynn
McEnearney Associates
(703) 973-8175
3 in this area
25 Total Sales
-
Alan Wagman

Buyer's Agent in 2021
Alan Wagman
RE/MAX
(703) 915-2555
2 in this area
17 Total Sales
-
Gail Peterman

Seller's Agent in 2018
Gail Peterman
Samson Properties
(703) 855-0203
30 Total Sales
-
Tom Sklopan

Seller's Agent in 2012
Tom Sklopan
Century 21 Accent Homes
(703) 624-9331
9 Total Sales
Map
Source: Bright MLS
MLS Number: 1005942201
APN: 1024-12030031
- 1902 Stirrup Ln
- 8604 Pilgrim Ct
- 8628 Plymouth Rd
- 8620 Conover Place
- 8408 Conover Place
- 8809 Vernon View Dr
- 1704 Cool Spring Dr
- 2008 Kenley Ct
- 8827 Camfield Dr
- 1102 Alden Rd
- 1109 Neal Dr
- 8817 Vernon View Dr
- 1112 Neal Dr
- 8305 Fort Hunt Rd
- 8260 Colling Manor Ct
- Hampton II Plan at Collingwood Chase
- 8303 Fort Hunt Rd
- 1205 Collingwood Rd
- 2007 Cool Spring Dr
- 8402 Camden St
