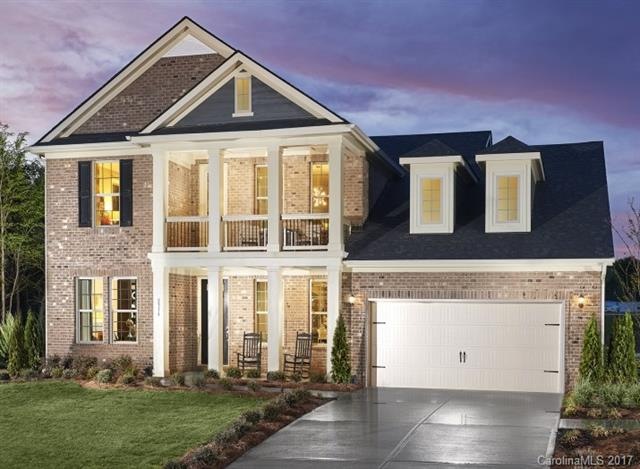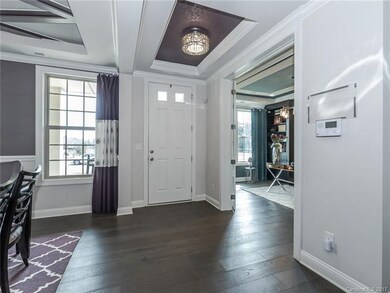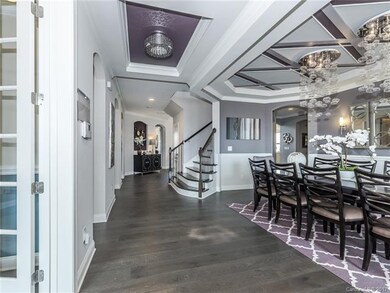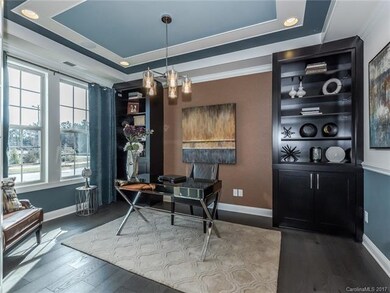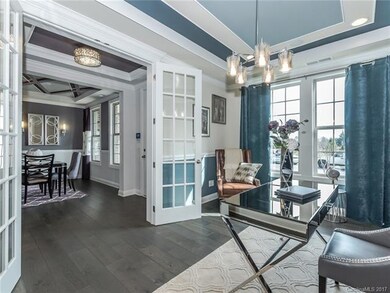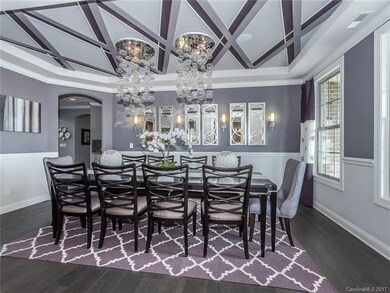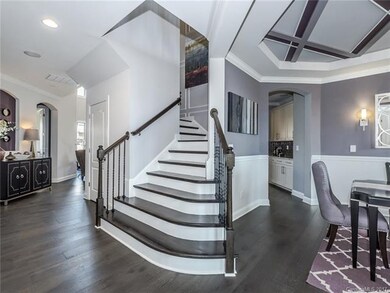
8514 Ellington Park Dr Charlotte, NC 28277
Provincetowne NeighborhoodHighlights
- Newly Remodeled
- Open Floorplan
- Engineered Wood Flooring
- Hawk Ridge Elementary Rated A-
- Arts and Crafts Architecture
- 3-minute walk to Blakeney Heath Playground
About This Home
As of June 2017Brand New Energy-Efficient former model home! Franklin has custom touches throughout, with professional paint, wall treatments, flooring, & designer landscape to name a few. Popular 2-story home with 1st floor owner's suite, study, gourmet kitchen & great room. Three spacious secondary bedrooms with walk in closets + large bonus room upstairs. Known for their energy efficient features, our homes help you live a healthier & quieter lifestyle while saving thousands of dollars on utility bills.
Last Agent to Sell the Property
DRB Group of North Carolina, LLC License #200664 Listed on: 02/08/2017
Home Details
Home Type
- Single Family
Est. Annual Taxes
- $6,082
Year Built
- Built in 2015 | Newly Remodeled
HOA Fees
- $71 Monthly HOA Fees
Parking
- Attached Garage
Home Design
- Arts and Crafts Architecture
- Slab Foundation
- Spray Foam Insulation
Interior Spaces
- Open Floorplan
- Gas Log Fireplace
- Insulated Windows
- Pull Down Stairs to Attic
- Kitchen Island
Flooring
- Engineered Wood
- Tile
Bedrooms and Bathrooms
- Walk-In Closet
- Garden Bath
Community Details
- Kuester Mgmt Association, Phone Number (704) 973-9019
- Built by Meritage Homes
Listing and Financial Details
- Assessor Parcel Number 22904150
Ownership History
Purchase Details
Home Financials for this Owner
Home Financials are based on the most recent Mortgage that was taken out on this home.Similar Homes in the area
Home Values in the Area
Average Home Value in this Area
Purchase History
| Date | Type | Sale Price | Title Company |
|---|---|---|---|
| Special Warranty Deed | $620,000 | None Available |
Mortgage History
| Date | Status | Loan Amount | Loan Type |
|---|---|---|---|
| Open | $424,100 | New Conventional |
Property History
| Date | Event | Price | Change | Sq Ft Price |
|---|---|---|---|---|
| 07/15/2025 07/15/25 | Price Changed | $1,120,000 | -6.7% | $290 / Sq Ft |
| 06/03/2025 06/03/25 | Price Changed | $1,200,000 | +4.3% | $310 / Sq Ft |
| 06/01/2025 06/01/25 | For Sale | $1,150,000 | +85.5% | $298 / Sq Ft |
| 06/06/2017 06/06/17 | Sold | $619,900 | -1.6% | $170 / Sq Ft |
| 03/10/2017 03/10/17 | Pending | -- | -- | -- |
| 02/08/2017 02/08/17 | For Sale | $629,900 | -- | $172 / Sq Ft |
Tax History Compared to Growth
Tax History
| Year | Tax Paid | Tax Assessment Tax Assessment Total Assessment is a certain percentage of the fair market value that is determined by local assessors to be the total taxable value of land and additions on the property. | Land | Improvement |
|---|---|---|---|---|
| 2023 | $6,082 | $810,200 | $150,000 | $660,200 |
| 2022 | $5,840 | $592,200 | $135,000 | $457,200 |
| 2021 | $5,829 | $592,200 | $135,000 | $457,200 |
| 2020 | $5,822 | $592,200 | $135,000 | $457,200 |
| 2019 | $5,806 | $592,200 | $135,000 | $457,200 |
| 2018 | $6,249 | $494,900 | $80,000 | $414,900 |
| 2017 | $6,469 | $494,900 | $80,000 | $414,900 |
| 2016 | $6,459 | $80,000 | $80,000 | $0 |
| 2015 | $1,036 | $0 | $0 | $0 |
Agents Affiliated with this Home
-
C
Seller's Agent in 2025
Choyoung Lee
EXP Realty LLC Ballantyne
(704) 661-0375
10 Total Sales
-
J
Seller's Agent in 2017
Josh Riley
DRB Group of North Carolina, LLC
(704) 497-6031
58 Total Sales
-

Buyer's Agent in 2017
David Lee
David Lee Realty Plus Inc
(704) 408-9947
1 Total Sale
Map
Source: Canopy MLS (Canopy Realtor® Association)
MLS Number: CAR3249694
APN: 229-222-21
- 8703 Ellington Park Dr
- 8808 Orchid Place
- 9422 Olivia Ln
- 9954 Mitchell Glen Dr
- 8927 Bryson Bend Dr
- 9730 Elizabeth Townes Ln
- 9327 Timothy Ct
- 8534 Highgrove St
- 9224 Elrose Place
- 9015 Elrose Place
- 11531 Delores Ferguson Ln
- 9313 Arcola Ln
- 9030 Gander Dr
- 9119 Gander Dr
- 8603 Bookwalter Ct
- 11705 Silverado Ln
- 8533 Windsor Ridge Dr Unit 15B
- 8534 Headford Rd
- 9128 Easton Grey Ln
- 9511 Lina Ardrey Ln
