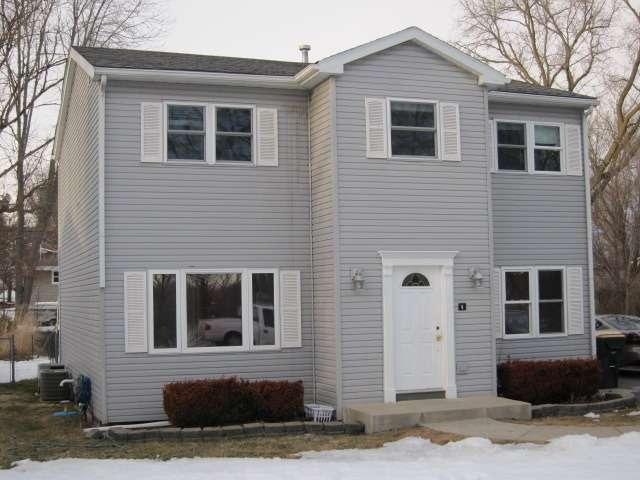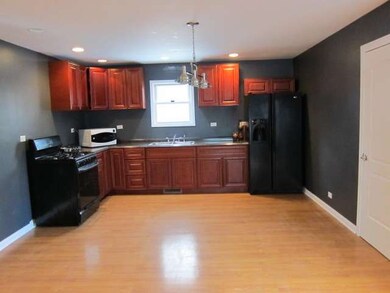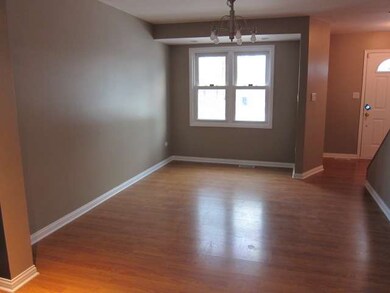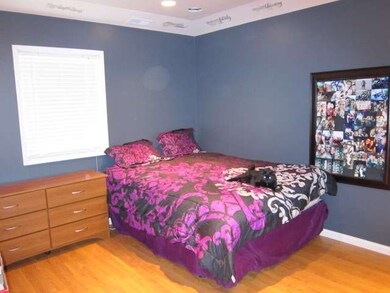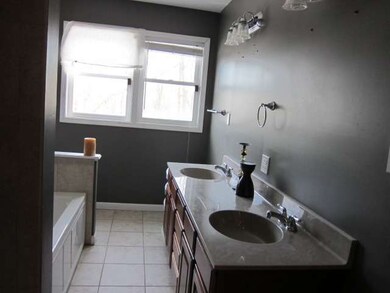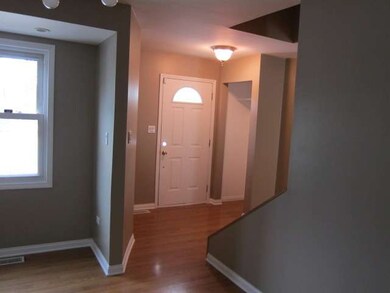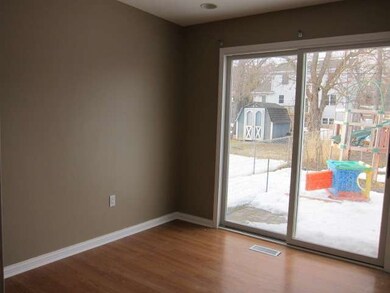
Estimated Value: $241,982 - $284,000
Highlights
- Whirlpool Bathtub
- Bonus Room
- Breakfast Bar
- Woodstock North High School Rated A-
- Fenced Yard
- Property is near a bus stop
About This Home
As of May 2014Welcome Home! Spacious 2 sty w/ 3 bedroom & 3 full baths. Master bedroom has WIC and spa like bathroom. Some recent upgrades include: wood laminate flooring/doors/trim throughout, freshly painted, closet organizers, new kitchen cabinets and countertop & H2O heaters. Private fenced back yard with shed for storage and brick paver patio. Home is located across the street from private wooded area.
Last Agent to Sell the Property
Coldwell Banker Real Estate Group License #475131528 Listed on: 03/21/2014

Home Details
Home Type
- Single Family
Est. Annual Taxes
- $3,522
Year Built
- 1981
Lot Details
- 6,970
HOA Fees
- $10 per month
Home Design
- Slab Foundation
- Asphalt Shingled Roof
- Vinyl Siding
Interior Spaces
- Bonus Room
- Laminate Flooring
- Crawl Space
- Laundry on upper level
Kitchen
- Breakfast Bar
- Oven or Range
Bedrooms and Bathrooms
- Primary Bathroom is a Full Bathroom
- Whirlpool Bathtub
- Separate Shower
Parking
- Parking Available
- Driveway
- Parking Included in Price
Utilities
- Forced Air Heating and Cooling System
- Heating System Uses Gas
- Private or Community Septic Tank
Additional Features
- Fenced Yard
- Property is near a bus stop
Listing and Financial Details
- $3,100 Seller Concession
Ownership History
Purchase Details
Home Financials for this Owner
Home Financials are based on the most recent Mortgage that was taken out on this home.Purchase Details
Purchase Details
Purchase Details
Purchase Details
Home Financials for this Owner
Home Financials are based on the most recent Mortgage that was taken out on this home.Similar Homes in Wonder Lake, IL
Home Values in the Area
Average Home Value in this Area
Purchase History
| Date | Buyer | Sale Price | Title Company |
|---|---|---|---|
| Sitko Dennis | $107,000 | First United Title Svcs Inc | |
| Sweig Gerriann B | $63,091 | Stewart Title Company | |
| The Secretary Of Housing & Urban Develop | $152,169 | None Available | |
| Jorda Joshua P | $99,000 | None Available | |
| Jorda Joshua P | $98,875 | -- |
Mortgage History
| Date | Status | Borrower | Loan Amount |
|---|---|---|---|
| Open | Sitko Dennis | $135,000 | |
| Closed | Sitko Dennis | $15,000 | |
| Closed | Sitko Dennis | $105,056 | |
| Previous Owner | Sweig Gerriann B | $70,000 | |
| Previous Owner | Sweig Gerriann B | $50,000 | |
| Previous Owner | Jorda Joshua P | $25,000 | |
| Previous Owner | Jorda Joshua P | $112,563 | |
| Previous Owner | Jorda Joshua P | $98,875 |
Property History
| Date | Event | Price | Change | Sq Ft Price |
|---|---|---|---|---|
| 05/01/2014 05/01/14 | Sold | $107,000 | -2.6% | $55 / Sq Ft |
| 03/25/2014 03/25/14 | Pending | -- | -- | -- |
| 03/21/2014 03/21/14 | For Sale | $109,900 | -- | $56 / Sq Ft |
Tax History Compared to Growth
Tax History
| Year | Tax Paid | Tax Assessment Tax Assessment Total Assessment is a certain percentage of the fair market value that is determined by local assessors to be the total taxable value of land and additions on the property. | Land | Improvement |
|---|---|---|---|---|
| 2023 | $3,522 | $51,010 | $6,281 | $44,729 |
| 2022 | $2,663 | $36,439 | $5,644 | $30,795 |
| 2021 | $2,520 | $33,903 | $5,251 | $28,652 |
| 2020 | $2,421 | $32,145 | $4,979 | $27,166 |
| 2019 | $2,292 | $30,266 | $4,688 | $25,578 |
| 2018 | $2,177 | $28,395 | $4,398 | $23,997 |
| 2017 | $2,116 | $26,650 | $4,128 | $22,522 |
| 2016 | $2,110 | $25,018 | $3,875 | $21,143 |
| 2013 | -- | $24,785 | $3,839 | $20,946 |
Agents Affiliated with this Home
-
Debby Krol-Sullivan

Seller's Agent in 2014
Debby Krol-Sullivan
Coldwell Banker Real Estate Group
(815) 347-4135
5 in this area
75 Total Sales
-
Barbara Kuebler-Noote

Buyer's Agent in 2014
Barbara Kuebler-Noote
Compass
(224) 540-3971
1 in this area
324 Total Sales
Map
Source: Midwest Real Estate Data (MRED)
MLS Number: MRD08564538
APN: 08-13-451-008
- 8513 Memory Trail
- 8612 Ramble Rd
- 8819 Acorn Path
- 8918 W Sunset Dr
- 2911 Thompson Rd
- 8411 Dorr Rd
- 9104 Oriole Trail
- 2978 E Hickory Dr
- 7940 Balsam Dr
- 3204 Hillside Dr
- 2902 Walnut Dr
- 2706 E Chestnut Dr
- 2708 E Chestnut Dr
- Lot 11 Beach Rd
- Lot 16, Blk 3 Orchard Rd
- 7724 Cedar Rd
- 7712 Cedar Rd
- 7702 Wonder View Dr
- 7702 S Oak Rd
- 3760 E Wonder Lake Rd
