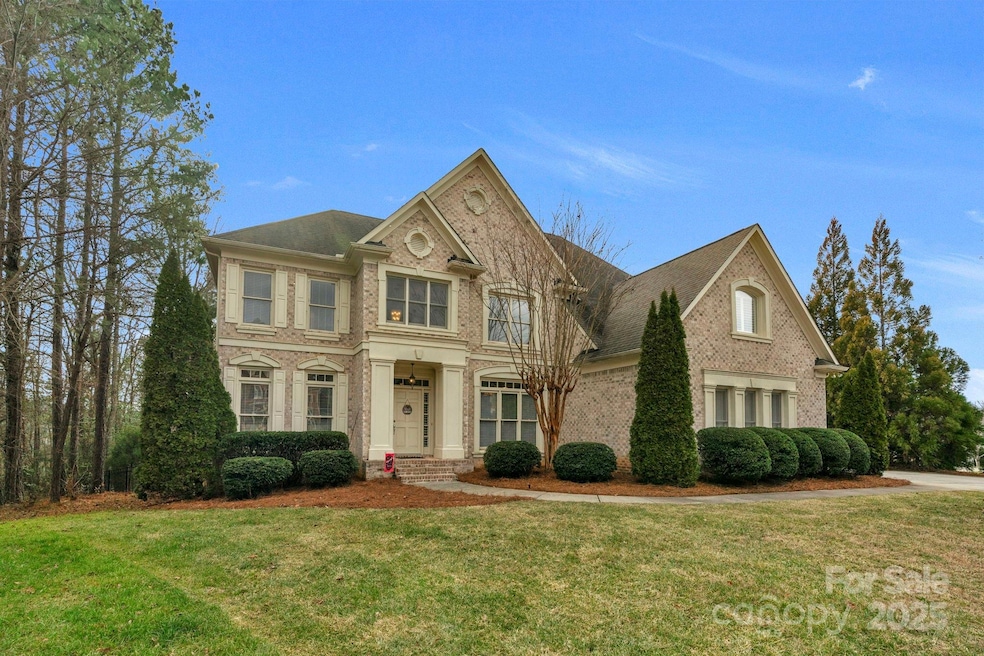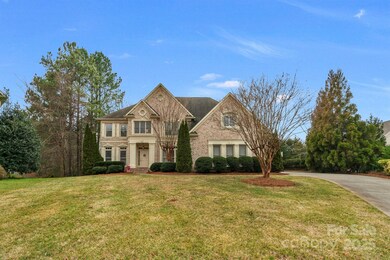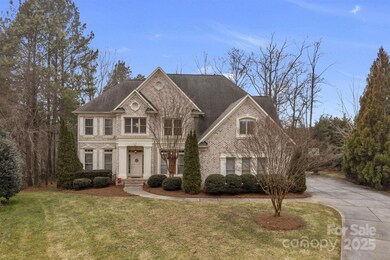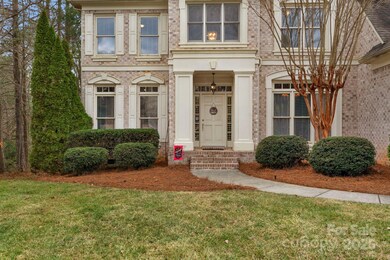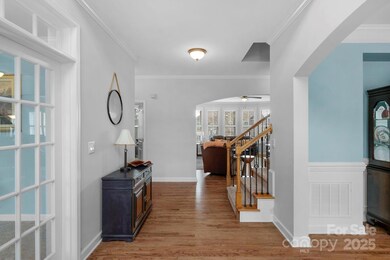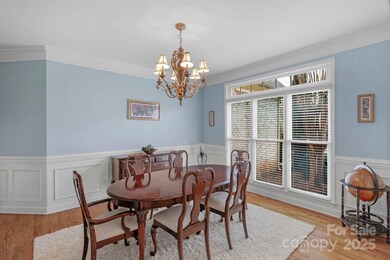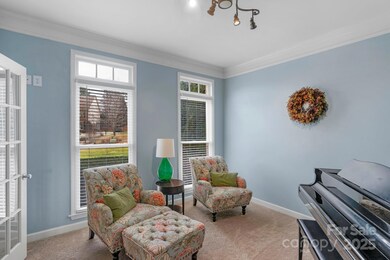
8514 Ulster Ct Fort Mill, SC 29707
Highlights
- Fitness Center
- Open Floorplan
- Pond
- Harrisburg Elementary School Rated A-
- Clubhouse
- Wooded Lot
About This Home
As of March 2025This approximately 4,105 square foot house features five bedrooms and four bathrooms and is situated on a cul-de-sac in the amenity rich Bridgemill Community. The high-quality John Wieland home has an open floor plan with recent updates including a custom stone fireplace in the Great room. The kitchen is complete with a center island, walk-in pantry, granite countertops, and breakfast area. Upstairs is an oversized owner's suit, spacious bonus room, additional bedrooms, and laundry room. This Home has the potential for a third-floor room, currently used as attic space conveniently located up a set of stairs. Step outside and enjoy the screened-in porch and patio. The home's exterior boasts a fully fenced-in backyard with mature trees. Featuring a three-car garage and oversized driveway. Residents of the Bridgemill community have access to a wealth of amenities, including two pools, three playgrounds, tennis, volleyball, & basketball courts, a pond, walking trails, and a clubhouse.
Last Agent to Sell the Property
Coldwell Banker Realty Brokerage Email: joe.higgins@cbrealty.com License #301079 Listed on: 02/01/2025

Home Details
Home Type
- Single Family
Est. Annual Taxes
- $3,489
Year Built
- Built in 2005
Lot Details
- Cul-De-Sac
- Back Yard Fenced
- Level Lot
- Irrigation
- Wooded Lot
- Property is zoned PDD
HOA Fees
- $110 Monthly HOA Fees
Parking
- 3 Car Attached Garage
- Driveway
Home Design
- Traditional Architecture
- Four Sided Brick Exterior Elevation
- Hardboard
Interior Spaces
- 2-Story Property
- Open Floorplan
- Sound System
- Wired For Data
- Ceiling Fan
- Gas Fireplace
- Living Room with Fireplace
- Screened Porch
- Crawl Space
- Permanent Attic Stairs
- Home Security System
- Electric Dryer Hookup
Kitchen
- Electric Oven
- <<selfCleaningOvenToken>>
- Gas Range
- <<microwave>>
- Plumbed For Ice Maker
- Dishwasher
- Kitchen Island
- Disposal
Bedrooms and Bathrooms
- 4 Full Bathrooms
- Garden Bath
Outdoor Features
- Pond
- Patio
Schools
- Indian Land Elementary And Middle School
- Indian Land High School
Utilities
- Forced Air Heating and Cooling System
- Vented Exhaust Fan
- Heating System Uses Natural Gas
- Cable TV Available
Listing and Financial Details
- Assessor Parcel Number 0010A-0A-110.00
Community Details
Overview
- Cams Association, Phone Number (877) 672-2267
- Built by John Wieland
- Bridgemill Subdivision, Columbia Floorplan
Amenities
- Clubhouse
Recreation
- Tennis Courts
- Recreation Facilities
- Community Playground
- Fitness Center
- Community Pool
- Trails
Ownership History
Purchase Details
Home Financials for this Owner
Home Financials are based on the most recent Mortgage that was taken out on this home.Purchase Details
Home Financials for this Owner
Home Financials are based on the most recent Mortgage that was taken out on this home.Purchase Details
Similar Homes in Fort Mill, SC
Home Values in the Area
Average Home Value in this Area
Purchase History
| Date | Type | Sale Price | Title Company |
|---|---|---|---|
| Deed | $805,000 | None Listed On Document | |
| Deed | $805,000 | None Listed On Document | |
| Deed | $522,000 | None Available | |
| Interfamily Deed Transfer | -- | None Available |
Mortgage History
| Date | Status | Loan Amount | Loan Type |
|---|---|---|---|
| Previous Owner | $433,500 | New Conventional | |
| Previous Owner | $426,000 | New Conventional | |
| Previous Owner | $417,600 | New Conventional | |
| Previous Owner | $363,900 | Adjustable Rate Mortgage/ARM | |
| Previous Owner | $68,250 | Credit Line Revolving |
Property History
| Date | Event | Price | Change | Sq Ft Price |
|---|---|---|---|---|
| 03/11/2025 03/11/25 | Sold | $805,000 | -1.2% | $198 / Sq Ft |
| 02/03/2025 02/03/25 | Pending | -- | -- | -- |
| 02/01/2025 02/01/25 | For Sale | $815,000 | +56.1% | $200 / Sq Ft |
| 12/16/2019 12/16/19 | Sold | $522,000 | -3.1% | $128 / Sq Ft |
| 10/30/2019 10/30/19 | Pending | -- | -- | -- |
| 08/08/2019 08/08/19 | For Sale | $538,500 | -- | $132 / Sq Ft |
Tax History Compared to Growth
Tax History
| Year | Tax Paid | Tax Assessment Tax Assessment Total Assessment is a certain percentage of the fair market value that is determined by local assessors to be the total taxable value of land and additions on the property. | Land | Improvement |
|---|---|---|---|---|
| 2024 | $3,489 | $20,776 | $3,000 | $17,776 |
| 2023 | $3,386 | $20,776 | $3,000 | $17,776 |
| 2022 | $3,315 | $20,776 | $3,000 | $17,776 |
| 2021 | $3,248 | $20,776 | $3,000 | $17,776 |
| 2020 | $3,311 | $20,624 | $3,000 | $17,624 |
| 2019 | $5,363 | $15,860 | $3,000 | $12,860 |
| 2018 | $5,161 | $15,860 | $3,000 | $12,860 |
| 2017 | $2,526 | $0 | $0 | $0 |
| 2016 | $2,391 | $0 | $0 | $0 |
| 2015 | $1,866 | $0 | $0 | $0 |
| 2014 | $1,866 | $0 | $0 | $0 |
| 2013 | $1,866 | $0 | $0 | $0 |
Agents Affiliated with this Home
-
Joe Higgins

Seller's Agent in 2025
Joe Higgins
Coldwell Banker Realty
(248) 719-2616
4 in this area
23 Total Sales
-
Ashley Lapointe

Buyer's Agent in 2025
Ashley Lapointe
Costello Real Estate and Investments LLC
(704) 906-7131
15 in this area
121 Total Sales
-
D
Seller's Agent in 2019
Diana Dubon
Diana Dubon
Map
Source: Canopy MLS (Canopy Realtor® Association)
MLS Number: 4216236
APN: 0010A-0A-110.00
- 9142 Drayton Ln
- 6409 Chadwell Ct
- 6458 Chadwell Ct Unit 30
- 16109 Reynolds Dr
- 4328 Rochard Ln
- 3159 Hartson Pointe Dr
- 2785 Disney Place
- 5020 Forest Hills Place
- 5014 Forest Hills Place
- 16016 Reynolds Dr
- 5157 Longbrooke Ct
- 4043 Woodsmill Rd
- 5125 Longbrooke Ct
- 5165 Longbrooke Ct
- 5128 Longbrooke Ct
- 4012 Woodsmill Rd
- 3049 Hartson Pointe Dr
- 7311 Barrington Ridge Dr
- 6029 Kimbrell Heights Dr
- 6128 Warrior Ave
