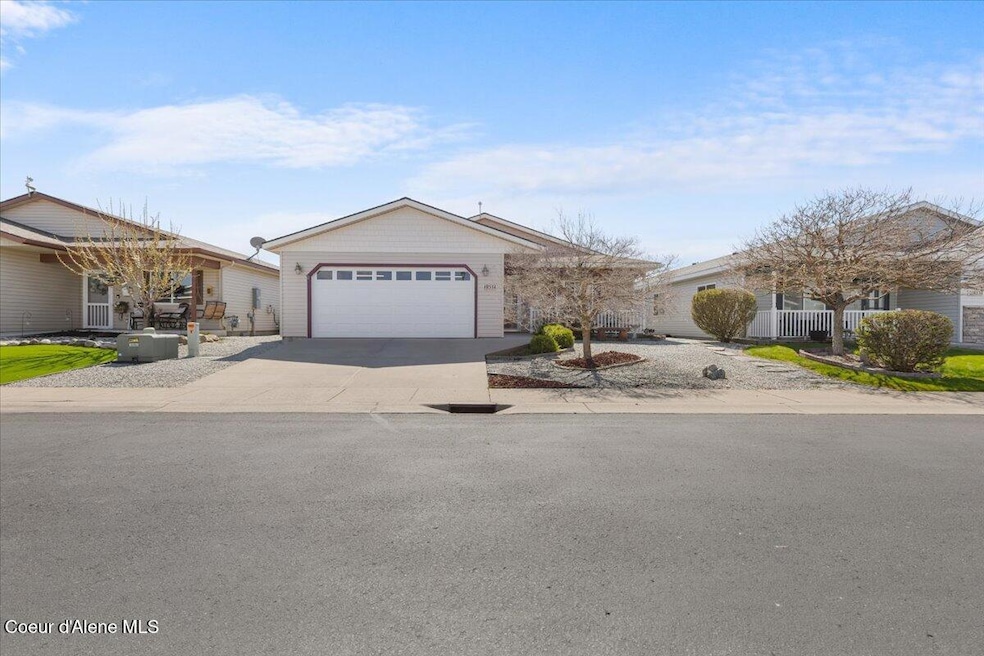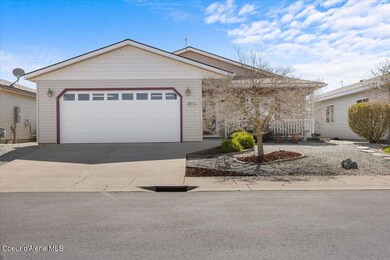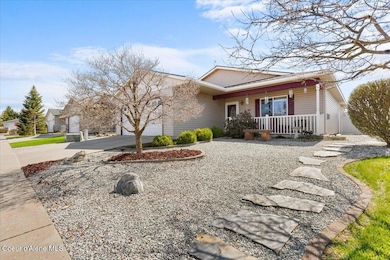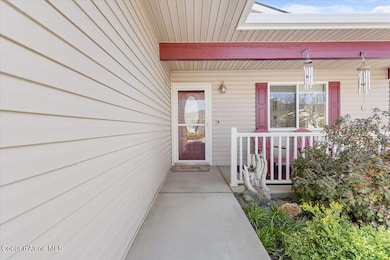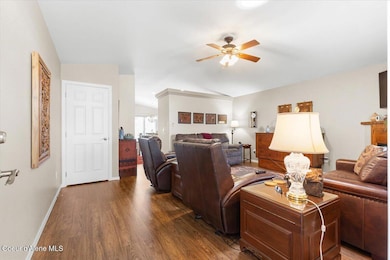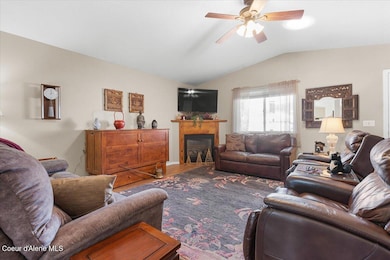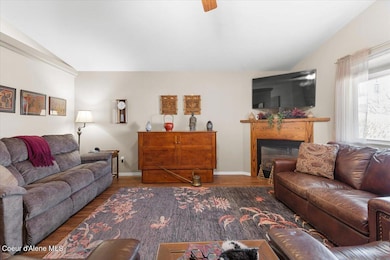8514 W Grand Teton St Rathdrum, ID 83858
Estimated payment $2,931/month
Highlights
- Mountain View
- Covered Patio or Porch
- Breakfast Bar
- Betty Kiefer Elementary School Rated A-
- Attached Garage
- Open Space
About This Home
Welcome to low-maintenance living in the highly sought-after 55+ Jasper Falls subdivision in Rathdrum! This charming 2-bedroom, 2-bathroom home includes a dedicated home office, perfect for remote work, crafts, or an extra guest space. Thoughtfully designed for comfort and ease, the living room features a cozy gas fireplace, ideal for relaxing on chilly evenings. The spacious master suite offers a private retreat with an attached ensuite and dual vanity. Seamless, low-maintenance flooring flows throughout, combining durability and style. Step outside to enjoy the changing Idaho seasons from your covered patio, or soak up the sun on the open patio—perfect for year-round outdoor living. The HOA takes care of water, sewer, and garbage, giving you more time to focus on what truly matters. Tucked in a quiet, beautifully maintained neighborhood with a strong sense of community, this home is ideal for those seeking comfort, convenience, and carefree living in beautiful North Idaho.
Home Details
Home Type
- Single Family
Est. Annual Taxes
- $1,096
Year Built
- Built in 2006
Lot Details
- Open Space
- Property is Fully Fenced
- Landscaped
- Level Lot
- Open Lot
- Land Lease
HOA Fees
- $1,100 Monthly HOA Fees
Parking
- Attached Garage
Property Views
- Mountain
- Neighborhood
Home Design
- Concrete Foundation
- Frame Construction
- Shingle Roof
- Composition Roof
- Vinyl Siding
Interior Spaces
- 1,556 Sq Ft Home
- 1-Story Property
- Gas Fireplace
- Crawl Space
- Washer and Electric Dryer Hookup
Kitchen
- Breakfast Bar
- Microwave
- Dishwasher
- Disposal
Flooring
- Laminate
- Vinyl
Bedrooms and Bathrooms
- 2 Main Level Bedrooms
- 2 Bathrooms
Accessible Home Design
- Handicap Accessible
Outdoor Features
- Covered Patio or Porch
- Exterior Lighting
Utilities
- Forced Air Heating and Cooling System
- Heating System Uses Natural Gas
- Gas Available
- Gas Water Heater
- Internet Available
- Cable TV Available
Community Details
- Association fees include ground maintenance, sewer, snow removal, trash, water
- Golden Spike Subdivision
Listing and Financial Details
- Assessor Parcel Number R00000012301
Map
Home Values in the Area
Average Home Value in this Area
Tax History
| Year | Tax Paid | Tax Assessment Tax Assessment Total Assessment is a certain percentage of the fair market value that is determined by local assessors to be the total taxable value of land and additions on the property. | Land | Improvement |
|---|---|---|---|---|
| 2025 | $1,096 | $305,400 | $0 | $305,400 |
| 2024 | $1,096 | $317,163 | $0 | $317,163 |
| 2023 | $1,096 | $350,148 | $0 | $350,148 |
| 2022 | $1,625 | $388,207 | $0 | $388,207 |
| 2021 | $1,482 | $262,738 | $0 | $262,738 |
| 2020 | $1,443 | $224,789 | $0 | $224,789 |
| 2019 | $1,567 | $211,262 | $0 | $211,262 |
| 2018 | $1,409 | $172,751 | $0 | $172,751 |
| 2017 | $1,479 | $0 | $0 | $0 |
| 2016 | $1,366 | $0 | $0 | $0 |
| 2015 | $1,385 | $163,553 | $0 | $163,553 |
| 2013 | $1,274 | $141,196 | $0 | $141,196 |
Property History
| Date | Event | Price | List to Sale | Price per Sq Ft | Prior Sale |
|---|---|---|---|---|---|
| 08/30/2025 08/30/25 | Price Changed | $330,000 | -2.9% | $212 / Sq Ft | |
| 04/24/2025 04/24/25 | For Sale | $340,000 | +54.5% | $219 / Sq Ft | |
| 03/29/2019 03/29/19 | Sold | -- | -- | -- | View Prior Sale |
| 03/10/2019 03/10/19 | Pending | -- | -- | -- | |
| 10/17/2018 10/17/18 | For Sale | $220,000 | -- | $141 / Sq Ft |
Purchase History
| Date | Type | Sale Price | Title Company |
|---|---|---|---|
| Quit Claim Deed | -- | None Listed On Document | |
| Warranty Deed | -- | Alliance Ttl Coeur D Alene O |
Source: Coeur d'Alene Multiple Listing Service
MLS Number: 25-3852
APN: R00000012301
- 8473 W Rushmore St
- 8660 W Sawtooth St
- 8627 W David St
- 8745 W Sawtooth St
- 13916 Rainier Loop
- 8675 W Hood St
- 13936 N Rainier Loop
- 13944 Rainier Loop
- 6519 W Plant Ln
- 6487 W Plant Ln
- 6364 W Frehley Way
- 11506 N Clapton Ln
- 6379 W Frehley Way
- L11 Gemini Ln
- 13958 Rainier Loop
- 13400 International St
- 13354 International St
- 13336 International St
- NNA Nagel
- 8883 W Cultivator Ave
- 14360 N Cassia St
- 8661 W Seed Ave
- 12531 N Kenosha Ln
- 6919 W Silverado St
- 6688 W Santa fe St
- 13229 N Saloon St
- 12806 N Railway Ave
- 7032 W Heritage St
- 3916 N Junebug St
- 4163 W Dunkirk Ave
- 3156 N Guinness Ln
- 3698 E Hope Ave
- 5340 E Norma Ave
- 8060 N Crown Pointe St
- 4185 E Poleline Ave
- 3011 N Charleville Rd
- 1558 E Sweet Water Cir
- 2598 W Broadmoore Dr
- 4010 W Trafford Ln
- 574 W Mogul Loop
