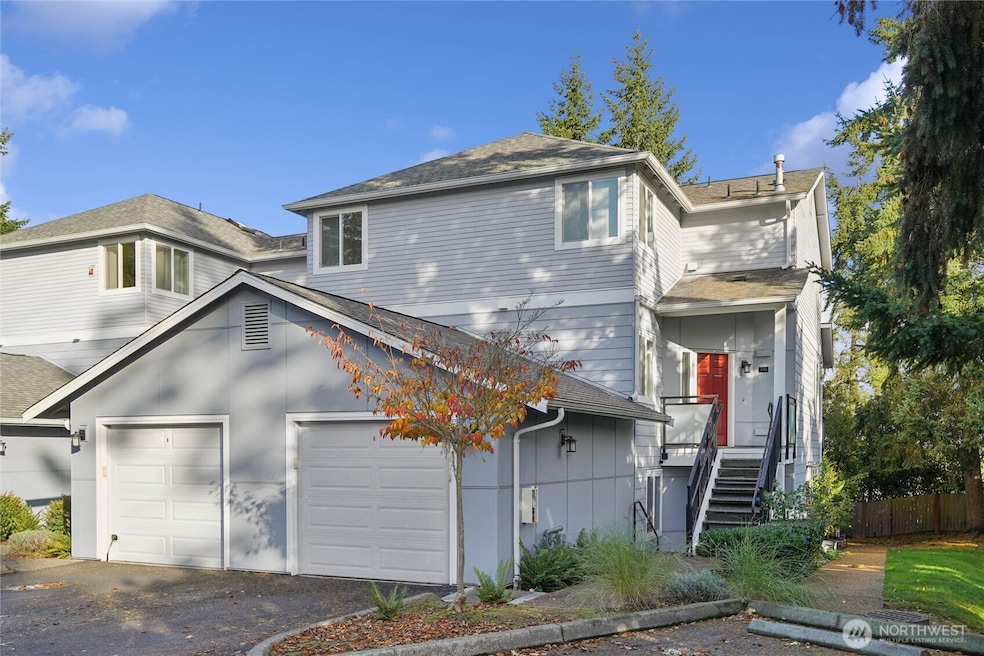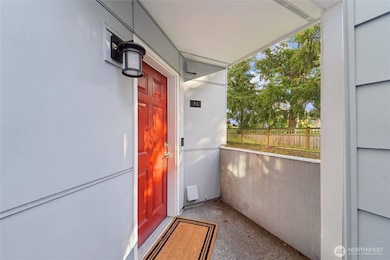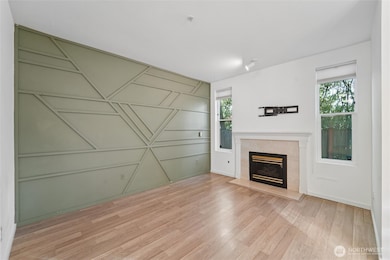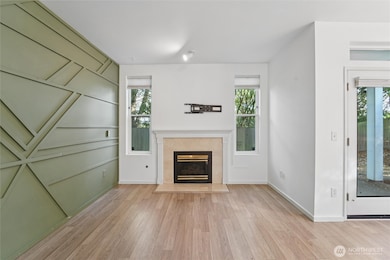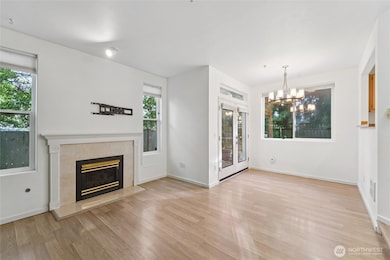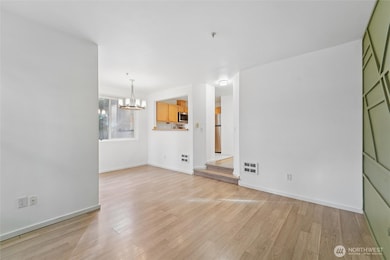8515 244th St SW Unit A5 Edmonds, WA 98026
Sherwood Forest NeighborhoodHighlights
- Property is near public transit
- Territorial View
- Ground Level Unit
- Edmonds-Woodway High School Rated A-
- End Unit
- Balcony
About This Home
Sunny ground-floor end unit radiates charm & comfort! Bright, open layout features laminate floors, tile accents & fresh finishes throughout. Cozy living rm w/ gas FP opens to integrated dining area w/ French doors leading to a private patio, perfect for BBQs & container gardening. The kitchen, set just a step above the living space, is well-appointed w/ SS appls, abundant counter space & ample storage. Unwind in your bedroom that comfortably fits a king bed w/ room for side tables. Beautifully maintained, quaint community offers covered parking, storage & quick access to shopping, dining, parks, light rail, I-5 & downtown Edmonds. Near Ballinger Park, Lynnwood Rec Center, Costco & waterfront dining! Don’t miss this ideally located gem!
Source: Northwest Multiple Listing Service (NWMLS)
MLS#: 2444014
Condo Details
Home Type
- Condominium
Est. Annual Taxes
- $2,149
Year Built
- Built in 1995
Lot Details
- End Unit
- West Facing Home
- Sprinkler System
Interior Spaces
- 654 Sq Ft Home
- 1-Story Property
- Gas Fireplace
- Insulated Windows
- French Doors
- Storage
- Washer and Dryer
- Territorial Views
Kitchen
- Stove
- Microwave
- Dishwasher
- Disposal
Bedrooms and Bathrooms
- 1 Main Level Bedroom
- Bathroom on Main Level
- 1 Full Bathroom
Parking
- 1 Parking Space
- Detached Carport Space
Outdoor Features
- Balcony
- Patio
Location
- Ground Level Unit
- Property is near public transit
- Property is near a bus stop
Utilities
- Forced Air Heating System
- Cable TV Available
Listing and Financial Details
- Assessor Parcel Number 00845400100500
Community Details
Overview
- Edmonds Subdivision
Pet Policy
- Dogs and Cats Allowed
Map
Source: Northwest Multiple Listing Service (NWMLS)
MLS Number: 2444014
APN: 008454-001-005-00
- 8515 244th St SW Unit A2
- 8603 244th St SW Unit 2D
- 20314 N Park Ave N
- 8517 242nd St SW Unit 402
- 604 N 201st St
- 19821 Whitman Place N
- 8615 238th St SW Unit B101
- 1138 N 198th St Unit D303
- 7914 242nd St SW
- 1415 N 200th St Unit B1
- 1621 N 201st St
- 7901 240th St SW
- 7907 240th St SW
- 23727 80th Ct W
- 23601 Edmonds Way
- 8614 Madrona Ln
- 19428 Aurora Ave N Unit 236
- 19414 Aurora Ave N Unit 107
- 19414 Aurora Ave N Unit 203
- 303 NW 203rd St
- 8512 242nd St SW Unit 4
- 20221 Aurora Ave N
- 20060 Whitman Ave N
- 23931 Highway 99 Unit 102
- 23931 Highway 99 Unit 103
- 1166 N 198th St
- 9501 244th St SW
- 8123 236th St SW
- 1140 N 192nd St
- 1150 N 192nd St
- 23400 Highway 99
- 23326 Edmonds Way
- 23231 Highway 99
- 23020 Edmonds Way
- 18815 Aurora Ave N
- 8912 229th Place SW Unit B
- 105 NE 193rd St
- 309-327 NW Richmond Beach Rd
- 1719 N 185th St
- 8506 224th St SW
