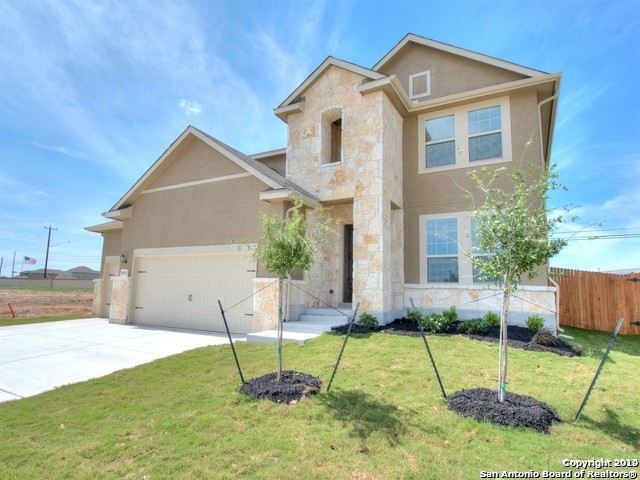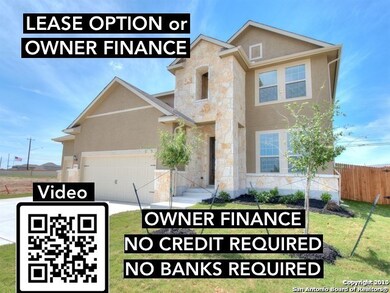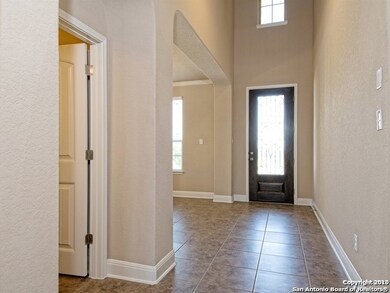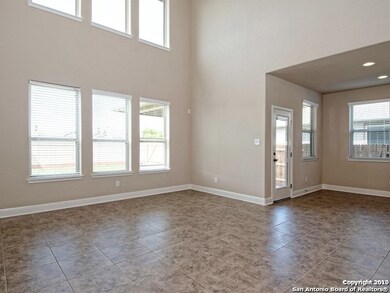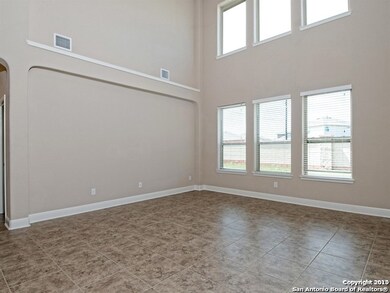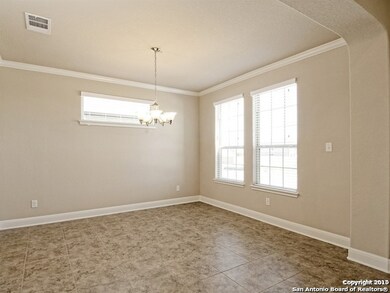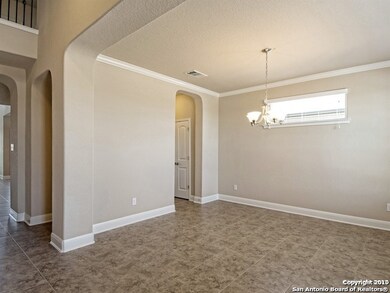
8515 Desert Cove Dr San Antonio, TX 78254
Highlights
- Clubhouse
- Game Room
- Covered patio or porch
- Two Living Areas
- Community Pool
- Walk-In Pantry
About This Home
As of July 2021OWNER FINANCE - 30YR NOTE, MINIMUM 10%DOWN. Energy-Efficient home ready NOW! Stunning 2-story Lantana with amazing Master on main, features spacious kitchen with oversized breakfast bar, breakfast area, fabulous family room, game & media rooms. Located within the award winning NISD and near area shopping centers & places of recreation. Known for their energy efficient features, our homes help you live a healthier and quieter lifestyle while saving thousands on utility bills.
Last Agent to Sell the Property
George Sanders
Texas Premier Realty Listed on: 11/16/2019
Last Buyer's Agent
George Sanders
Texas Premier Realty Listed on: 11/16/2019
Home Details
Home Type
- Single Family
Est. Annual Taxes
- $6,975
Year Built
- Built in 2016
Lot Details
- 7,405 Sq Ft Lot
- Lot Dimensions: 7199.01
- Fenced
- Level Lot
- Sprinkler System
HOA Fees
- $42 Monthly HOA Fees
Home Design
- Slab Foundation
- Foam Insulation
- Masonry
- Stucco
Interior Spaces
- 3,019 Sq Ft Home
- Property has 2 Levels
- Ceiling Fan
- Double Pane Windows
- Low Emissivity Windows
- Two Living Areas
- Game Room
- 12 Inch+ Attic Insulation
- Security System Owned
Kitchen
- Walk-In Pantry
- Gas Cooktop
- Stove
- <<microwave>>
- Ice Maker
- Dishwasher
- Disposal
Flooring
- Carpet
- Tile
Bedrooms and Bathrooms
- 4 Bedrooms
Laundry
- Laundry Room
- Laundry on main level
- Washer Hookup
Parking
- 3 Car Attached Garage
- Garage Door Opener
- Driveway Level
Eco-Friendly Details
- Energy-Efficient HVAC
- Smart Grid Meter
- ENERGY STAR Qualified Equipment
Schools
- Folks Middle School
- Taft High School
Utilities
- Central Heating and Cooling System
- SEER Rated 13-15 Air Conditioning Units
- Dehumidifier
- Heat Pump System
- Programmable Thermostat
- High-Efficiency Water Heater
- Cable TV Available
Additional Features
- Doors are 32 inches wide or more
- Covered patio or porch
Listing and Financial Details
- Legal Lot and Block 27 / 199
- Assessor Parcel Number 044501990270
Community Details
Overview
- $450 HOA Transfer Fee
- Real Manage Association
- Built by Meritage Homes
- Talise De Culebra Subdivision
- Mandatory home owners association
Amenities
- Clubhouse
Recreation
- Community Pool
- Park
- Trails
Ownership History
Purchase Details
Home Financials for this Owner
Home Financials are based on the most recent Mortgage that was taken out on this home.Purchase Details
Home Financials for this Owner
Home Financials are based on the most recent Mortgage that was taken out on this home.Purchase Details
Purchase Details
Purchase Details
Home Financials for this Owner
Home Financials are based on the most recent Mortgage that was taken out on this home.Similar Homes in San Antonio, TX
Home Values in the Area
Average Home Value in this Area
Purchase History
| Date | Type | Sale Price | Title Company |
|---|---|---|---|
| Vendors Lien | -- | Capital Title | |
| Vendors Lien | -- | None Available | |
| Special Warranty Deed | -- | None Available | |
| Interfamily Deed Transfer | -- | None Available | |
| Vendors Lien | -- | None Available |
Mortgage History
| Date | Status | Loan Amount | Loan Type |
|---|---|---|---|
| Open | $384,750 | New Conventional | |
| Previous Owner | $304,000 | Stand Alone Second | |
| Previous Owner | $10,000 | Purchase Money Mortgage | |
| Previous Owner | $319,113 | FHA |
Property History
| Date | Event | Price | Change | Sq Ft Price |
|---|---|---|---|---|
| 07/12/2025 07/12/25 | Price Changed | $422,500 | -1.2% | $140 / Sq Ft |
| 07/12/2025 07/12/25 | For Sale | $427,500 | 0.0% | $142 / Sq Ft |
| 07/08/2025 07/08/25 | Off Market | -- | -- | -- |
| 06/19/2025 06/19/25 | Price Changed | $427,500 | -0.6% | $142 / Sq Ft |
| 05/15/2025 05/15/25 | For Sale | $429,999 | +8.9% | $142 / Sq Ft |
| 10/21/2021 10/21/21 | Off Market | -- | -- | -- |
| 07/20/2021 07/20/21 | Sold | -- | -- | -- |
| 06/20/2021 06/20/21 | Pending | -- | -- | -- |
| 05/21/2021 05/21/21 | For Sale | $395,000 | +16.2% | $131 / Sq Ft |
| 03/17/2020 03/17/20 | Off Market | -- | -- | -- |
| 12/17/2019 12/17/19 | Sold | -- | -- | -- |
| 11/17/2019 11/17/19 | Pending | -- | -- | -- |
| 11/16/2019 11/16/19 | For Sale | $339,900 | -- | $113 / Sq Ft |
Tax History Compared to Growth
Tax History
| Year | Tax Paid | Tax Assessment Tax Assessment Total Assessment is a certain percentage of the fair market value that is determined by local assessors to be the total taxable value of land and additions on the property. | Land | Improvement |
|---|---|---|---|---|
| 2023 | $6,338 | $437,610 | $58,380 | $379,230 |
| 2022 | $8,359 | $411,530 | $48,670 | $362,860 |
| 2021 | $7,062 | $335,430 | $44,270 | $291,160 |
| 2020 | $6,959 | $323,570 | $48,670 | $274,900 |
| 2019 | $7,005 | $315,480 | $48,670 | $266,810 |
| 2018 | $6,964 | $313,390 | $48,670 | $264,720 |
| 2017 | $2,710 | $121,700 | $48,670 | $73,030 |
| 2016 | $804 | $36,100 | $36,100 | $0 |
Agents Affiliated with this Home
-
J
Seller's Agent in 2025
Jessica Uralde
Redfin Corporation
-
A
Seller's Agent in 2021
Aileen Cabralez
North Star Realty Professional
-
L
Buyer's Agent in 2021
Lindsay Barnett
Barnett Realty Group, LLC
-
G
Seller's Agent in 2019
George Sanders
Texas Premier Realty
Map
Source: San Antonio Board of REALTORS®
MLS Number: 1424438
APN: 04450-199-0270
- 8511 Sandy Meadows
- 8418 Tanju Ln
- 8426 Meadow Plains
- 8228 Llano Parke
- 12235 Black Hat
- 8467 Meadow Plains
- 8470 Buckhorn Parke
- 13410 Canyon Meadow
- 13418 Canyon Meadow
- 13131 Waterlily Way
- 13125 Shoreline Dr
- 8435 Angelina Parke
- 8603 Angelina Parke
- 7926 Genesse Creek
- 13502 Meredith Cove
- 8530 Briscoe Fields
- 14721 Briscoe Fields
- 8614 Pardner Ranch
- 8955 Highland Dawn
- 7919 Coolspring Dr
