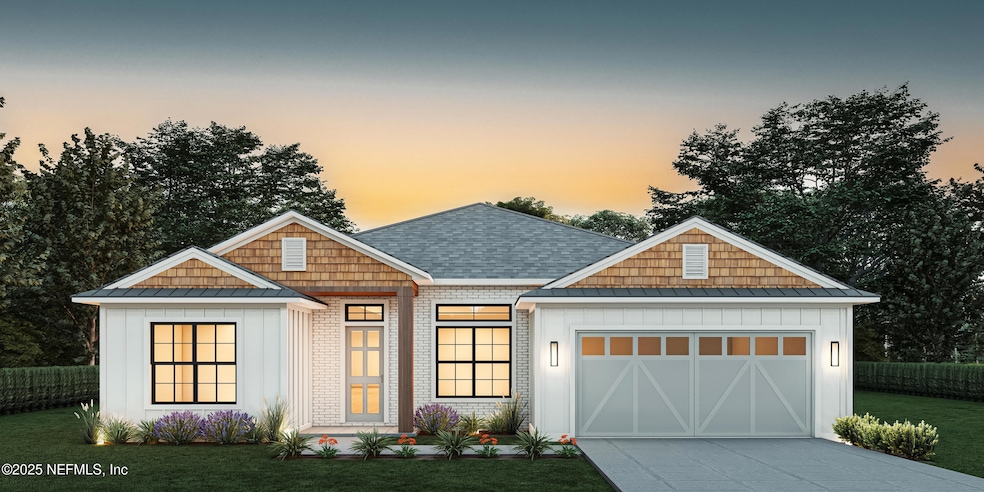8515 Florence Cove Rd Saint Augustine, FL 32092
Estimated payment $6,870/month
Highlights
- 100 Feet of Waterfront
- River Access
- River View
- Wards Creek Elementary School Rated A
- New Construction
- Open Floorplan
About This Home
TO BE BUILT RIVERFRONT HOME. The Pelican by Adele Designer Homes is a coastal craftsman design with a generous one-story layout. 4 bedrooms plus office across 2,500 SF. Spacious open kitchen and family room layout with up to 13' ceilings, walk-in pantry, and triple sliding door to your covered patio. Primary suite with separate tub / shower and large walk-in closet. Guest suite with semi-private bath. You can also choose from one of Adele's other beautiful floor plans to design your next home, or they can customize one of your own. All homes include high ceilings, 8' doors, oversized windows, custom 42'' cabinets with soft-close drawers & crown molding, quartz countertops, wood flooring, SS appliances, deluxe master bathroom, walk-in closets, 4'' door casing, & much more. Photos are of a built home to showcase included features & available finishes. Floor plans available to view on builder website. See MLS# 2096376 for lot included in price.
Home Details
Home Type
- Single Family
Est. Annual Taxes
- $3,193
Year Built
- New Construction
Lot Details
- 1.11 Acre Lot
- Lot Dimensions are 102' x 412' x 100' x 432'
- 100 Feet of Waterfront
- Home fronts navigable water
- River Front
- Street terminates at a dead end
- Northwest Facing Home
Parking
- 2 Car Attached Garage
Home Design
- Home to be built
- Entry on the 1st floor
- Wood Frame Construction
- Shingle Roof
Interior Spaces
- 2,475 Sq Ft Home
- 1-Story Property
- Open Floorplan
- Crown Molding
- Vaulted Ceiling
- Entrance Foyer
- Family Room
- Dining Room
- Home Office
- Wood Flooring
- River Views
Kitchen
- Breakfast Bar
- Walk-In Pantry
- Electric Range
- Microwave
- Kitchen Island
- Disposal
Bedrooms and Bathrooms
- 4 Bedrooms
- Split Bedroom Floorplan
- Dual Closets
- Walk-In Closet
- In-Law or Guest Suite
- 3 Full Bathrooms
- Bathtub With Separate Shower Stall
Laundry
- Laundry on lower level
- Sink Near Laundry
- Washer and Electric Dryer Hookup
Outdoor Features
- River Access
- Wetlands on Lot
- Patio
Schools
- Wards Creek Elementary School
- Pacetti Bay Middle School
- Bartram Trail High School
Utilities
- Central Heating and Cooling System
- Electric Water Heater
- Septic Tank
- Sewer Not Available
Community Details
- No Home Owners Association
- Florence Cove Subdivision
Listing and Financial Details
- Assessor Parcel Number 0114700000
Map
Home Values in the Area
Average Home Value in this Area
Tax History
| Year | Tax Paid | Tax Assessment Tax Assessment Total Assessment is a certain percentage of the fair market value that is determined by local assessors to be the total taxable value of land and additions on the property. | Land | Improvement |
|---|---|---|---|---|
| 2025 | $3,228 | $257,763 | -- | -- |
| 2024 | $3,228 | $234,330 | $220,000 | $14,330 |
| 2023 | $3,228 | $234,330 | $220,000 | $14,330 |
| 2022 | $2,894 | $210,617 | $196,000 | $14,617 |
| 2021 | $2,688 | $186,774 | $0 | $0 |
| 2020 | $2,754 | $189,538 | $0 | $0 |
| 2019 | $2,776 | $182,445 | $0 | $0 |
| 2018 | $2,799 | $182,445 | $0 | $0 |
| 2017 | $2,849 | $182,445 | $156,000 | $26,445 |
| 2016 | $2,677 | $165,799 | $0 | $0 |
| 2015 | $2,732 | $166,558 | $0 | $0 |
| 2014 | $2,696 | $165,724 | $0 | $0 |
Property History
| Date | Event | Price | Change | Sq Ft Price |
|---|---|---|---|---|
| 09/17/2025 09/17/25 | For Sale | $1,239,500 | 0.0% | $501 / Sq Ft |
| 07/09/2025 07/09/25 | Off Market | $1,239,500 | -- | -- |
| 07/07/2025 07/07/25 | For Sale | $1,239,500 | -- | $501 / Sq Ft |
Purchase History
| Date | Type | Sale Price | Title Company |
|---|---|---|---|
| Warranty Deed | $100 | None Listed On Document | |
| Warranty Deed | $100 | None Listed On Document | |
| Warranty Deed | -- | Edwards Law Firm | |
| Interfamily Deed Transfer | -- | Attorney |
Source: realMLS (Northeast Florida Multiple Listing Service)
MLS Number: 2097195
APN: 011470-0000
- 8509 Florence Cove Rd
- 8435 Florence Cove Rd
- 8454 Moody Canal Rd
- 5500 Florida 13
- 6433 Jack Wright Island Rd
- 108 Bartram Oaks Blvd
- 329 Shady Oak Cir
- 417 Treaty Oak Ln
- 333 Shady Oak Cir
- 352 Shady Oak Cir
- 337 Shady Oak Cir
- 5425 Riverwood Rd N
- 5265 State Road 13 N
- 5210 River Park Villas Dr
- 5220 River Park Villas Dr
- 8580 Palmo Fish Camp Rd Unit C
- 8225 Hardwood Landing Rd
- 0 State Road 13 Unit 2024815
- 278 Tower Ct
- 4841 State Road 13 N
- 205 Vintage Oak Cir
- 8223 Hardwood Landing Rd
- 217 Tower Ct
- 102 Gaston Ct
- 54 Craig Ct
- 336 Belfort Ct
- 365 Belfort Ct
- 49 Bramble Ct
- 392 Rosemont Dr
- 92 Goodhope Ct
- 35 Olivia Way
- 35 Olivia Way
- 100 Alston Dr
- 48 Martha Ct
- 1045 Brown Bear Run
- 7013 1st St
- 91 Ridgewind Dr
- 86 Ridgewind Dr
- 39 Gilchrist Way
- 87 Cobalt Ln







