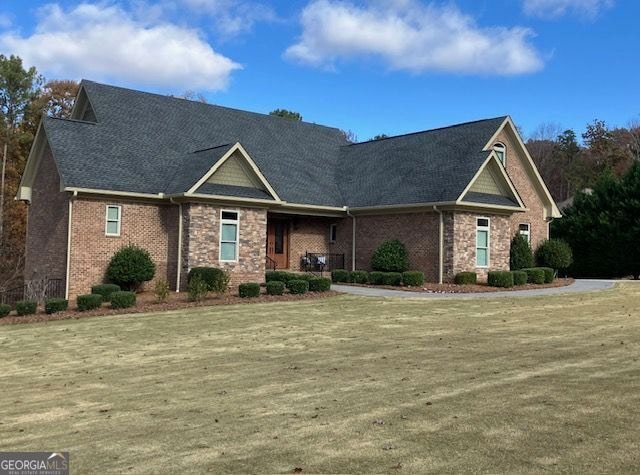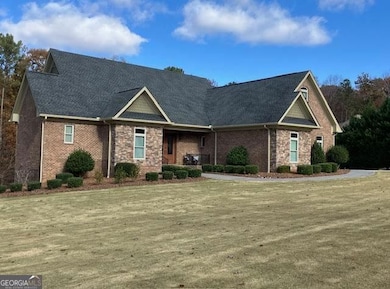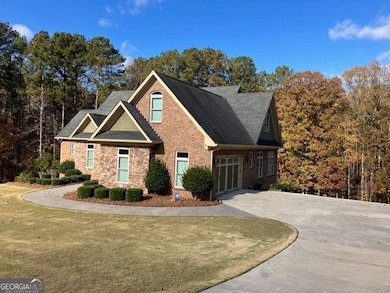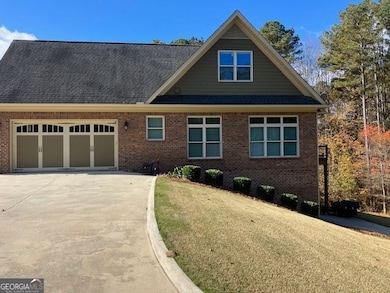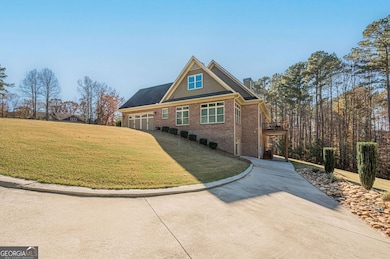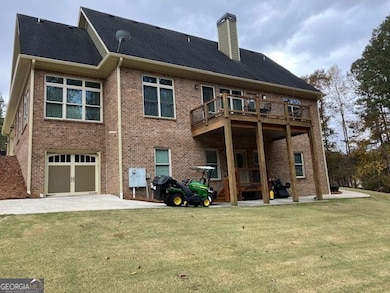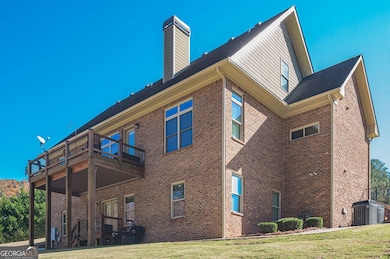8515 Glen Lake Dr Cumming, GA 30028
Estimated payment $4,379/month
Highlights
- Very Popular Property
- 2.84 Acre Lot
- Deck
- Poole's Mill Elementary School Rated A
- Dining Room Seats More Than Twelve
- Private Lot
About This Home
Best value in the Legends of Settendown Creek! This Forsyth County home sits on nearly 3 private acres, nestled near the end of a quiet and serene cul-de-sac street. Current owners have lovingly updated this home with over $100K in upgrades and enhancements - Added cabinetry, expanded pantry, freshly painted, built-ins, professional trim package, wainscoting, trey ceiling and much more. 3BR, 3 Full Baths. Master on the main floor (this home is truly one-level living). Finished daylight lower level with walk-out to back. Also features a third garage/boat door (or your favorite toys). This home has a third level that is floored and plumbed, with permanent stairs, ready for your finishing touches. Please schedule your personal tour today.
Home Details
Home Type
- Single Family
Est. Annual Taxes
- $1,602
Year Built
- Built in 2013
Lot Details
- 2.84 Acre Lot
- Cul-De-Sac
- Private Lot
- Level Lot
- Open Lot
- Cleared Lot
- Garden
HOA Fees
- $33 Monthly HOA Fees
Parking
- 8 Car Garage
Home Design
- Traditional Architecture
- Slab Foundation
- Composition Roof
- Four Sided Brick Exterior Elevation
Interior Spaces
- 2-Story Property
- Bookcases
- Tray Ceiling
- High Ceiling
- Gas Log Fireplace
- Double Pane Windows
- Window Treatments
- Entrance Foyer
- Great Room
- Living Room with Fireplace
- Dining Room Seats More Than Twelve
- Breakfast Room
- Keeping Room
- Wood Flooring
- Expansion Attic
Kitchen
- Breakfast Bar
- Microwave
- Dishwasher
- Solid Surface Countertops
- Trash Compactor
- Disposal
Bedrooms and Bathrooms
- 3 Bedrooms | 2 Main Level Bedrooms
- Primary Bedroom on Main
- Walk-In Closet
- Double Vanity
- Bathtub Includes Tile Surround
Laundry
- Laundry in Mud Room
- Laundry Room
- Dryer
- Washer
Finished Basement
- Interior and Exterior Basement Entry
- Boat door in Basement
- Finished Basement Bathroom
- Natural lighting in basement
Home Security
- Carbon Monoxide Detectors
- Fire and Smoke Detector
Eco-Friendly Details
- Energy-Efficient Windows
- Energy-Efficient Thermostat
Outdoor Features
- Deck
Schools
- Poole's Mill Elementary School
- Liberty Middle School
- North Forsyth High School
Utilities
- Central Air
- Heat Pump System
- Heating System Uses Natural Gas
- Underground Utilities
- 220 Volts
- Electric Water Heater
- Septic Tank
- Phone Available
- Satellite Dish
- Cable TV Available
Community Details
- Legends Of Settendown Creek Subdivision
Listing and Financial Details
- Legal Lot and Block 121 / 2
Map
Home Values in the Area
Average Home Value in this Area
Tax History
| Year | Tax Paid | Tax Assessment Tax Assessment Total Assessment is a certain percentage of the fair market value that is determined by local assessors to be the total taxable value of land and additions on the property. | Land | Improvement |
|---|---|---|---|---|
| 2025 | $1,639 | $313,788 | $85,656 | $228,132 |
| 2024 | $1,639 | $317,744 | $65,064 | $252,680 |
| 2023 | $1,501 | $262,540 | $69,184 | $193,356 |
| 2022 | $1,618 | $203,276 | $58,224 | $145,052 |
| 2021 | $1,549 | $203,276 | $58,224 | $145,052 |
| 2020 | $1,578 | $210,000 | $92,400 | $117,600 |
| 2019 | $5,710 | $206,464 | $90,880 | $115,584 |
| 2018 | $1,235 | $191,952 | $90,880 | $101,072 |
| 2017 | $1,266 | $200,224 | $62,480 | $137,744 |
| 2016 | $1,266 | $200,224 | $62,480 | $137,744 |
| 2015 | $1,244 | $184,704 | $39,760 | $144,944 |
| 2014 | $1,143 | $156,424 | $0 | $0 |
Property History
| Date | Event | Price | List to Sale | Price per Sq Ft | Prior Sale |
|---|---|---|---|---|---|
| 11/22/2025 11/22/25 | For Sale | $799,900 | +52.4% | $170 / Sq Ft | |
| 02/07/2019 02/07/19 | Sold | $525,000 | -4.5% | $148 / Sq Ft | View Prior Sale |
| 01/14/2019 01/14/19 | For Sale | $550,000 | 0.0% | $155 / Sq Ft | |
| 01/07/2019 01/07/19 | Pending | -- | -- | -- | |
| 12/17/2018 12/17/18 | For Sale | $550,000 | -- | $155 / Sq Ft |
Purchase History
| Date | Type | Sale Price | Title Company |
|---|---|---|---|
| Warranty Deed | $525,000 | -- | |
| Warranty Deed | -- | -- | |
| Warranty Deed | $18,000 | -- | |
| Warranty Deed | $60,000 | -- | |
| Deed | $70,000 | -- | |
| Foreclosure Deed | $128,632 | -- | |
| Deed | $158,800 | -- |
Mortgage History
| Date | Status | Loan Amount | Loan Type |
|---|---|---|---|
| Open | $420,000 | New Conventional | |
| Previous Owner | $45,500 | New Conventional | |
| Previous Owner | $120,920 | No Value Available |
Source: Georgia MLS
MLS Number: 10642314
APN: 006-102
- 8135 Heardsville Cir
- 8121 Heardsville Cir
- 6960 Worley Rd
- 7141 Heardsville Rd
- 8145 Heardsville Rd
- 8555 Woodland Brooke Trail
- 6896 Heardsville Rd
- Lot 8 Ansley Park Way
- 9330 Wallace Tatum Rd
- 7440 Ansley View Ln
- 7380 Olivia View Ct
- 0 Wallace Tatum Rd Unit 7114967
- 8030 Eagle Lake View
- 7410 Ansley Park Way
- 7330 Frix Rd
- 7985 Thunder River Way
- 4775 Sewell Rd
- 6219 Heardsville Rd
- 8335 Hurakan Creek Crossing
- 7040 Ansley Park Way
- 7475 Easton Valley Ln
- 5140 Carol Way
- 7740 Easton Valley Ln
- 6825 Wells Ct
- 1393 Edwards Mill Rd
- 7950 Welch Mill
- 7945 Garnet Trace
- 4060 Yellow Creek Trail
- 4610 Sandy Creek Dr
- 4105 Vista Pointe Dr
- 5060 Hudson Vly Dr
- 5125 Coppage Ct
- 4420 Elmhurst Ln
- 3290 Summerpoint Crossing
- 3620 Summerpoint Crossing
- 6980 Greenfield Ln
- 7000 Greenfield Ln
- 3575 Wake Robin Way
