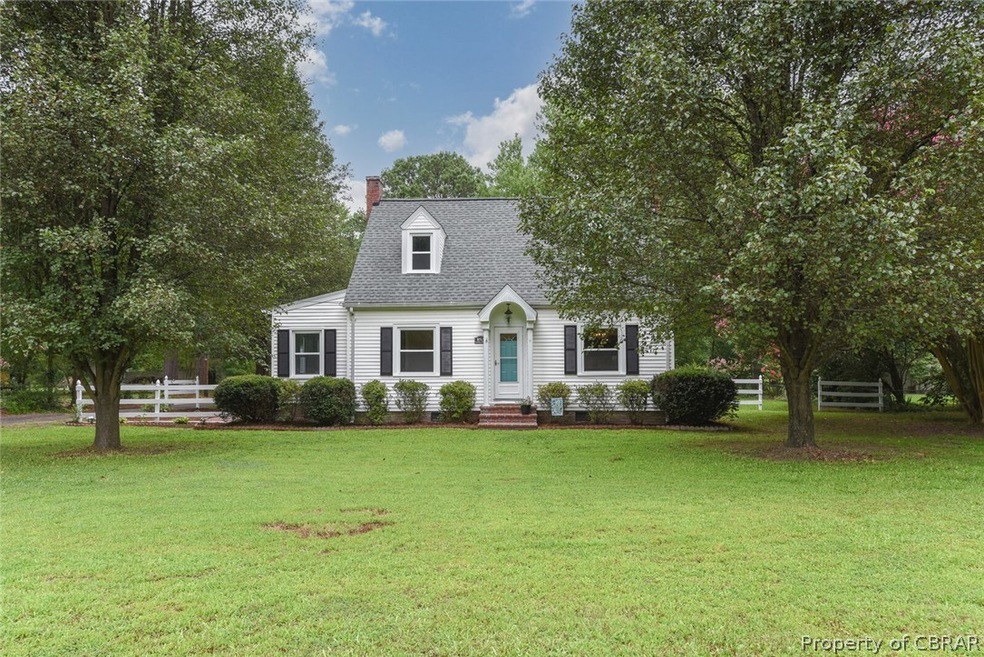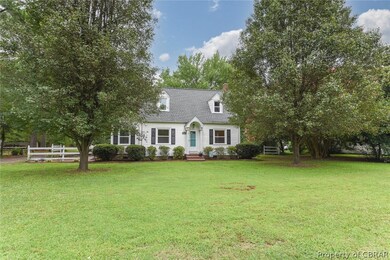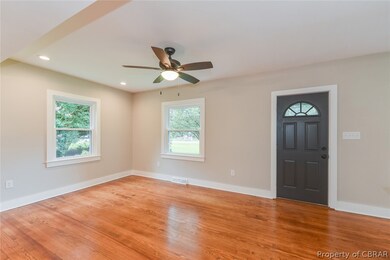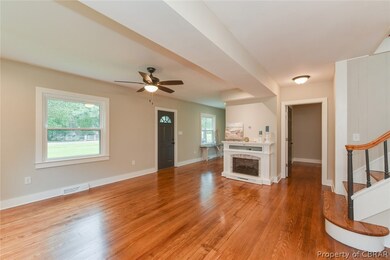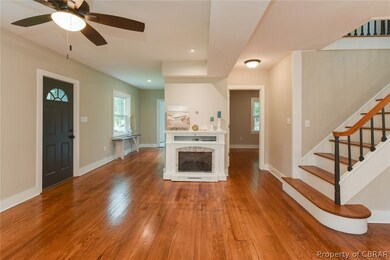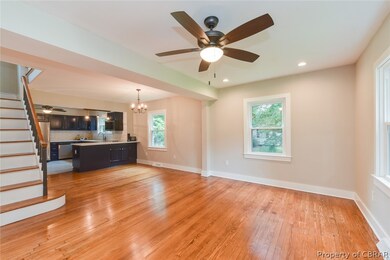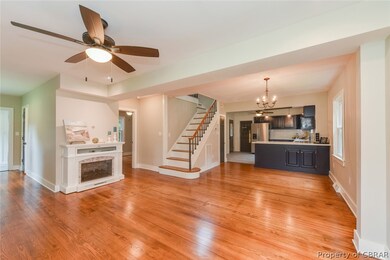
Highlights
- 2 Acre Lot
- Main Floor Primary Bedroom
- 1 Car Attached Garage
- Cape Cod Architecture
- Solid Surface Countertops
- Eat-In Kitchen
About This Home
As of July 2024This stunning Cape Cod has been lovingly restored to its original charm. The open floor plan affords an expansive view of the kitchen, living & dining rooms. The kitchen, complete with breakfast bar, has been totally remodeled with beautiful cabinets, white Quartz countertops, a gorgeous tile backsplash and new S/S appliances. It is truly the heart of this home. Check out the pantry located under the stairs & the new electric fireplace. The 1st floor primary BR has a walk-in closet & the ensuite boasts a skillfully tiled shower. Also on this level are a half bath & office/sunroom. Upstairs are 2 bedrooms (one with large storage area) & a full bath with custom tiling. There are many upgrades and custom features throughout as well as new windows, lighting, new HVAC, a newer roof, & refinished hardwood floors. The firepit & patio areas overlook the 2-acre backyard & are perfect for entertaining. A 1-car garage with workshop & an unfinished studio/ room above complete the offering.
Last Agent to Sell the Property
Liz Moore & Associates License #225037082 Listed on: 07/22/2021

Last Buyer's Agent
Non-Member Non-Member
Non MLS Member
Home Details
Home Type
- Single Family
Est. Annual Taxes
- $1,350
Year Built
- Built in 1940
Lot Details
- 2 Acre Lot
- Zoning described as SF-1
Parking
- 1 Car Attached Garage
- Workshop in Garage
Home Design
- Cape Cod Architecture
- Frame Construction
- Asphalt Roof
- Metal Roof
- Vinyl Siding
Interior Spaces
- 1,550 Sq Ft Home
- 2-Story Property
- Ceiling Fan
- Electric Fireplace
- Crawl Space
- Washer and Dryer Hookup
Kitchen
- Eat-In Kitchen
- <<microwave>>
- Dishwasher
- Solid Surface Countertops
Flooring
- Laminate
- Tile
Bedrooms and Bathrooms
- 3 Bedrooms
- Primary Bedroom on Main
- En-Suite Primary Bedroom
- Walk-In Closet
Outdoor Features
- Patio
- Shed
- Stoop
Schools
- Achilles Elementary School
- Page Middle School
- Gloucester High School
Utilities
- Central Air
- Heat Pump System
- Water Heater
- Septic Tank
Community Details
- Bena Subdivision
Listing and Financial Details
- Tax Lot 3
- Assessor Parcel Number 051-334
Ownership History
Purchase Details
Home Financials for this Owner
Home Financials are based on the most recent Mortgage that was taken out on this home.Purchase Details
Home Financials for this Owner
Home Financials are based on the most recent Mortgage that was taken out on this home.Purchase Details
Purchase Details
Home Financials for this Owner
Home Financials are based on the most recent Mortgage that was taken out on this home.Purchase Details
Purchase Details
Similar Homes in Hayes, VA
Home Values in the Area
Average Home Value in this Area
Purchase History
| Date | Type | Sale Price | Title Company |
|---|---|---|---|
| Bargain Sale Deed | $363,000 | Stewart Title Guaranty Company | |
| Warranty Deed | $315,000 | Sage Title Group Llc | |
| Interfamily Deed Transfer | -- | None Available | |
| Interfamily Deed Transfer | -- | None Available | |
| Special Warranty Deed | $1,138,380 | Lytle Title & Escrow Llc | |
| Trustee Deed | $164,319 | None Available |
Mortgage History
| Date | Status | Loan Amount | Loan Type |
|---|---|---|---|
| Open | $370,804 | VA | |
| Previous Owner | $240,000 | VA | |
| Previous Owner | $183,750 | New Conventional | |
| Previous Owner | $181,685 | FHA | |
| Previous Owner | $157,500 | New Conventional | |
| Previous Owner | $0 | Unknown |
Property History
| Date | Event | Price | Change | Sq Ft Price |
|---|---|---|---|---|
| 07/25/2024 07/25/24 | Sold | $363,000 | 0.0% | $234 / Sq Ft |
| 06/11/2024 06/11/24 | Pending | -- | -- | -- |
| 06/07/2024 06/07/24 | For Sale | $363,000 | +15.2% | $234 / Sq Ft |
| 08/27/2021 08/27/21 | Sold | $315,000 | +3.3% | $203 / Sq Ft |
| 07/28/2021 07/28/21 | Pending | -- | -- | -- |
| 07/22/2021 07/22/21 | For Sale | $305,000 | +157.6% | $197 / Sq Ft |
| 04/08/2020 04/08/20 | Sold | $118,380 | -1.3% | $56 / Sq Ft |
| 01/06/2020 01/06/20 | Pending | -- | -- | -- |
| 12/09/2019 12/09/19 | For Sale | $119,900 | -- | $57 / Sq Ft |
Tax History Compared to Growth
Tax History
| Year | Tax Paid | Tax Assessment Tax Assessment Total Assessment is a certain percentage of the fair market value that is determined by local assessors to be the total taxable value of land and additions on the property. | Land | Improvement |
|---|---|---|---|---|
| 2024 | $1,813 | $305,810 | $63,500 | $242,310 |
| 2023 | $1,813 | $305,810 | $63,500 | $242,310 |
| 2022 | $1,548 | $210,640 | $56,500 | $154,140 |
| 2021 | $1,350 | $191,430 | $56,500 | $134,930 |
| 2020 | $1,350 | $191,430 | $56,500 | $134,930 |
| 2019 | $1,282 | $181,780 | $56,500 | $125,280 |
| 2017 | $1,282 | $181,780 | $56,500 | $125,280 |
| 2016 | $1,207 | $171,210 | $57,500 | $113,710 |
| 2015 | $1,181 | $186,800 | $48,000 | $138,800 |
| 2014 | $1,233 | $186,800 | $48,000 | $138,800 |
Agents Affiliated with this Home
-
Michele Center

Seller's Agent in 2024
Michele Center
Liz Moore & Associates-1
(757) 713-1360
5 in this area
36 Total Sales
-
Elizabeth Walthall

Buyer's Agent in 2024
Elizabeth Walthall
Long & Foster
(757) 784-7516
2 in this area
73 Total Sales
-
Cheri Nice

Seller's Agent in 2021
Cheri Nice
Liz Moore & Associates
(804) 815-1936
5 in this area
124 Total Sales
-
N
Buyer's Agent in 2021
Non-Member Non-Member
Non MLS Member
-
Blakely Smith

Seller's Agent in 2020
Blakely Smith
Hometown Realty
(804) 387-4300
224 Total Sales
Map
Source: Chesapeake Bay & Rivers Association of REALTORS®
MLS Number: 2122465
APN: 17846
- 2024 Sarahs Cove Dr
- 2063 Riley Ln
- 8610 Blue Heron Ln
- 8201 Ruddock Place
- 2012 Mark Pine Rd
- 2.9ac Little England Rd
- 7842 Sunset Dr
- 7842 Sunset Dr Unit 10B
- 7935 Laura Ann Ln
- 1553 Degrasse Dr
- 6 AC Broad Marsh Ln
- 1616 Bena Ln
- 1496 Victory Hill Rd
- 8910 Cook Dr
- 7899 Yacht Haven Rd
- 2.67AC Low Ground Rd
- 8936 Lady Ln
- Lot G Sandy Pines Ln
