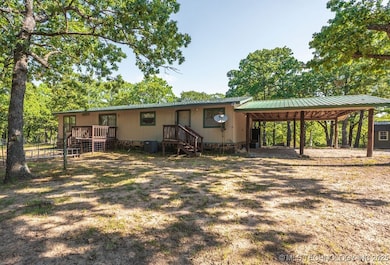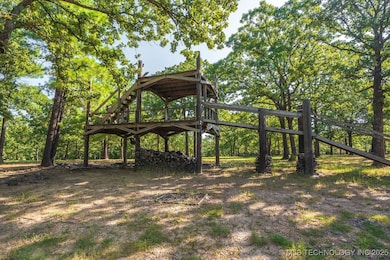Estimated payment $2,274/month
Highlights
- Barn
- 40 Acre Lot
- Wood Burning Stove
- Horses Allowed On Property
- Mature Trees
- Pond
About This Home
Do you dream of "getting away from it all" but the reality of work keeps you from it? This place might be the perfect fit! The home is tucked away on the back of the 40-acre property, where you can't see another rooftop, yet neighbors are minutes away if you need them. It's an easy 30-35 minute commute to just about anywhere in Tulsa.
With 10-ish acres near the home kept manicured, the rest is wooded with barbed wire fencing and a pond. If you're into hunting, there is abundant wildlife, plus the sellers currently have a hunting lease to 80 adjacent acres that can be transferred. If you'd like to feed the wild turkeys, deer and birds instead of shooting them, you can easily have a menagerie of wild pets. There is an open barn that can be multi-use too!
Inside a wood stove will minimize heating costs, and the whole home is run by electric with a monthly bill of only about $100. This plus very low property taxes makes it very affordable. The roof is just 3 years old and all appliances (washer, dryer, fridge and chest freezer) are included in the price. The storage shed is new and not included in the price but can be negotiated.
Priced to sell quickly, take advantage of your chance to make this country retreat your own. With utilities being on-site, you can also live in the current residence while you build your dream home. Qualifies for VA, FHA, or even USDA loans (with 0% down payment!).
Property Details
Home Type
- Manufactured Home
Est. Annual Taxes
- $454
Year Built
- Built in 1988
Lot Details
- 40 Acre Lot
- Northwest Facing Home
- Barbed Wire
- Landscaped
- Mature Trees
- Wooded Lot
Parking
- 2 Car Garage
- Carport
Home Design
- Permanent Foundation
- Fiberglass Roof
- Vinyl Siding
- Asphalt
Interior Spaces
- 1,838 Sq Ft Home
- 1-Story Property
- Wired For Data
- Vaulted Ceiling
- Ceiling Fan
- 1 Fireplace
- Wood Burning Stove
- Vinyl Clad Windows
- Crawl Space
Kitchen
- Oven
- Built-In Range
- Dishwasher
- Solid Surface Countertops
- Disposal
Flooring
- Carpet
- Laminate
- Tile
Bedrooms and Bathrooms
- 3 Bedrooms
- 2 Full Bathrooms
Laundry
- Dryer
- Washer
Home Security
- Storm Doors
- Fire and Smoke Detector
Outdoor Features
- Pond
- Rain Gutters
Schools
- Preston Elementary School
- Preston High School
Utilities
- Zoned Heating and Cooling
- Electric Water Heater
- Septic Tank
- High Speed Internet
- Satellite Dish
Additional Features
- Barn
- Horses Allowed On Property
- Manufactured Home
Community Details
- No Home Owners Association
- Okmulgee Co Unplatted Subdivision
Map
Home Values in the Area
Average Home Value in this Area
Tax History
| Year | Tax Paid | Tax Assessment Tax Assessment Total Assessment is a certain percentage of the fair market value that is determined by local assessors to be the total taxable value of land and additions on the property. | Land | Improvement |
|---|---|---|---|---|
| 2025 | $454 | $8,210 | $1,363 | $6,847 |
| 2024 | $454 | $7,431 | $1,363 | $6,068 |
| 2023 | $438 | $5,752 | $763 | $4,989 |
| 2022 | $436 | $5,585 | $1,363 | $4,222 |
| 2021 | $424 | $5,585 | $1,363 | $4,222 |
| 2020 | $402 | $5,264 | $1,363 | $3,901 |
| 2019 | $401 | $5,111 | $1,363 | $3,748 |
| 2018 | $402 | $4,962 | $1,363 | $3,599 |
| 2017 | $371 | $4,818 | $1,363 | $3,455 |
| 2016 | $328 | $4,678 | $1,363 | $3,315 |
| 2015 | $333 | $4,541 | $1,363 | $3,178 |
| 2014 | $468 | $6,020 | $1,363 | $4,657 |
Property History
| Date | Event | Price | List to Sale | Price per Sq Ft | Prior Sale |
|---|---|---|---|---|---|
| 08/20/2025 08/20/25 | For Sale | $425,000 | +6.5% | $231 / Sq Ft | |
| 07/30/2024 07/30/24 | Sold | $399,000 | 0.0% | $217 / Sq Ft | View Prior Sale |
| 06/17/2024 06/17/24 | Pending | -- | -- | -- | |
| 05/16/2024 05/16/24 | Price Changed | $399,000 | -6.6% | $217 / Sq Ft | |
| 04/11/2024 04/11/24 | Price Changed | $427,000 | -2.7% | $232 / Sq Ft | |
| 03/19/2024 03/19/24 | For Sale | $439,000 | -- | $239 / Sq Ft |
Purchase History
| Date | Type | Sale Price | Title Company |
|---|---|---|---|
| Warranty Deed | $399,000 | First American Title |
Mortgage History
| Date | Status | Loan Amount | Loan Type |
|---|---|---|---|
| Open | $391,773 | FHA |
Source: MLS Technology
MLS Number: 2536440
APN: 0000-36-15N-12E-A-030-00
- 8126 N 220 Rd
- 0 890 Rd Unit 2529008
- EO890 Rd
- 7895 Skyline Dr
- 10 Will Sampson Rd
- 17376 Happy Camp Rd
- 7890 Oak Dr
- 7274 Oak Dr
- 6465 N 230 Rd
- Highway 75
- 000 Highway 75 81 13 Ac
- 000 Harreld Rd
- 8840 9th St
- 00 N 205
- 8562 Adams Creek Rd
- 10359 266th St
- 10 Little Rd
- 5300 Highway 75
- 0 Hwy 16 Hwy Unit 2522260
- 8990 Hilltop Rd
- 707 N Dogwood Ave
- 804 N Alabama Ave
- 324 E 6th St
- 1922 W 161st St S
- 7808 E 161st Place S
- 120 Newman Cir
- 16302 S 89th East Ave
- 8408 E 161st Place S
- 15606 S 74th East Ave S
- 625 W 149th St
- 7504 E 157th Place S
- 16153 S 90th Ave E
- 16084 S 88th Place E
- 7419 E 156th Place S
- 15623 S 74th Ave E
- 600 S Main St
- 14263 S Hickory Place
- 1271 E 143rd St
- 3151 E 144th St S
- 6059 E 147th Place S







