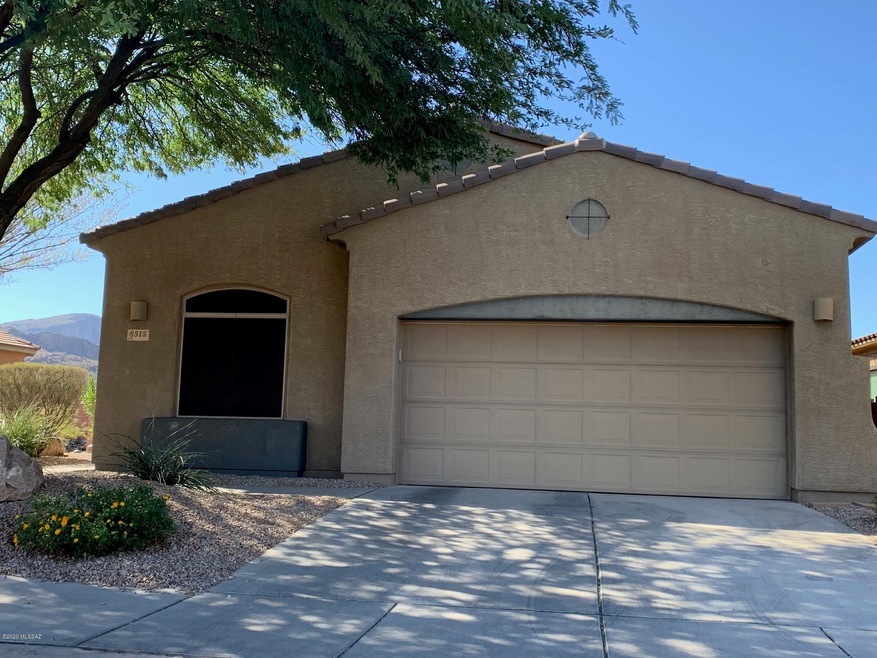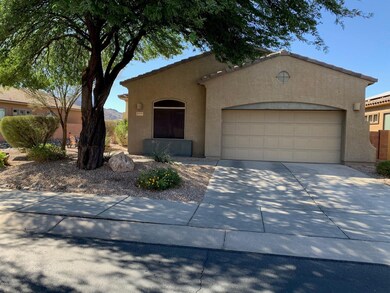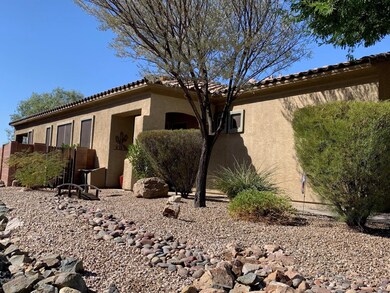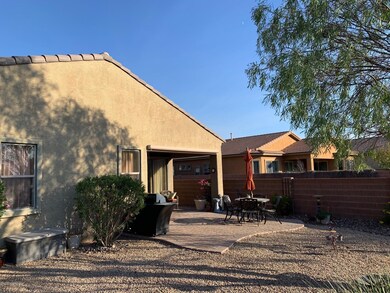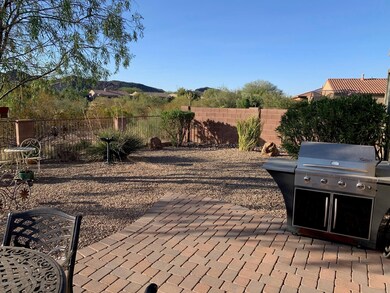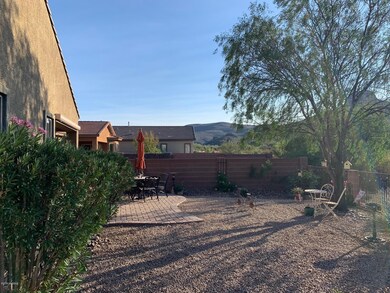
8515 N Shadow Wash Way Tucson, AZ 85743
Ironwood Reserve NeighborhoodEstimated Value: $423,532 - $475,000
Highlights
- Mountain View
- Deck
- Great Room
- Rattlesnake Ridge Elementary School Rated A-
- Contemporary Architecture
- Granite Countertops
About This Home
As of December 2020True definition of a pristine listing. This property is upgraded from top to bottom: Great Room concept with 18in tile, black granite countertops with partial backsplash, decorative nooks, SS appliances, new hot water heater, fully serviced water softener and HVAC units, 36in cabinets with crown molding. Custom touches include decorative rods with drapes, window coverings, built in desk/shelving unit in office with French doors, ceiling fans in all rooms, Berber carpet, separate laundry room, exec height sinks in both baths. Garage was originally a three car tandem but tandem area was converted into workshop with separate door and window. Sunscreens on SW facing windows and custom iron screen at front door. Low maintenance landscaping in front and back with new drip system.
Last Listed By
Jeffrey Schultz
United Real Estate Specialists Listed on: 10/26/2020
Home Details
Home Type
- Single Family
Est. Annual Taxes
- $3,057
Year Built
- Built in 2006
Lot Details
- 6,743 Sq Ft Lot
- Lot Dimensions are 46.8x130.09x59.88x123.17
- Wrought Iron Fence
- Block Wall Fence
- Drip System Landscaping
- Shrub
- Paved or Partially Paved Lot
- Landscaped with Trees
- Back and Front Yard
- Property is zoned Marana - F
HOA Fees
- $27 Monthly HOA Fees
Home Design
- Contemporary Architecture
- Frame With Stucco
- Tile Roof
Interior Spaces
- 1,964 Sq Ft Home
- 1-Story Property
- Ceiling Fan
- Double Pane Windows
- Insulated Windows
- Great Room
- Family Room
- Home Office
- Workshop
- Mountain Views
Kitchen
- Breakfast Area or Nook
- Breakfast Bar
- Walk-In Pantry
- Gas Oven
- Plumbed For Gas In Kitchen
- Gas Cooktop
- Microwave
- Freezer
- Dishwasher
- Stainless Steel Appliances
- Kitchen Island
- Granite Countertops
- Disposal
Flooring
- Carpet
- Pavers
- Ceramic Tile
Bedrooms and Bathrooms
- 3 Bedrooms
- Split Bedroom Floorplan
- Walk-In Closet
- 2 Full Bathrooms
- Dual Vanity Sinks in Primary Bathroom
- Separate Shower in Primary Bathroom
- Soaking Tub
- Exhaust Fan In Bathroom
Laundry
- Laundry Room
- Gas Dryer Hookup
Home Security
- Alarm System
- Smart Thermostat
- Fire and Smoke Detector
Parking
- 2 Car Garage
- Extra Deep Garage
- Garage Door Opener
- Driveway
Outdoor Features
- Deck
- Covered patio or porch
Schools
- Rattlesnake Ridge Elementary School
- Marana Middle School
- Marana High School
Utilities
- Forced Air Heating and Cooling System
- Heating System Uses Natural Gas
- Natural Gas Water Heater
- Water Softener
- High Speed Internet
- Cable TV Available
Community Details
Overview
- Continental Reserve Community
- Ironwood Reserve Blk 1 Subdivision
- The community has rules related to deed restrictions
Recreation
- Jogging Path
Ownership History
Purchase Details
Home Financials for this Owner
Home Financials are based on the most recent Mortgage that was taken out on this home.Purchase Details
Home Financials for this Owner
Home Financials are based on the most recent Mortgage that was taken out on this home.Purchase Details
Home Financials for this Owner
Home Financials are based on the most recent Mortgage that was taken out on this home.Purchase Details
Purchase Details
Home Financials for this Owner
Home Financials are based on the most recent Mortgage that was taken out on this home.Purchase Details
Home Financials for this Owner
Home Financials are based on the most recent Mortgage that was taken out on this home.Similar Homes in Tucson, AZ
Home Values in the Area
Average Home Value in this Area
Purchase History
| Date | Buyer | Sale Price | Title Company |
|---|---|---|---|
| Ahlers Dwight E K | $330,000 | Old Republic Title Agency | |
| Ahlers Dwight E | -- | Old Republic Title | |
| Mcgee Ronald | $229,000 | Lanti | |
| C R E Enterrises Inc | $195,500 | Accommodation | |
| Meritage Homes Of Arizona Inc | -- | Tfati | |
| Meritage Homes Of Arizona Inc | -- | Tfati | |
| First American Title Insurance Co | $298,775 | Tfati | |
| First American Title Insurance Co | $298,775 | Tfati | |
| Zemek Michael C | $365,675 | Tfati |
Mortgage History
| Date | Status | Borrower | Loan Amount |
|---|---|---|---|
| Previous Owner | Mcgee Ronald | $208,000 | |
| Previous Owner | Mcgee Ronald | $179,000 | |
| Previous Owner | Mcgee Ronald | $160,000 | |
| Previous Owner | Zemek Michael C | $186,000 | |
| Previous Owner | Zemek Michael C | $182,800 |
Property History
| Date | Event | Price | Change | Sq Ft Price |
|---|---|---|---|---|
| 12/07/2020 12/07/20 | Sold | $330,000 | 0.0% | $168 / Sq Ft |
| 11/07/2020 11/07/20 | Pending | -- | -- | -- |
| 10/26/2020 10/26/20 | For Sale | $330,000 | -- | $168 / Sq Ft |
Tax History Compared to Growth
Tax History
| Year | Tax Paid | Tax Assessment Tax Assessment Total Assessment is a certain percentage of the fair market value that is determined by local assessors to be the total taxable value of land and additions on the property. | Land | Improvement |
|---|---|---|---|---|
| 2024 | $3,608 | $26,248 | -- | -- |
| 2023 | $3,453 | $24,998 | $0 | $0 |
| 2022 | $3,216 | $23,808 | $0 | $0 |
| 2021 | $3,312 | $21,827 | $0 | $0 |
| 2020 | $3,131 | $21,827 | $0 | $0 |
| 2019 | $3,057 | $21,688 | $0 | $0 |
| 2018 | $2,968 | $18,855 | $0 | $0 |
| 2017 | $2,920 | $18,855 | $0 | $0 |
| 2016 | $2,769 | $18,020 | $0 | $0 |
| 2015 | $2,641 | $17,162 | $0 | $0 |
Agents Affiliated with this Home
-
J
Seller's Agent in 2020
Jeffrey Schultz
United Real Estate Specialists
-
B
Buyer's Agent in 2020
Bobbee Kornhoff
OMNI Homes International
Map
Source: MLS of Southern Arizona
MLS Number: 22026829
APN: 221-22-0650
- 7822 W Edgeridge Ct
- 8524 N Sand Dune Place
- 7817 W Sage Creek Ct
- 7826 W Sage Creek Ct
- 8055 W Pima Farms Rd
- 8683 N Ironwood Reserve Way
- 8275 N Wind Swept Ln
- 7569 W Pepper Ridge Rd
- 7574 W Sand River Way
- 8479 N Sunny Rock Ridge Dr
- 8192 N White Stallion Place
- 7479 W Sweet River Rd
- 8844 N Twin Peaks Brooks Dr
- 7489 W Shining Amber Ln
- 8270 W Spaulding St
- 7532 W Beltran Place
- 7437 W Crimson Ridge Dr
- 8880 N Silver Moon Way
- 8274 N Rocky Brook Dr
- 8918 N Misty Brook Dr
- 8515 N Shadow Wash Way
- 8503 N Shadow Wash Way
- 8531 N Shadow Wash Way
- 7838 W Edgeridge Ct
- 7835 W Orpine Ct
- 8539 N Shadow Wash Way
- 8487 N Shadow Wash Way
- 7830 W Edgeridge Ct
- 7827 W Orpine Ct
- 8547 N Shadow Wash Way
- 8479 N Shadow Wash Way
- 7819 W Orpine Ct
- 8555 N Shadow Wash Way
- 7836 W Orpine Ct
- 7837 W Edgeridge Ct
- 8471 N Shadow Wash Way
- 7814 W Edgeridge Ct
- 7813 W Orpine Ct
- 7832 W Orpine Ct
- 8563 N Shadow Wash Way
