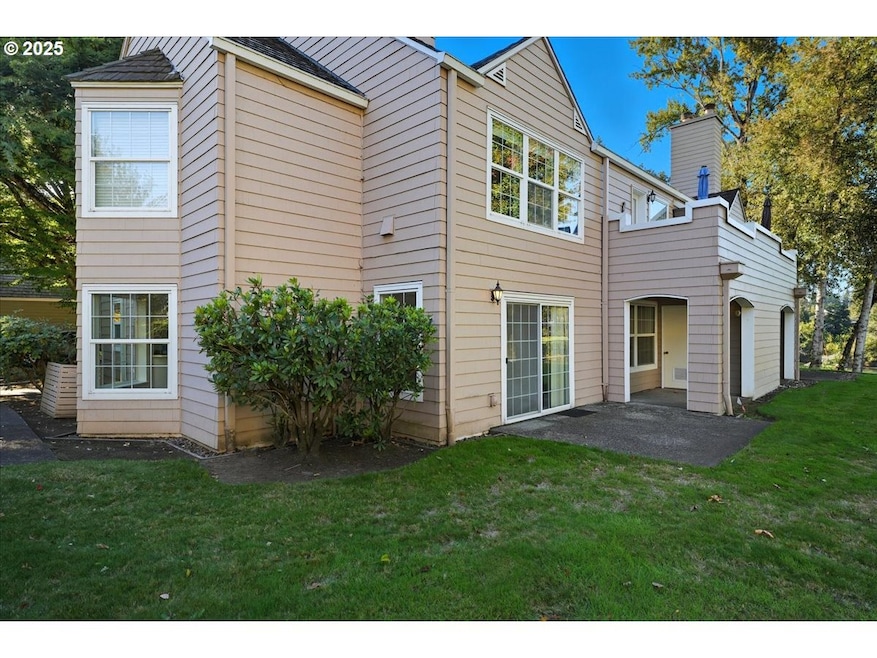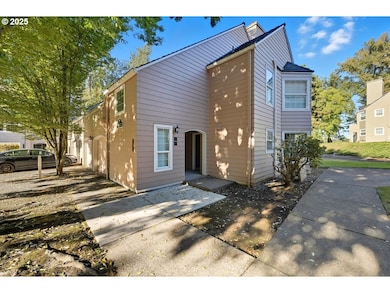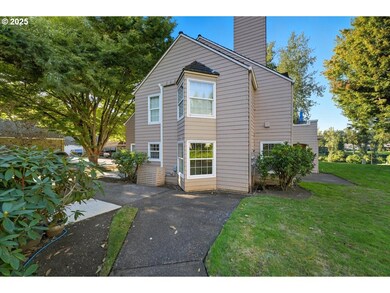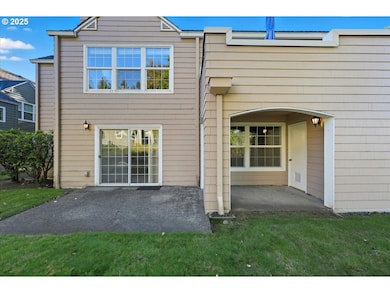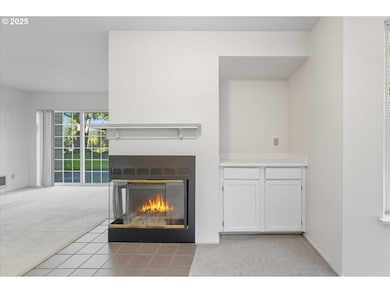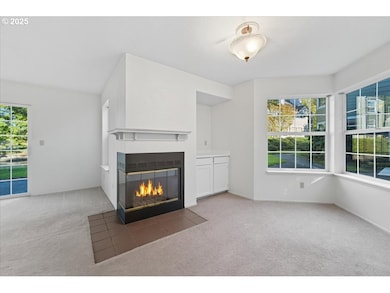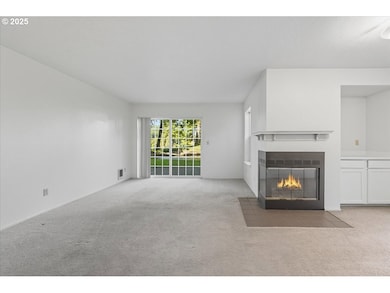8515 SW Curry Dr Unit D Wilsonville, OR 97070
Estimated payment $2,405/month
Highlights
- River View
- Community Pool
- Meeting Room
- Pond
- Tennis Courts
- Covered Patio or Porch
About This Home
Welcome to 8515 SW Curry Rd, a beautifully updated 1-bedroom, 1-bath condo offering 750 sq ft of comfortable, low-maintenance living — all on the ground floor! Nestled in the highly sought-after Charbonneau community of Wilsonville, this home perfectly combines peaceful natural surroundings with modern convenience.Step inside and you’ll be greeted by a bright, open living space with large windows framing stunning views of the river and tranquil pond right outside your door. The thoughtfully designed floor plan offers seamless flow between the living, dining, and kitchen areas — ideal for relaxing or entertaining. The spacious bedroom provides plenty of comfort and storage, while the bathroom and laundry are designed for easy everyday living.Outside, enjoy a private patio where you can unwind with a morning coffee or evening glass of wine while taking in the serene waterfront scenery.Living in Charbonneau means you’re not just buying a home — you’re joining a vibrant and welcoming community. Known for its beautifully landscaped grounds, walking paths, and peaceful atmosphere, Charbonneau offers resort-style amenities including a golf course, swimming pool, clubhouse, tennis and pickleball courts, and more. You’re also just minutes from charming shops, local dining, and easy freeway access, making it a perfect balance of tranquility and convenience.Whether you’re looking for a peaceful retreat, a downsizing opportunity, or a fantastic investment, this riverfront condo has it all.
Property Details
Home Type
- Condominium
Est. Annual Taxes
- $2,426
Year Built
- Built in 1987
Lot Details
- River Front
- 1 Common Wall
HOA Fees
Parking
- 1 Car Attached Garage
- Driveway
- Off-Street Parking
- Deeded Parking
Home Design
- Slab Foundation
- Shake Roof
- Shingle Siding
Interior Spaces
- 750 Sq Ft Home
- 1-Story Property
- Wood Burning Fireplace
- Family Room
- Living Room
- Dining Room
- Wall to Wall Carpet
- River Views
- Laundry in unit
Kitchen
- Free-Standing Range
- Range Hood
Bedrooms and Bathrooms
- 1 Bedroom
- 1 Full Bathroom
Accessible Home Design
- Accessibility Features
- Level Entry For Accessibility
Outdoor Features
- Pond
- Covered Patio or Porch
Location
- Ground Level
Schools
- Eccles Elementary School
- Baker Prairie Middle School
- Canby High School
Utilities
- No Cooling
- Baseboard Heating
- Electric Water Heater
- Municipal Trash
Listing and Financial Details
- Assessor Parcel Number 01853088
Community Details
Overview
- 150 Units
- French Prairie Village Association, Phone Number (503) 266-5351
- Charbonneau Subdivision
- On-Site Maintenance
Amenities
- Common Area
- Meeting Room
- Party Room
- Community Library
- Community Storage Space
Recreation
- Tennis Courts
- Recreation Facilities
- Community Pool
- Community Spa
Security
- Resident Manager or Management On Site
Map
Home Values in the Area
Average Home Value in this Area
Tax History
| Year | Tax Paid | Tax Assessment Tax Assessment Total Assessment is a certain percentage of the fair market value that is determined by local assessors to be the total taxable value of land and additions on the property. | Land | Improvement |
|---|---|---|---|---|
| 2025 | $2,426 | $147,440 | -- | -- |
| 2024 | $2,326 | $143,146 | -- | -- |
| 2023 | $2,326 | $138,977 | $0 | $0 |
| 2022 | $2,200 | $134,930 | $0 | $0 |
| 2021 | $2,118 | $131,000 | $0 | $0 |
| 2020 | $2,084 | $127,185 | $0 | $0 |
| 2019 | $1,985 | $123,481 | $0 | $0 |
| 2018 | $1,949 | $119,884 | $0 | $0 |
| 2017 | $1,891 | $116,392 | $0 | $0 |
| 2016 | $1,829 | $113,002 | $0 | $0 |
| 2015 | $1,792 | $109,711 | $0 | $0 |
| 2014 | $1,727 | $106,516 | $0 | $0 |
Property History
| Date | Event | Price | List to Sale | Price per Sq Ft |
|---|---|---|---|---|
| 10/21/2025 10/21/25 | Price Changed | $310,000 | -3.1% | $413 / Sq Ft |
| 10/06/2025 10/06/25 | For Sale | $320,000 | -- | $427 / Sq Ft |
Purchase History
| Date | Type | Sale Price | Title Company |
|---|---|---|---|
| Quit Claim Deed | -- | None Available | |
| Interfamily Deed Transfer | -- | None Available | |
| Warranty Deed | $105,750 | Chicago Title Insurance Comp | |
| Warranty Deed | $114,700 | Chicago Title Insurance Co |
Mortgage History
| Date | Status | Loan Amount | Loan Type |
|---|---|---|---|
| Previous Owner | $100,450 | Commercial | |
| Previous Owner | $91,750 | No Value Available |
Source: Regional Multiple Listing Service (RMLS)
MLS Number: 360781776
APN: 01853088
- 8425 SW Curry Dr
- 8405 SW Curry Dr Unit D
- 8710 SW Curry Dr
- 31959 SW Charbonneau Dr
- 8062 SW Edgewater W
- 32120 SW Boones Bend Rd
- 31150 SW Wallowa Ct
- 32082 SW Charbonneau Dr
- 31373 SW Chia Loop
- 7995 SW Sacajawea Way
- 7725 SW Arbor Lake Ct
- 7705 SW Arbor Lake Ct
- 14089 NE River Vista Ln
- 8330 SW Rogue Ln
- 7680 SW Arbor Lake Ct
- 32545 SW Juliette Dr
- 30486 SW Ruth St
- 7463 SW Lakeside Loop
- 30778 SW Fir Ave
- 30424 SW Ruth St Unit 84
- 31020 SW Boones Ferry Rd
- 30050 SW Town Center Loop W
- 30480 SW Boones Ferry Rd
- 29700 SW Courtside Dr Unit 43
- 29697 SW Rose Ln
- 29796 SW Montebello Dr
- 10305 SW Wilsonville Rd
- 29252 SW Tami Loop
- 7875 SW Vlahos Dr
- 8750 SW Ash Meadows Rd
- 6600 SW Wilsonville Rd
- 8890 SW Ash Meadows Cir
- 28900 SW Villebois Dr N
- 25800 SW Canyon Creek Rd
- 847 NW 1st Ave
- 111 NW 2nd Ave
- 287 SW 3rd Ave
- 1203 NE Territorial Rd
- 23600 SW Grahams Ferry Rd
- 800 N Pine St
