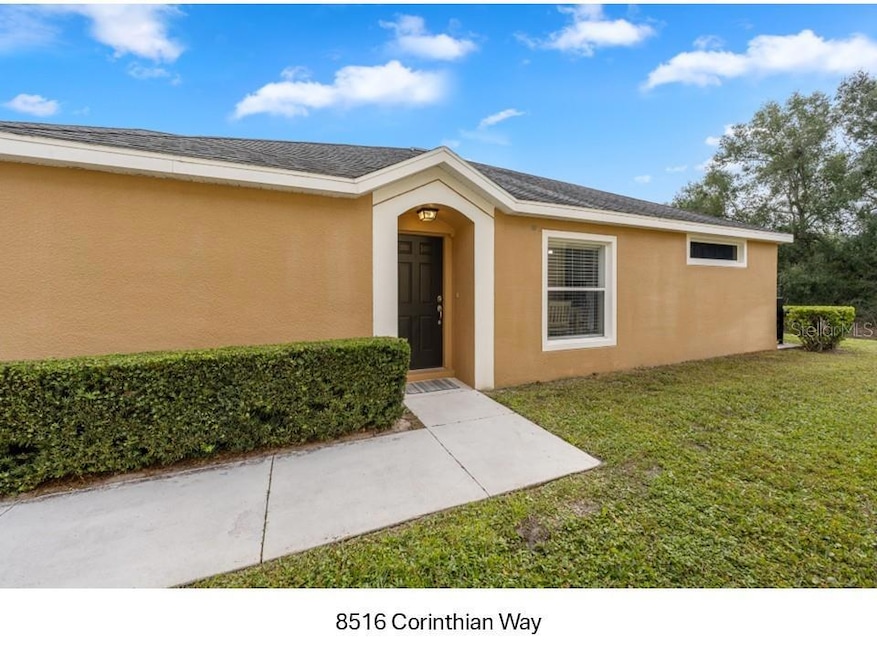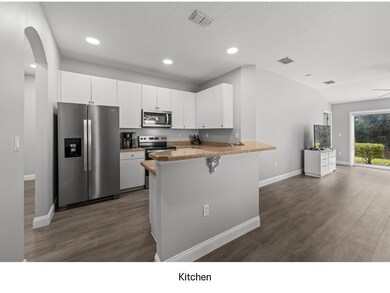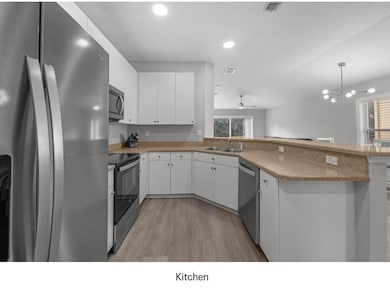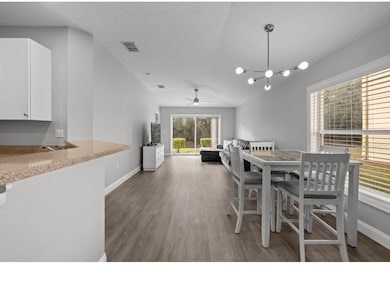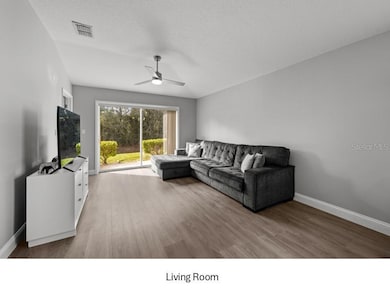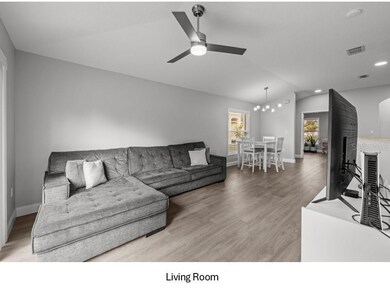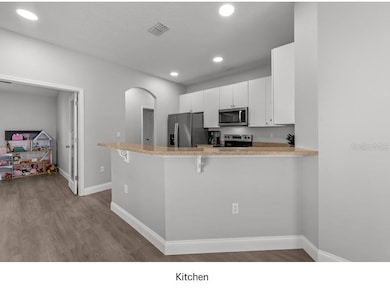8516 Corinthian Way New Port Richey, FL 34654
Estimated payment $1,750/month
Highlights
- Gated Community
- Vaulted Ceiling
- Bonus Room
- View of Trees or Woods
- Florida Architecture
- End Unit
About This Home
Move-in ready at $250,000 this updated 2-bedroom, 2-bath villa in a gated community blends comfort, style, and easy living. Recent improvements include new appliances, new flooring, and renovated kitchen and baths. An airy, open layout features vaulted ceilings, tile flooring, and a stainless-steel kitchen with a breakfast bar that flows into the living area - great for everyday dining or entertaining. A bonus room offers flexible space ideal as a home office, den, or easily converted into a third bedroom. The spacious primary suite includes a walk-in closet and refreshed bath. Outdoors, the open porch overlooks peaceful conservation views, perfect for morning coffee or winding down in the evening. Enjoy low-maintenance living: the HOA covers roof, exterior paint, irrigation, pest control, lawn and shrub care, and trash collection. Gated access adds peace of mind, and you're close to local dining, everyday conveniences, and outdoor destinations like Starkey Wilderness Bike Trail and JB Starkey Park. Golf enthusiasts will appreciate proximity to Timber Greens Country Club.
Listing Agent
BHHS FLORIDA PROPERTIES GROUP Brokerage Phone: 727-461-1700 License #3575357 Listed on: 11/04/2025

Home Details
Home Type
- Single Family
Est. Annual Taxes
- $2,811
Year Built
- Built in 2007
Lot Details
- 4,467 Sq Ft Lot
- Cul-De-Sac
- North Facing Home
- Landscaped with Trees
- Property is zoned MPUD
HOA Fees
- $195 Monthly HOA Fees
Parking
- 2 Car Attached Garage
Home Design
- Florida Architecture
- Villa
- Slab Foundation
- Shingle Roof
- Block Exterior
- Stucco
Interior Spaces
- 1,140 Sq Ft Home
- Crown Molding
- Vaulted Ceiling
- Ceiling Fan
- Window Treatments
- Sliding Doors
- Family Room Off Kitchen
- Combination Dining and Living Room
- Bonus Room
- Ceramic Tile Flooring
- Views of Woods
Kitchen
- Breakfast Bar
- Range
- Microwave
- Dishwasher
Bedrooms and Bathrooms
- 2 Bedrooms
- Walk-In Closet
- 2 Full Bathrooms
Laundry
- Laundry Room
- Dryer
- Washer
Outdoor Features
- Exterior Lighting
- Rain Gutters
Schools
- Cypress Elementary School
- River Ridge Middle School
- River Ridge High School
Utilities
- Central Heating and Cooling System
- Electric Water Heater
- Cable TV Available
Listing and Financial Details
- Visit Down Payment Resource Website
- Tax Lot 4
- Assessor Parcel Number 16-25-35-0090-00000-0040
Community Details
Overview
- Association fees include maintenance structure, ground maintenance, pest control, private road, trash
- Sentry Management/Valerie Connor Association, Phone Number (727) 942-1906
- Lexington Commons Subdivision
- The community has rules related to deed restrictions
Security
- Gated Community
Map
Home Values in the Area
Average Home Value in this Area
Tax History
| Year | Tax Paid | Tax Assessment Tax Assessment Total Assessment is a certain percentage of the fair market value that is determined by local assessors to be the total taxable value of land and additions on the property. | Land | Improvement |
|---|---|---|---|---|
| 2025 | $2,711 | $183,124 | $26,760 | $156,364 |
| 2024 | $2,711 | $186,062 | $26,760 | $159,302 |
| 2023 | $2,430 | $161,438 | $13,380 | $148,058 |
| 2022 | $1,922 | $121,319 | $11,150 | $110,169 |
| 2021 | $1,759 | $104,711 | $10,000 | $94,711 |
| 2020 | $1,648 | $100,643 | $10,000 | $90,643 |
| 2019 | $1,567 | $97,936 | $10,000 | $87,936 |
| 2018 | $1,536 | $103,462 | $10,000 | $93,462 |
| 2017 | $1,468 | $97,822 | $10,000 | $87,822 |
| 2016 | $1,111 | $56,112 | $6,500 | $49,612 |
| 2015 | $1,090 | $53,752 | $5,500 | $48,252 |
| 2014 | $1,038 | $51,913 | $5,000 | $46,913 |
Property History
| Date | Event | Price | List to Sale | Price per Sq Ft | Prior Sale |
|---|---|---|---|---|---|
| 11/04/2025 11/04/25 | For Sale | $250,000 | +16.3% | $219 / Sq Ft | |
| 03/07/2025 03/07/25 | Sold | $215,000 | -2.3% | $189 / Sq Ft | View Prior Sale |
| 02/05/2025 02/05/25 | Pending | -- | -- | -- | |
| 01/30/2025 01/30/25 | For Sale | $219,999 | 0.0% | $193 / Sq Ft | |
| 01/17/2025 01/17/25 | Pending | -- | -- | -- | |
| 01/10/2025 01/10/25 | Price Changed | $219,999 | -6.2% | $193 / Sq Ft | |
| 01/07/2025 01/07/25 | Price Changed | $234,500 | -1.9% | $206 / Sq Ft | |
| 11/07/2024 11/07/24 | Price Changed | $239,000 | -7.7% | $210 / Sq Ft | |
| 09/18/2024 09/18/24 | Price Changed | $259,000 | -5.8% | $227 / Sq Ft | |
| 08/08/2024 08/08/24 | For Sale | $275,000 | -- | $241 / Sq Ft |
Purchase History
| Date | Type | Sale Price | Title Company |
|---|---|---|---|
| Warranty Deed | $215,000 | Total Title Solutions | |
| Warranty Deed | $215,000 | Total Title Solutions | |
| Corporate Deed | $189,900 | Keystone Title Agency Inc | |
| Warranty Deed | $25,000 | Lexington Title Agency Llc |
Mortgage History
| Date | Status | Loan Amount | Loan Type |
|---|---|---|---|
| Open | $193,500 | New Conventional | |
| Closed | $193,500 | New Conventional | |
| Previous Owner | $151,900 | Unknown |
Source: Stellar MLS
MLS Number: TB8444368
APN: 35-25-16-0090-00000-0040
- 8512 Corinthian Way
- 8524 Corinthian Way
- 8546 Corinthian Way
- 8428 Anay Ct
- 8612 Corinthian Way
- 7650 Red Mill Cir
- 7233 Knoll Dr
- 8210 Mill Springs Dr
- 8204 Monitor Dr
- 7406 Gettysburg Dr
- 7544 Red Mill Cir
- 8153 Monitor Dr
- 8210 Bull Run Dr
- 8141 Monitor Dr
- 8147 Mill Springs Dr
- 8122 Monitor Dr
- 8128 Bull Run Dr
- 8117 Mill Springs Dr
- 8122 Bull Run Dr
- 8104 Monitor Dr
- 7250 Magnolia Valley Dr
- 7725 Summertree Ln
- 6630 Atis St
- 7611 Summertree Ln
- 7815 Greenlawn Dr
- 7435 Hollyridge Dr
- 7831 Sunrunner Dr
- 7626 Cypress Dr
- 7323 Cypress Dr
- 7755 Tanglewood Dr
- 8108 Chickasaw Ln
- 7307 Cypress Dr
- 8549 Cameo Dr
- 7212 Carlton Arms Dr
- 8228 Chasco Woods Blvd
- 7110 Cognac Dr Unit 2
- 7435 Granada Ave Unit 3
- 7027 Paul Revere Trace
- 6321 Runnel Dr
- 8550 Shadblow Ct Unit 7
