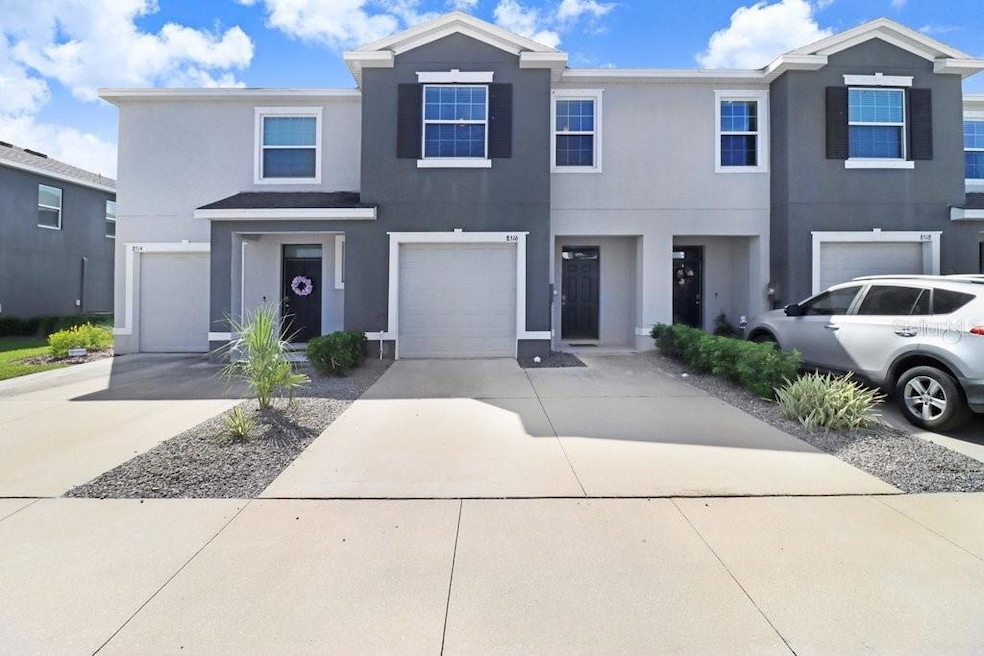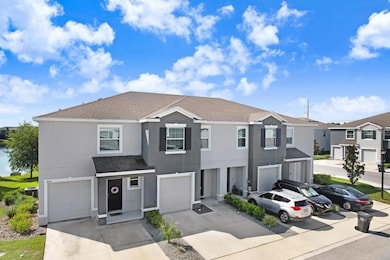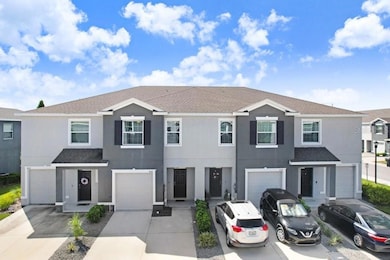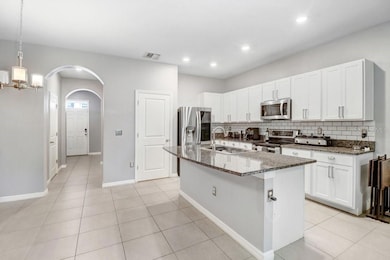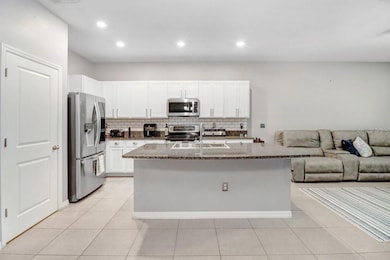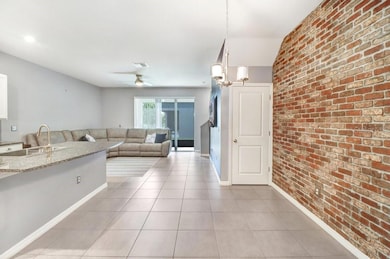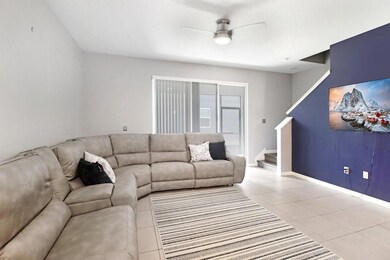8516 Falling Blue Place Riverview, FL 33578
Estimated payment $1,960/month
Highlights
- Gated Community
- Family Room Off Kitchen
- Eat-In Kitchen
- High Ceiling
- 1 Car Attached Garage
- Walk-In Closet
About This Home
Short Sale. Lender Approved Price. Looking for a great deal? SUBMIT ALL OFFERS!!! Welcome to this beautifully maintained 3-bedroom, 2.5-bath townhome offering stylish upgrades, open-concept living, and peaceful pond views. Inside, you’ll find vaulted ceilings and luxury vinyl plank flooring upstairs and on the stairs. The kitchen is perfect for entertaining, featuring white shaker cabinets, granite countertops, subway tile backsplash, stainless steel appliances, a large island with bar seating, and a generous walk-in pantry. A charming real brick accent wall warms the dining area, while the spacious living room opens to a screened lanai with upgraded porcelain tile and serene water views. Upstairs, the primary suite includes a second brick accent wall, two walk-in closets, and a private ensuite with dual vanities. Two additional bedrooms share a full bath, and the laundry room is conveniently located on the second floor. Other highlights include a 1-car garage, parking for two additional vehicles in the driveway, and nearby guest parking. Location is everything, and this home is perfectly situated just minutes from I-75, downtown Tampa, Brandon, the airport, and an easy drive to St. Pete’s beaches. Upgraded, move-in ready, and ideally located — schedule your showing today!
Listing Agent
DALTON WADE INC Brokerage Phone: 888-668-8283 License #3496903 Listed on: 07/16/2025

Townhouse Details
Home Type
- Townhome
Est. Annual Taxes
- $4,349
Year Built
- Built in 2019
Lot Details
- 1,186 Sq Ft Lot
- Northeast Facing Home
HOA Fees
- $160 Monthly HOA Fees
Parking
- 1 Car Attached Garage
Home Design
- Slab Foundation
- Shingle Roof
- Concrete Siding
- Stucco
Interior Spaces
- 1,707 Sq Ft Home
- 2-Story Property
- High Ceiling
- Ceiling Fan
- Window Treatments
- Sliding Doors
- Family Room Off Kitchen
- Living Room
- Smart Home
Kitchen
- Eat-In Kitchen
- Range
- Microwave
- Dishwasher
- Disposal
Flooring
- Ceramic Tile
- Luxury Vinyl Tile
Bedrooms and Bathrooms
- 3 Bedrooms
- Primary Bedroom Upstairs
- En-Suite Bathroom
- Walk-In Closet
Laundry
- Laundry closet
- Dryer
- Washer
Utilities
- Central Heating and Cooling System
- Thermostat
- Underground Utilities
- Electric Water Heater
- High Speed Internet
- Cable TV Available
Listing and Financial Details
- Visit Down Payment Resource Website
- Tax Lot 165
- Assessor Parcel Number U-12-30-19-B18-000000-00165.0
Community Details
Overview
- Association fees include ground maintenance, pest control, sewer, trash, water
- Pilera Pcc/ Pamela S. Washburn Association, Phone Number (727) 868-8680
- Eagle Palm Ph 3B Subdivision
- The community has rules related to deed restrictions
Pet Policy
- Pets Allowed
Additional Features
- Community Mailbox
- Gated Community
Map
Home Values in the Area
Average Home Value in this Area
Tax History
| Year | Tax Paid | Tax Assessment Tax Assessment Total Assessment is a certain percentage of the fair market value that is determined by local assessors to be the total taxable value of land and additions on the property. | Land | Improvement |
|---|---|---|---|---|
| 2024 | $4,349 | $253,863 | $25,302 | $228,561 |
| 2023 | $2,169 | $130,142 | $0 | $0 |
| 2022 | $2,028 | $126,351 | $0 | $0 |
| 2021 | $1,999 | $122,671 | $0 | $0 |
| 2020 | $2,180 | $120,977 | $0 | $0 |
| 2019 | $359 | $15,000 | $15,000 | $0 |
| 2018 | $303 | $6,972 | $0 | $0 |
Property History
| Date | Event | Price | List to Sale | Price per Sq Ft | Prior Sale |
|---|---|---|---|---|---|
| 12/19/2025 12/19/25 | For Sale | $274,999 | 0.0% | $161 / Sq Ft | |
| 11/13/2025 11/13/25 | Pending | -- | -- | -- | |
| 11/07/2025 11/07/25 | Price Changed | $274,999 | -1.8% | $161 / Sq Ft | |
| 09/03/2025 09/03/25 | Price Changed | $279,999 | -6.4% | $164 / Sq Ft | |
| 08/08/2025 08/08/25 | Price Changed | $299,000 | -8.0% | $175 / Sq Ft | |
| 07/16/2025 07/16/25 | For Sale | $325,000 | -3.6% | $190 / Sq Ft | |
| 07/10/2023 07/10/23 | Sold | $337,000 | -0.9% | $197 / Sq Ft | View Prior Sale |
| 06/08/2023 06/08/23 | Pending | -- | -- | -- | |
| 06/02/2023 06/02/23 | Price Changed | $339,900 | -1.4% | $199 / Sq Ft | |
| 05/11/2023 05/11/23 | For Sale | $344,900 | +72.5% | $202 / Sq Ft | |
| 12/10/2019 12/10/19 | Sold | $199,990 | 0.0% | $120 / Sq Ft | View Prior Sale |
| 08/10/2019 08/10/19 | Pending | -- | -- | -- | |
| 07/25/2019 07/25/19 | Price Changed | $199,990 | +0.5% | $120 / Sq Ft | |
| 06/20/2019 06/20/19 | Price Changed | $198,990 | +0.5% | $119 / Sq Ft | |
| 05/15/2019 05/15/19 | For Sale | $197,990 | -- | $118 / Sq Ft |
Purchase History
| Date | Type | Sale Price | Title Company |
|---|---|---|---|
| Warranty Deed | $337,000 | First American Title Insurance | |
| Warranty Deed | $199,990 | Dhi Title Of Florida Inc |
Mortgage History
| Date | Status | Loan Amount | Loan Type |
|---|---|---|---|
| Closed | $16,850 | New Conventional | |
| Open | $330,896 | FHA | |
| Previous Owner | $104,990 | New Conventional |
Source: Stellar MLS
MLS Number: TB8406976
APN: U-12-30-19-B18-000000-00165.0
- 8502 Falling Blue Place
- 6811 Breezy Palm Dr
- 8732 Falling Blue Place
- 8763 Falling Blue Place
- 6721 Eagle Feather Dr
- 6714 Breezy Palm Dr
- 9070 Moonlit Meadows Loop
- 9141 Moonlit Meadows Loop
- 9060 Moonlit Meadows Loop
- 8810 Moonlit Meadows Loop
- 9117 Moonlit Meadows Loop
- 9111 Moonlit Meadows Loop
- 9077 Moonlit Meadows Loop
- 8850 Indigo Trail Loop
- 8848 Moonlit Meadows Loop
- 6650 Holly Heath Dr
- 7343 Forest Mere Dr
- 9005 Pinebreeze Dr
- 8880 Moonlit Meadows Loop
- 6435 Yellow Buckeye Dr
- 6752 Eagle Feather Dr
- 6729 Eagle Feather Dr
- 8619 Falling Blue Place
- 6723 Breezy Palm Dr
- 8821 Indigo Trail Loop
- 9126 Moonlit Meadows Loop
- 9068 Moonlit Meadows Loop
- 8954 Indigo Trail Loop
- 8315 Deerland Bluff Ln
- 9036 Moonlit Meadows Loop
- 6911 Woodchase Glen Dr
- 7007 Towne Lake Rd
- 6746 Holly Heath Dr
- 8625 Turnstone Shore Ln
- 7029 Colony Pointe Dr
- 6624 Waterton Dr Unit 11
- 7127 Nightshade Dr
- 7011 White Treetop Place
- 8311 Round Leaf Ln
- 8308 Round Leaf Ln
