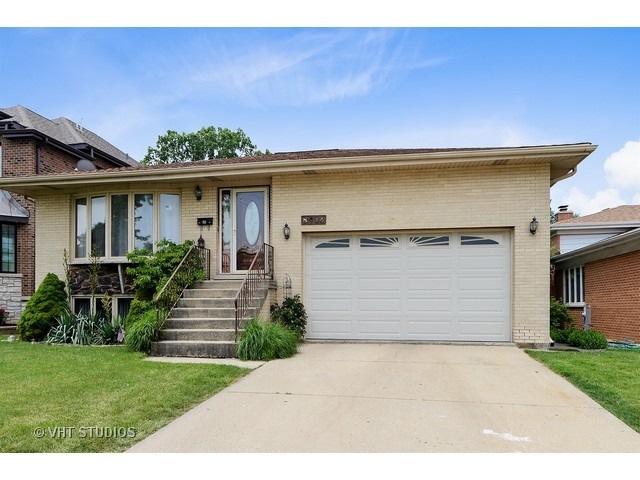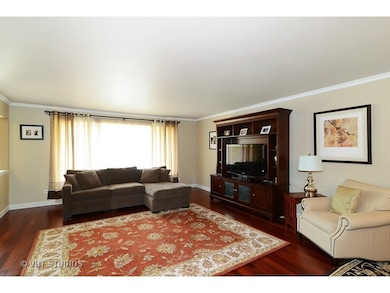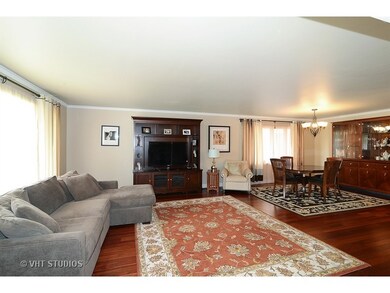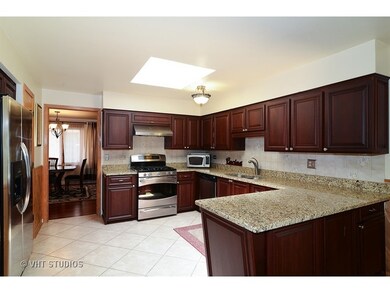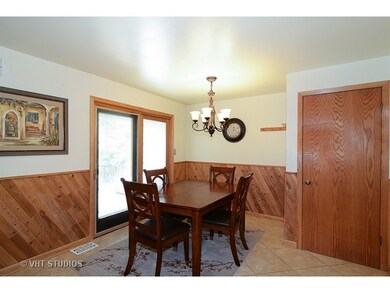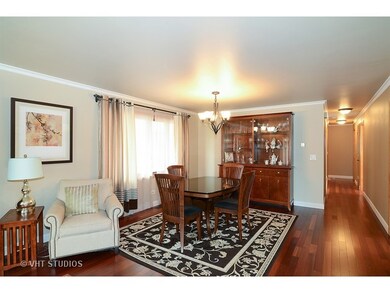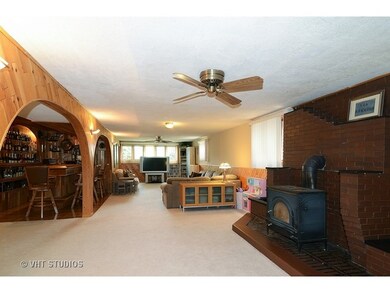
8516 Menard Ave Morton Grove, IL 60053
Highlights
- Deck
- Recreation Room
- Skylights
- Park View Elementary School Rated A
- Wood Flooring
- Attached Garage
About This Home
As of July 2020Absolutely beautiful home on great tree-lined street with easy access to everything. Main level has large living room and separate dining room with stunning hardwood floors. Leads to high-end renovated eat-in granite kitchen with stainless steel appliances. Kitchen leads to custom deck overlooking amazingly landscaped large backyard to entertain. Three generous size bedrooms on the main level including a luxurious master suite with newly renovated master bathroom. The lower level is an entertainers dream! Huge space with massive family room, rec area with custom fireplace, custom bar to entertain and a grand area for a pool table. Home has central air and gas forced heat. Custom Paint. Side by side washer and dryer. Two car attached garage. Walk to the Metra. Just perfect!
Last Agent to Sell the Property
@properties Christie's International Real Estate License #475119562 Listed on: 06/29/2016

Last Buyer's Agent
Umer Mukhi
American International Realty Corp. License #475158780
Home Details
Home Type
- Single Family
Est. Annual Taxes
- $10,948
Year Built
- 1986
Lot Details
- Southern Exposure
- East or West Exposure
Parking
- Attached Garage
- Driveway
- Parking Included in Price
- Garage Is Owned
Home Design
- Brick Exterior Construction
- Wood Shingle Roof
Interior Spaces
- Primary Bathroom is a Full Bathroom
- Wet Bar
- Skylights
- Wood Burning Fireplace
- Recreation Room
- Game Room
- Wood Flooring
- Finished Basement
- Finished Basement Bathroom
- Storm Screens
Kitchen
- Breakfast Bar
- Oven or Range
- <<microwave>>
- Dishwasher
- Disposal
Laundry
- Dryer
- Washer
Utilities
- Forced Air Heating and Cooling System
- Heating System Uses Gas
- Lake Michigan Water
Additional Features
- North or South Exposure
- Deck
Ownership History
Purchase Details
Purchase Details
Home Financials for this Owner
Home Financials are based on the most recent Mortgage that was taken out on this home.Purchase Details
Home Financials for this Owner
Home Financials are based on the most recent Mortgage that was taken out on this home.Purchase Details
Home Financials for this Owner
Home Financials are based on the most recent Mortgage that was taken out on this home.Purchase Details
Home Financials for this Owner
Home Financials are based on the most recent Mortgage that was taken out on this home.Similar Homes in the area
Home Values in the Area
Average Home Value in this Area
Purchase History
| Date | Type | Sale Price | Title Company |
|---|---|---|---|
| Quit Claim Deed | -- | None Listed On Document | |
| Warranty Deed | $510,000 | Fidelity National Title | |
| Warranty Deed | $449,000 | Acquest Title Services Llc | |
| Interfamily Deed Transfer | -- | Cti | |
| Interfamily Deed Transfer | -- | Cti | |
| Warranty Deed | $165,000 | Intercounty Title |
Mortgage History
| Date | Status | Loan Amount | Loan Type |
|---|---|---|---|
| Previous Owner | $474,000 | New Conventional | |
| Previous Owner | $359,200 | New Conventional | |
| Previous Owner | $340,000 | New Conventional | |
| Previous Owner | $140,000 | No Value Available |
Property History
| Date | Event | Price | Change | Sq Ft Price |
|---|---|---|---|---|
| 07/24/2020 07/24/20 | Sold | $510,000 | -7.3% | $294 / Sq Ft |
| 07/02/2020 07/02/20 | Pending | -- | -- | -- |
| 06/22/2020 06/22/20 | Price Changed | $549,900 | -4.4% | $317 / Sq Ft |
| 06/09/2020 06/09/20 | For Sale | $575,000 | +28.1% | $332 / Sq Ft |
| 08/15/2016 08/15/16 | Sold | $449,000 | 0.0% | $259 / Sq Ft |
| 07/02/2016 07/02/16 | Pending | -- | -- | -- |
| 06/29/2016 06/29/16 | For Sale | $449,000 | -- | $259 / Sq Ft |
Tax History Compared to Growth
Tax History
| Year | Tax Paid | Tax Assessment Tax Assessment Total Assessment is a certain percentage of the fair market value that is determined by local assessors to be the total taxable value of land and additions on the property. | Land | Improvement |
|---|---|---|---|---|
| 2024 | $10,948 | $41,218 | $7,855 | $33,363 |
| 2023 | $11,443 | $41,218 | $7,855 | $33,363 |
| 2022 | $11,443 | $45,000 | $7,855 | $37,145 |
| 2021 | $7,860 | $27,836 | $4,833 | $23,003 |
| 2020 | $8,691 | $27,836 | $4,833 | $23,003 |
| 2019 | $8,757 | $31,277 | $4,833 | $26,444 |
| 2018 | $10,153 | $32,176 | $4,380 | $27,796 |
| 2017 | $10,229 | $32,176 | $4,380 | $27,796 |
| 2016 | $9,642 | $32,176 | $4,380 | $27,796 |
| 2015 | $10,973 | $34,050 | $3,776 | $30,274 |
| 2014 | $10,961 | $34,050 | $3,776 | $30,274 |
| 2013 | $10,711 | $34,050 | $3,776 | $30,274 |
Agents Affiliated with this Home
-
Shawna Roongsang

Seller's Agent in 2020
Shawna Roongsang
The McDonald Group
(312) 208-8048
2 in this area
16 Total Sales
-
Harris Ali

Buyer's Agent in 2020
Harris Ali
Sky High Real Estate Inc.
(312) 555-5565
68 in this area
531 Total Sales
-
Pasquale Recchia

Seller's Agent in 2016
Pasquale Recchia
@ Properties
(847) 962-7711
193 Total Sales
-
U
Buyer's Agent in 2016
Umer Mukhi
American International Realty Corp.
Map
Source: Midwest Real Estate Data (MRED)
MLS Number: MRD09272345
APN: 10-20-221-028-0000
- 8411 Mansfield Ave
- 8429 Mason Ave
- 6035 Lincoln Ave
- 5506 Lincoln Ave Unit A418
- 5510 Lincoln Ave Unit B501
- 5506 Lincoln Ave Unit A211
- 5501 Lincoln Ave Unit 405
- 5500 Lincoln Ave Unit 118E
- 8627 School St
- 8521 Lotus Ave Unit 706
- 8841 Menard Ave
- 6166 Mayfair St Unit 33714
- 5713 Reba St
- 6211 Lincoln Ave Unit 402
- 8907 Mason Ave
- 6163 Mayfair St Unit 102714
- 6247 Lincoln Ave Unit 6-3
- 8449 Callie Ave Unit 75
- 8457 Callie Ave Unit 82
- 8471 Callie Ave
