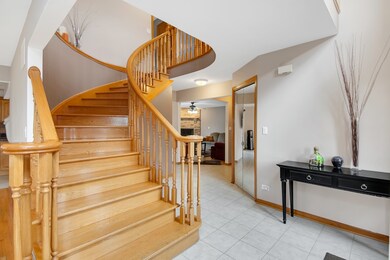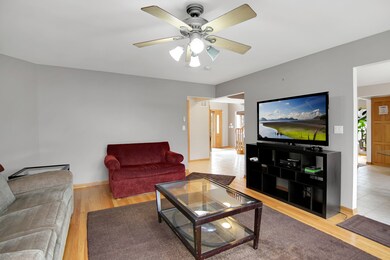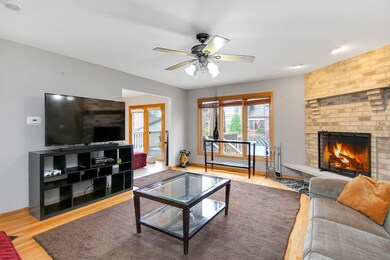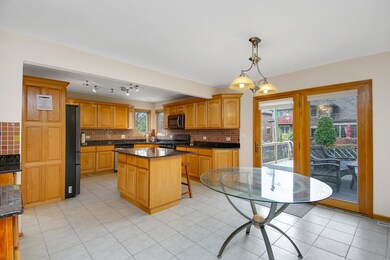
8516 Moody Ave Burbank, IL 60459
Estimated Value: $531,896 - $565,000
Highlights
- Deck
- Great Room
- Balcony
- Vaulted Ceiling
- Fenced Yard
- 5-minute walk to McArthur Park
About This Home
As of July 2019LIST PRICE OF 399,000 WAS AS A SHORT SALE. REGULAR SALE LIST PRIE IS 435,000.SPECTACULAR PRISTINE ALL BRICK TWO STORY DREAM HOME. BE AMAZED AS YOU WALK INTO THE FOYER WITH A MESMERIZING STAIRCASE. LARGE LIVING ROOM WITH BEAUTIFUL HARDWOOD FLOORS THROUGHOUT THE HOUSE. GRAND KITCHEN THAT OVER LOOKS THE FAMILY ROOM.THE WARM INVITING FAMILY ROOM COMES WITH A BUILT IN FIRE PLACE. ALL THE WONDERFUL CUSTOM TRIM, AND DOORS, CONTINUE UPSTAIRS WHERE YOU FIND FOUR BEDROOMS, AND TWO FULL BATHS. ONE OF WHICH IS THE MASTER SUITE WITH A PRIVATE MASTER BATH, DOUBLE SINKS,WHIRLPOOL TUB, AND SEPARATE SHOWER. SUITE ALSO INCLUDES WALK IN CLOSET AND A BALCONY. FULL FINISHED BASEMENT READY FOR ENTERTAINMENT ESPECIALLY WITH THE DRY BAR. ROOMY SIZED LAUNDRY ROOM.DAZZLING FENCED YARD WITH PERFECT SIDE PATIO. JUST WOW!
Home Details
Home Type
- Single Family
Est. Annual Taxes
- $12,571
Year Built
- 2002
Lot Details
- Fenced Yard
Parking
- Attached Garage
- Parking Available
- Garage Transmitter
- Garage Door Opener
- Driveway
- Parking Included in Price
- Garage Is Owned
Home Design
- Brick Exterior Construction
- Asphalt Shingled Roof
Interior Spaces
- Vaulted Ceiling
- Entrance Foyer
- Great Room
Kitchen
- Breakfast Bar
- Oven or Range
Bedrooms and Bathrooms
- Primary Bathroom is a Full Bathroom
- Dual Sinks
Finished Basement
- Basement Fills Entire Space Under The House
- Finished Basement Bathroom
Outdoor Features
- Balcony
- Deck
Utilities
- Central Air
- Heating System Uses Gas
- Lake Michigan Water
Ownership History
Purchase Details
Purchase Details
Purchase Details
Home Financials for this Owner
Home Financials are based on the most recent Mortgage that was taken out on this home.Purchase Details
Home Financials for this Owner
Home Financials are based on the most recent Mortgage that was taken out on this home.Purchase Details
Similar Homes in Burbank, IL
Home Values in the Area
Average Home Value in this Area
Purchase History
| Date | Buyer | Sale Price | Title Company |
|---|---|---|---|
| Lumas Diana | -- | -- | |
| Lumas Diana | -- | -- | |
| Lumas Diana | -- | -- | |
| Montega Steve | $435,000 | Attorneys Ttl Guaranty Fund | |
| Saldivar Maria L | $334,000 | Pntn | |
| Para Builders & Developers Inc | $162,500 | -- |
Mortgage History
| Date | Status | Borrower | Loan Amount |
|---|---|---|---|
| Closed | Montega Steve | $326,250 | |
| Previous Owner | Saldivar Maria L | $325,000 | |
| Previous Owner | Saldivar Maria L | $65,000 | |
| Previous Owner | Saldivar Maria L | $258,000 | |
| Previous Owner | Saldivar Maria L | $239,000 | |
| Previous Owner | Szkirpan Daniel R | $120,000 | |
| Closed | Lumas Diana | -- |
Property History
| Date | Event | Price | Change | Sq Ft Price |
|---|---|---|---|---|
| 07/02/2019 07/02/19 | Sold | $435,000 | 0.0% | $145 / Sq Ft |
| 04/09/2019 04/09/19 | Pending | -- | -- | -- |
| 04/09/2019 04/09/19 | For Sale | $435,000 | 0.0% | $145 / Sq Ft |
| 04/09/2019 04/09/19 | Price Changed | $435,000 | +9.0% | $145 / Sq Ft |
| 03/21/2019 03/21/19 | Pending | -- | -- | -- |
| 03/21/2019 03/21/19 | For Sale | $399,000 | -8.3% | $133 / Sq Ft |
| 02/16/2019 02/16/19 | Off Market | $435,000 | -- | -- |
| 01/11/2019 01/11/19 | For Sale | $399,000 | -- | $133 / Sq Ft |
Tax History Compared to Growth
Tax History
| Year | Tax Paid | Tax Assessment Tax Assessment Total Assessment is a certain percentage of the fair market value that is determined by local assessors to be the total taxable value of land and additions on the property. | Land | Improvement |
|---|---|---|---|---|
| 2024 | $12,571 | $44,000 | $4,572 | $39,428 |
| 2023 | $12,571 | $44,000 | $4,572 | $39,428 |
| 2022 | $12,571 | $32,597 | $4,023 | $28,574 |
| 2021 | $15,327 | $41,537 | $4,023 | $37,514 |
| 2020 | $14,787 | $41,537 | $4,023 | $37,514 |
| 2019 | $11,937 | $36,745 | $3,657 | $33,088 |
| 2018 | $11,595 | $36,745 | $3,657 | $33,088 |
| 2017 | $12,367 | $36,745 | $3,657 | $33,088 |
| 2016 | $11,522 | $32,702 | $3,108 | $29,594 |
| 2015 | $11,093 | $32,702 | $3,108 | $29,594 |
| 2014 | $10,760 | $32,702 | $3,108 | $29,594 |
| 2013 | $10,271 | $34,168 | $3,108 | $31,060 |
Agents Affiliated with this Home
-
Alberto Avila

Seller's Agent in 2019
Alberto Avila
RE/MAX
(773) 617-8429
1 in this area
139 Total Sales
-
Salvador Gonzalez

Buyer's Agent in 2019
Salvador Gonzalez
RE/MAX
(773) 875-9480
25 in this area
454 Total Sales
Map
Source: Midwest Real Estate Data (MRED)
MLS Number: MRD10171283
APN: 19-32-311-034-0000
- 8524 Meade Ave
- 6211 W 87th St
- 6354 W 85th St
- 8408 Mulligan Ave
- 6404 W 85th Place
- 6125 W 82nd Place
- 8836 Mcvicker Ave
- 6126 W 82nd Place
- 8820 Mobile Ave Unit 3C
- 8848 Meade Ave
- 8601 Natchez Ave
- 8700 Ridgeland Ave
- 5938 W 83rd St
- 5940 W 88th Place
- 8201 Melvina Ave
- 8424 Natchez Ave
- 6419 W 88th St
- 5855 W 82nd St
- 8514 Major Ave
- 8546 Nashville Ave






