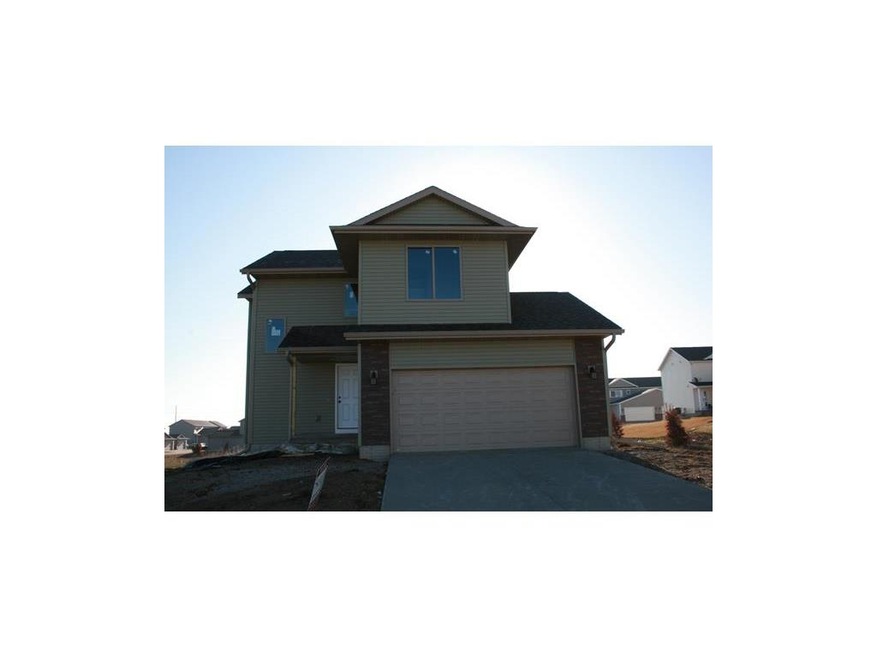
8517 Brighton Way SW Cedar Rapids, IA 52404
Highlights
- New Construction
- Vaulted Ceiling
- 2 Car Attached Garage
- Prairie Ridge Elementary School Rated A-
- Main Floor Primary Bedroom
- Forced Air Cooling System
About This Home
As of April 2025Affordable, low maintenance living in a convenient location just minutes to I-380 access. Open two story plan with a vaulted ceiling, open stairway with windows, all bedrooms upstairs, upstairs laundry, spacious 2 stall garage, patio to the back yard and a full unfinished lower level. Currently under construction.
Co-Listed By
SHEILA MEYER
SKOGMAN REALTY
Home Details
Home Type
- Single Family
Est. Annual Taxes
- $5,084
Year Built
- 2013
Home Design
- Frame Construction
- Vinyl Construction Material
Interior Spaces
- 1,264 Sq Ft Home
- 2-Story Property
- Vaulted Ceiling
- Living Room
- Combination Kitchen and Dining Room
- Basement Fills Entire Space Under The House
- Laundry on upper level
Kitchen
- Breakfast Bar
- Range
- Microwave
- Dishwasher
- Disposal
Bedrooms and Bathrooms
- 3 Bedrooms
- Primary Bedroom on Main
Parking
- 2 Car Attached Garage
- Garage Door Opener
- Off-Street Parking
Outdoor Features
- Patio
Utilities
- Forced Air Cooling System
- Heating System Uses Gas
- Electric Water Heater
Community Details
- Built by CJ'S CONSTRUCT
Ownership History
Purchase Details
Home Financials for this Owner
Home Financials are based on the most recent Mortgage that was taken out on this home.Purchase Details
Purchase Details
Purchase Details
Purchase Details
Home Financials for this Owner
Home Financials are based on the most recent Mortgage that was taken out on this home.Similar Homes in Cedar Rapids, IA
Home Values in the Area
Average Home Value in this Area
Purchase History
| Date | Type | Sale Price | Title Company |
|---|---|---|---|
| Warranty Deed | -- | None Listed On Document | |
| Special Warranty Deed | -- | Servicelink | |
| Sheriffs Deed | $241,580 | None Listed On Document | |
| Quit Claim Deed | -- | None Listed On Document | |
| Warranty Deed | $175,000 | None Available |
Mortgage History
| Date | Status | Loan Amount | Loan Type |
|---|---|---|---|
| Previous Owner | $171,728 | FHA |
Property History
| Date | Event | Price | Change | Sq Ft Price |
|---|---|---|---|---|
| 04/18/2025 04/18/25 | Sold | $234,043 | -6.4% | $144 / Sq Ft |
| 03/07/2025 03/07/25 | Pending | -- | -- | -- |
| 02/24/2025 02/24/25 | For Sale | $250,000 | +42.9% | $153 / Sq Ft |
| 07/28/2014 07/28/14 | Sold | $174,900 | 0.0% | $138 / Sq Ft |
| 07/28/2014 07/28/14 | Pending | -- | -- | -- |
| 07/28/2014 07/28/14 | For Sale | $174,900 | 0.0% | $138 / Sq Ft |
| 07/23/2014 07/23/14 | Sold | $174,900 | -2.8% | $138 / Sq Ft |
| 05/15/2014 05/15/14 | Pending | -- | -- | -- |
| 12/16/2013 12/16/13 | For Sale | $179,900 | -- | $142 / Sq Ft |
Tax History Compared to Growth
Tax History
| Year | Tax Paid | Tax Assessment Tax Assessment Total Assessment is a certain percentage of the fair market value that is determined by local assessors to be the total taxable value of land and additions on the property. | Land | Improvement |
|---|---|---|---|---|
| 2024 | $5,084 | $245,800 | $47,500 | $198,300 |
| 2023 | $5,084 | $245,800 | $47,500 | $198,300 |
| 2022 | $4,694 | $229,500 | $40,900 | $188,600 |
| 2021 | $4,662 | $216,000 | $40,900 | $175,100 |
| 2020 | $4,662 | $204,800 | $40,900 | $163,900 |
| 2019 | $4,226 | $188,400 | $34,300 | $154,100 |
| 2018 | $3,864 | $188,400 | $34,300 | $154,100 |
| 2017 | $3,462 | $164,000 | $37,000 | $127,000 |
| 2016 | $3,462 | $160,000 | $37,000 | $123,000 |
| 2015 | $1,446 | $67,241 | $36,960 | $30,281 |
| 2014 | $1,446 | $239 | $239 | $0 |
| 2013 | $4 | $239 | $239 | $0 |
Agents Affiliated with this Home
-
C
Seller's Agent in 2025
Caroline Thome
Ruhl & Ruhl
-
M
Seller Co-Listing Agent in 2025
Mike Thome
Ruhl & Ruhl
-
H
Buyer's Agent in 2025
Hayden Ostwinkle
Realty87
-
M
Seller's Agent in 2014
Melissa Hodapp
Keller Williams Legacy Group
-
S
Seller Co-Listing Agent in 2014
SHEILA MEYER
Skogman Realty Co.
Map
Source: Cedar Rapids Area Association of REALTORS®
MLS Number: 1308052
APN: 19214-04007-00000
- 143 Woodstone Ln SW
- 121 Woodstone Ln SW
- 160 Bethany Loop SW Unit A
- 160 Bethany Loop SW Unit D
- 160 Bethany Loop SW Unit C
- 160 Bethany Loop SW Unit B
- 41 Woodstone Ln SW Unit 41
- 8410 Woodstone Ct SW
- 8921 SW Griswold Ln
- 8921 SW Griswold Ln Unit Lot 20
- 110 SW Audrey Way
- 110 SW Audrey Way Unit Lot 11
- 8927 SW Griswold Ln
- 8927 SW Griswold Ln Unit Lot 21
- 139 SW Audrey Way
- 139 SW Audrey Way Unit Lot 16
- 8923 SW Brighton Way
- 8923 SW Brighton Way Unit Lot 14
- 145 SW Audrey Way
- 145 SW Audrey Way Unit Lot 15
