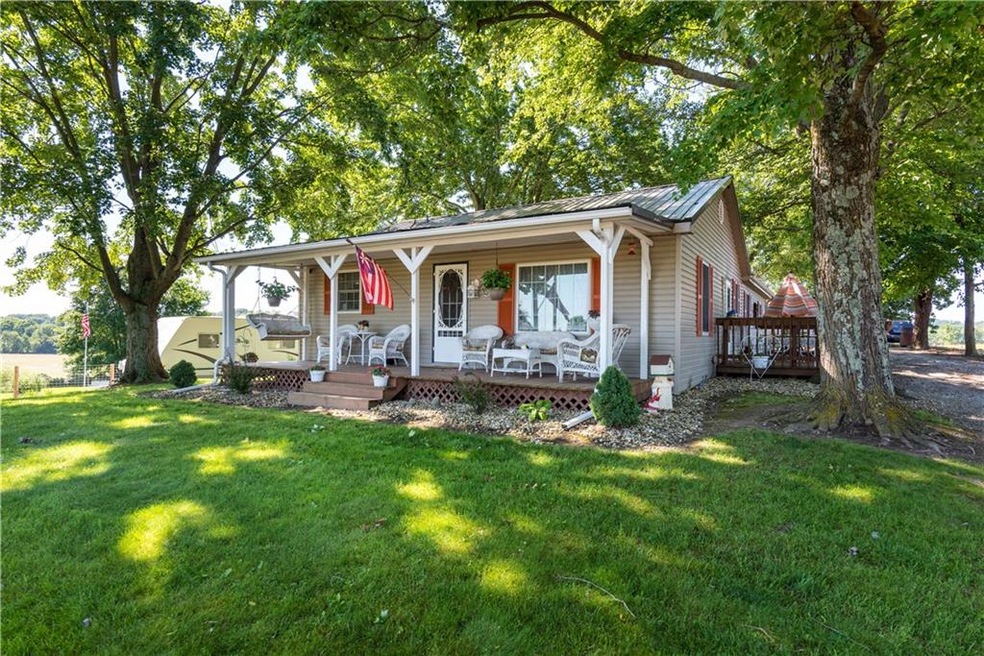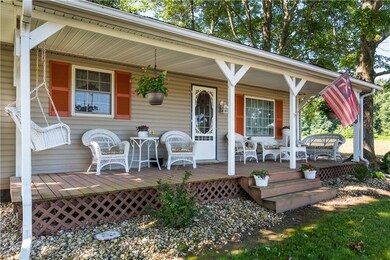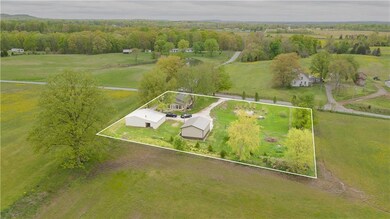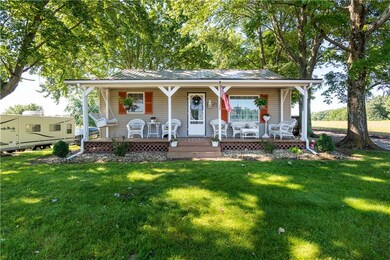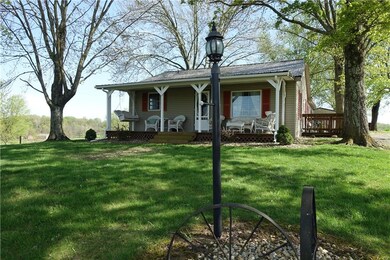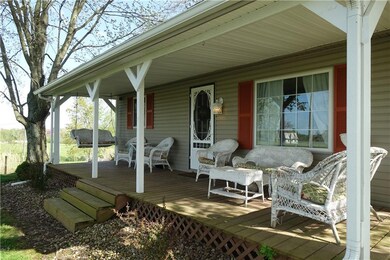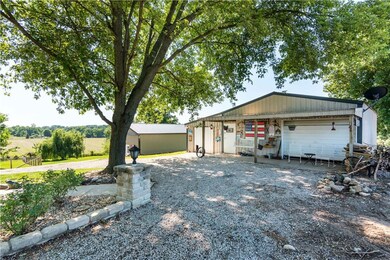
8517 E Little York Rd Scottsburg, IN 47170
Estimated Value: $216,993 - $341,000
Highlights
- Wood Flooring
- 1-Story Property
- Forced Air Heating and Cooling System
About This Home
As of June 2019Updated one level home showcasing a serene rural setting with FOUR BEDROOMS & TWO BATH! Boasting newer windows, newer metal roof, and newer hardwood pine floors, this country charmer also features 2 outbuildings (28X32 & 12X32) that help give you the storage your family needs. Master bedroom features an updated bathroom, and a country comfortable Kitchen has an abundance of cabinets , newer counters, and a farm style sink with a spacious center island. Plenty of room on the one acre yard to plant your garden if you have a green thumb, or simply relax watching the colors of the seasons change in the beautiful backyard setting from your private deck or cozy front porch.Schedule now to have the opportunity to own this amazing home.
Last Agent to Sell the Property
Schuler Bauer Real Estate Powe License #RB14022547 Listed on: 04/25/2019

Home Details
Home Type
- Single Family
Est. Annual Taxes
- $712
Year Built
- Built in 1960
Lot Details
- 1 Acre Lot
Home Design
- Vinyl Siding
Interior Spaces
- 1,884 Sq Ft Home
- 1-Story Property
- Wood Flooring
- Crawl Space
Bedrooms and Bathrooms
- 4 Bedrooms
- 2 Full Bathrooms
Utilities
- Forced Air Heating and Cooling System
- Septic Tank
Listing and Financial Details
- Assessor Parcel Number 883522000011000005
Ownership History
Purchase Details
Home Financials for this Owner
Home Financials are based on the most recent Mortgage that was taken out on this home.Purchase Details
Home Financials for this Owner
Home Financials are based on the most recent Mortgage that was taken out on this home.Purchase Details
Purchase Details
Purchase Details
Similar Homes in Scottsburg, IN
Home Values in the Area
Average Home Value in this Area
Purchase History
| Date | Buyer | Sale Price | Title Company |
|---|---|---|---|
| Ledbetter Andrew Brian | $182,900 | Momentum Title Agency, Llc | |
| Ledbetter Andrew Brian | $182,900 | Momentum Title Agency, Llc | |
| Gerth Ashley N | $179,000 | -- | |
| Gerth Ashley N | $179,000 | Momentum Title Agency, Llc | |
| Fleming Dennis Ray | $58,700 | -- | |
| Secretary Of Hud | -- | None Available | |
| County Of Washington | $149,591 | None Available |
Mortgage History
| Date | Status | Borrower | Loan Amount |
|---|---|---|---|
| Open | Ledbetter Andrew Brian | $184,747 | |
| Previous Owner | Gerth Ashley N | $170,050 | |
| Previous Owner | Smith Michelle | $5,243 | |
| Previous Owner | Smith Aaron | $131,342 |
Property History
| Date | Event | Price | Change | Sq Ft Price |
|---|---|---|---|---|
| 06/28/2019 06/28/19 | Sold | $182,900 | 0.0% | $97 / Sq Ft |
| 05/22/2019 05/22/19 | Pending | -- | -- | -- |
| 04/25/2019 04/25/19 | For Sale | $182,900 | +2.2% | $97 / Sq Ft |
| 09/06/2018 09/06/18 | Sold | $179,000 | 0.0% | $91 / Sq Ft |
| 08/06/2018 08/06/18 | Pending | -- | -- | -- |
| 06/22/2018 06/22/18 | Price Changed | $179,000 | -5.8% | $91 / Sq Ft |
| 06/14/2018 06/14/18 | For Sale | $190,000 | -- | $96 / Sq Ft |
Tax History Compared to Growth
Tax History
| Year | Tax Paid | Tax Assessment Tax Assessment Total Assessment is a certain percentage of the fair market value that is determined by local assessors to be the total taxable value of land and additions on the property. | Land | Improvement |
|---|---|---|---|---|
| 2024 | $1,078 | $141,200 | $12,000 | $129,200 |
| 2023 | $1,205 | $135,900 | $12,000 | $123,900 |
| 2022 | $1,307 | $142,900 | $12,000 | $130,900 |
| 2021 | $1,166 | $121,000 | $12,000 | $109,000 |
| 2020 | $1,229 | $122,800 | $12,000 | $110,800 |
| 2019 | $1,139 | $121,100 | $12,000 | $109,100 |
| 2018 | $711 | $96,000 | $12,000 | $84,000 |
| 2017 | $662 | $96,000 | $12,000 | $84,000 |
| 2016 | $532 | $95,000 | $12,000 | $83,000 |
| 2014 | $326 | $78,800 | $12,000 | $66,800 |
| 2013 | $567 | $102,100 | $12,000 | $90,100 |
Agents Affiliated with this Home
-
Kathleen Combs-Byrd

Seller's Agent in 2019
Kathleen Combs-Byrd
Schuler Bauer Real Estate Powe
(812) 521-9200
241 Total Sales
-
Non-BLC Member
N
Buyer's Agent in 2019
Non-BLC Member
MIBOR REALTOR® Association
(317) 956-1912
-
I
Buyer's Agent in 2019
IUO Non-BLC Member
Non-BLC Office
-
Wesley Sama

Seller's Agent in 2018
Wesley Sama
High Performance Home Group, L
(502) 356-6050
51 Total Sales
Map
Source: MIBOR Broker Listing Cooperative®
MLS Number: MBR21635945
APN: 88-35-22-000-011.000-005
- 0 Rd
- Tract 4 N Mount Rd
- Tract 3 N Mount Rd
- Tract 2 N Mount Rd
- 0 E Old State Road 56
- 8144 E Old State Road 56
- E E Old 56 Unit 4
- 0 North St Unit LotWP002 16975283
- 7185 E Old 56
- 2 N Leval Ratt Rd
- 11704 E Smith Rd
- 2296 N Naugle Rd
- 5451 W Mallard Dr
- 415 Ivan Rogers Rd
- 11507 E Smith Rd
- 4300 E Nicholson Hollow Rd
- 3977 E Nicholson Hollow Rd
- 1707 S Bloomington Trail Rd
- 5184 E Firetower Rd
- 5186 E Fire Tower Rd
- 8517 E Little York Rd
- 8546 E Little York Rd
- 8125 E New Cut Rd
- 8349 E New Cut Rd
- 6168 N Pumpkin Center East Rd
- 8824 E Banes Hollow Rd
- 8334 E New Cut Rd
- 8298 E New Cut Rd
- 8252 E New Cut Rd
- 8865 E Banes Hollow Rd
- 8179 E New Cut Rd
- 8824 E Mccauley Ln
- 8808 E Mccauley Ln
- 8085 E New Cut Rd
- 8864 E Little York Rd
- 8936 E Mccauley Ln
- 5522 N Rutherford Hollow Rd
- 8463 E Banes Hollow Rd
- 7984 E New Cut Rd
- 7980 E New Cut Rd
