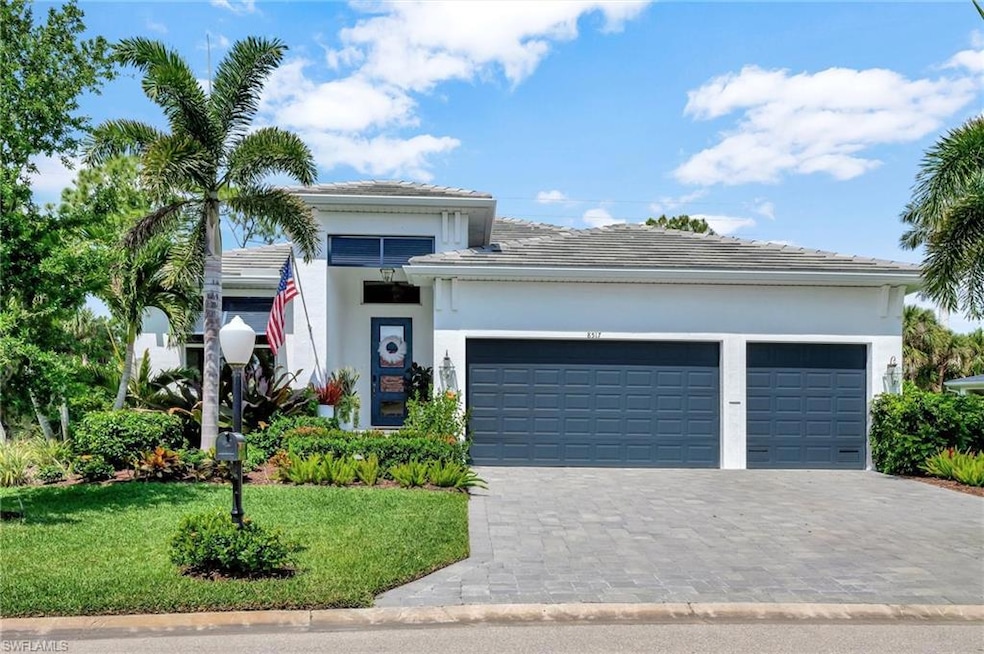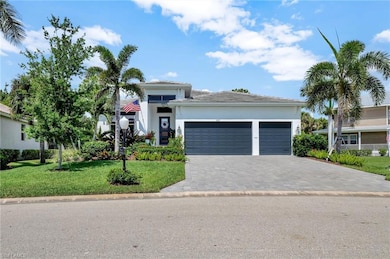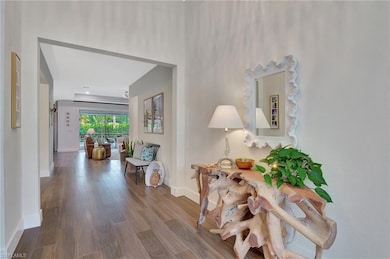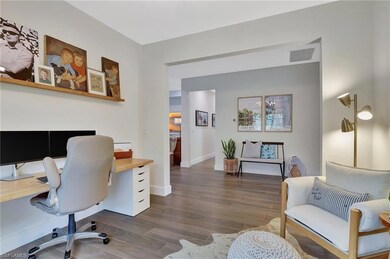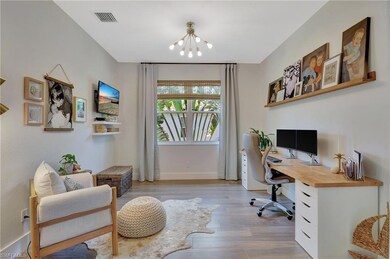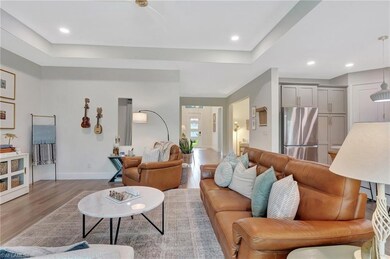
8517 S Lake Cir Fort Myers, FL 33908
Estimated payment $5,658/month
Highlights
- In Ground Pool
- Screened Porch
- Walk-In Pantry
- Fort Myers High School Rated A
- Den
- Shutters
About This Home
RICED TO SELL!! MOVE IN READY—2022 BUILD!!Elegant & Truly Magnificent! Step into this stunning COLONADE CUSTOM built-3 generously sized bedrooms plus a den, 3 bathroom home that effortlessly combines style and comfort. From the moment you enter, you'll be captivated by the elegant custom lighting that sets the perfect ambiance throughout the home. Soaring tray ceilings add a sense of grandeur and openness, enhancing the already spectacular layout. The spacious den offers flexible space-perfect for a home office, guest suite or creative studio. This modern custom kitchen is the heart of the home, thoughtfully designed for both beauty and functionality. Featuring sleek quartz countertops, soft close cabinets, beautiful custom backsplash and rich wooden shelves, every detail exudes sophistication. The high end taupe cabinets offer ample storage while maintaining a clean streamlined look. A luxurious master retreat suite designed to impress featuring soaring tray ceiling, barn door, spacious walk-in closet seamlessly blends style and functionality with private outdoor access. Indulge in the spa-like ensuite showcasing a large glass-enclosed shower, stunning antique soaking tub and custom wood shelving. Even laundry feels like a luxury in this beautifully designed room, featuring custom bead board walls that add texture and timeless appeal. The standout custom utility sink is both practical and stylish making household chores feel effortlessly elegant. Host unforgettable gatherings while guests enjoy movies or the big game on the High Definition outdoor TV projector screen, enhanced with Sonos speakers that fill the space with crystal clear sound, a large saltwater swimming pool perfect for cooling off or lounging in style. Even the oversized 3 car garage is a dream for car enthusiasts or anyone in need of serious storage space. Boasting 12 foot ceilings, it easily accommodates larger vehicles and is outfitted with custom garage shelving and racks. A 220V generator outlet adds convenience and peace of mind making this space as functional as it is spacious. From the moment you arrive the lush greenery, colorful blooms and perfectly manicured grounds create an atmosphere of natural elegance and even as the sun sets, custom night-time uplighting brings the entire outdoor space to life. And let's talk location, location, location-this spectacular home is ideally situated just 8 miles to Fort Myers Beach, 13 miles to the world renowned shores of Sanibel, just 14 miles from RSW Airport and only 30 miles to the luxury and charm of Fifth Ave South and Naples' pristine beaches! Don't miss your chance to call this meticulously crafted masterpiece retreat your own! Opportunities to own a home in Stonebridge South are few and far between-it's a neighborhood coveted for a reason!
Home Details
Home Type
- Single Family
Est. Annual Taxes
- $6,804
Year Built
- Built in 2022
Lot Details
- 0.31 Acre Lot
- West Facing Home
- Property is zoned RS-1
HOA Fees
- $78 Monthly HOA Fees
Parking
- 3 Car Attached Garage
- Automatic Garage Door Opener
- Deeded Parking
Home Design
- Concrete Block With Brick
- Stucco
- Tile
Interior Spaces
- 2,312 Sq Ft Home
- 1-Story Property
- Custom Mirrors
- Tray Ceiling
- 5 Ceiling Fans
- Ceiling Fan
- Shutters
- Single Hung Windows
- Family Room
- Den
- Screened Porch
- Tile Flooring
- Security System Owned
Kitchen
- Eat-In Kitchen
- Breakfast Bar
- Walk-In Pantry
- Microwave
- Dishwasher
- Built-In or Custom Kitchen Cabinets
- Disposal
Bedrooms and Bathrooms
- 3 Bedrooms
- Split Bedroom Floorplan
- Built-In Bedroom Cabinets
- Walk-In Closet
- 3 Full Bathrooms
- Dual Sinks
- Bathtub and Shower Combination in Primary Bathroom
Laundry
- Laundry Room
- Dryer
- Washer
- Laundry Tub
Pool
- In Ground Pool
- Saltwater Pool
Schools
- School Choice Elementary And Middle School
- School Choice High School
Utilities
- Central Heating and Cooling System
- High Speed Internet
- Cable TV Available
Listing and Financial Details
- Assessor Parcel Number 03-46-24-01-00000.0030
Community Details
Overview
- Stonebridge South Community
Recreation
- Park
Security
- Card or Code Access
Map
Home Values in the Area
Average Home Value in this Area
Tax History
| Year | Tax Paid | Tax Assessment Tax Assessment Total Assessment is a certain percentage of the fair market value that is determined by local assessors to be the total taxable value of land and additions on the property. | Land | Improvement |
|---|---|---|---|---|
| 2024 | $6,804 | $524,475 | -- | -- |
| 2023 | $6,673 | $509,199 | $0 | $0 |
| 2022 | $1,530 | $76,315 | $76,315 | $0 |
| 2021 | $1,084 | $76,315 | $76,315 | $0 |
| 2020 | $1,063 | $74,820 | $74,820 | $0 |
| 2019 | $964 | $65,900 | $65,900 | $0 |
| 2018 | $970 | $65,900 | $65,900 | $0 |
| 2017 | $973 | $70,333 | $70,333 | $0 |
| 2016 | $917 | $65,500 | $65,500 | $0 |
| 2015 | $773 | $48,000 | $48,000 | $0 |
| 2014 | $626 | $45,000 | $45,000 | $0 |
| 2013 | -- | $30,000 | $30,000 | $0 |
Property History
| Date | Event | Price | Change | Sq Ft Price |
|---|---|---|---|---|
| 05/30/2025 05/30/25 | Price Changed | $899,900 | -3.1% | $389 / Sq Ft |
| 05/02/2025 05/02/25 | Price Changed | $929,000 | -1.1% | $402 / Sq Ft |
| 04/25/2025 04/25/25 | Price Changed | $939,000 | -1.1% | $406 / Sq Ft |
| 04/18/2025 04/18/25 | For Sale | $949,000 | +48.1% | $410 / Sq Ft |
| 09/16/2022 09/16/22 | Sold | $640,655 | +4.0% | $277 / Sq Ft |
| 09/16/2022 09/16/22 | Pending | -- | -- | -- |
| 08/09/2021 08/09/21 | For Sale | $615,900 | +592.0% | $266 / Sq Ft |
| 02/12/2021 02/12/21 | Sold | $89,000 | -10.9% | -- |
| 01/13/2021 01/13/21 | Pending | -- | -- | -- |
| 02/16/2020 02/16/20 | For Sale | $99,900 | +66.5% | -- |
| 02/05/2014 02/05/14 | Sold | $60,000 | -38.8% | -- |
| 01/06/2014 01/06/14 | Pending | -- | -- | -- |
| 09/07/2009 09/07/09 | For Sale | $98,000 | -- | -- |
Purchase History
| Date | Type | Sale Price | Title Company |
|---|---|---|---|
| Warranty Deed | $640,700 | -- | |
| Warranty Deed | $89,000 | Team Title Ins Agcy Inc | |
| Warranty Deed | $60,000 | Florida Title & Guarantee | |
| Warranty Deed | $52,000 | -- | |
| Warranty Deed | $35,000 | -- |
Mortgage History
| Date | Status | Loan Amount | Loan Type |
|---|---|---|---|
| Open | $100,000 | Credit Line Revolving | |
| Open | $608,622 | New Conventional | |
| Previous Owner | $465,000 | Commercial |
Similar Homes in Fort Myers, FL
Source: Naples Area Board of REALTORS®
MLS Number: 225038725
APN: 03-46-24-01-00000.0030
- 8806 Bracken Way
- 8726 Lakefront Ct
- 8845 Bracken Way
- 16525 Wellington Lakes Cir
- 8699 S Lake Cir
- 16530 Whispering Trace Ct
- 8657 Colony Trace Dr
- 8651 Colony Trace Dr
- 8625 S Lake Cir
- 11842 Bayport Ln Unit 2104
- 11842 Bayport Ln Unit 2102
- 16580 Crownsbury Way Unit 102
- 16590 Crownsbury Way Unit 102
- 8916 Wellington Lakes Ct
- 8896 Bracken Way
- 11801 Bayport Ln Unit 104
- 8968 Crown Bridge Way
- 11865 Bayport Ln Unit 1202
- 16592 Wellington Lakes Cir
- 16550 Crownsbury Way Unit 101
