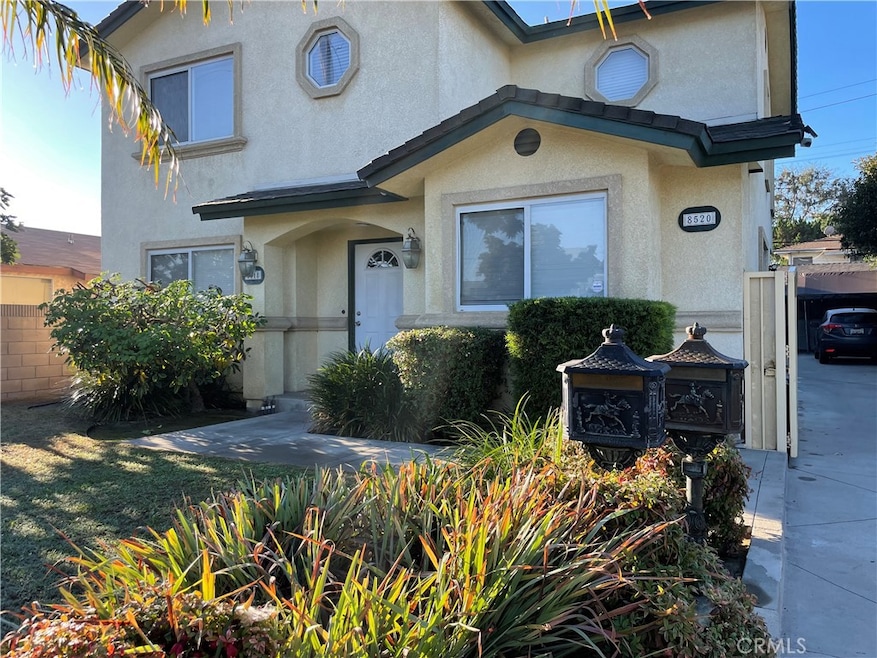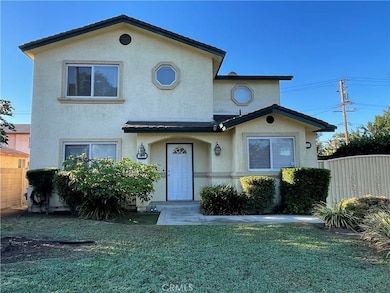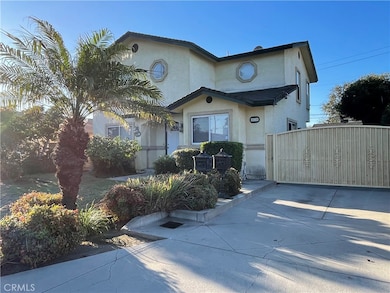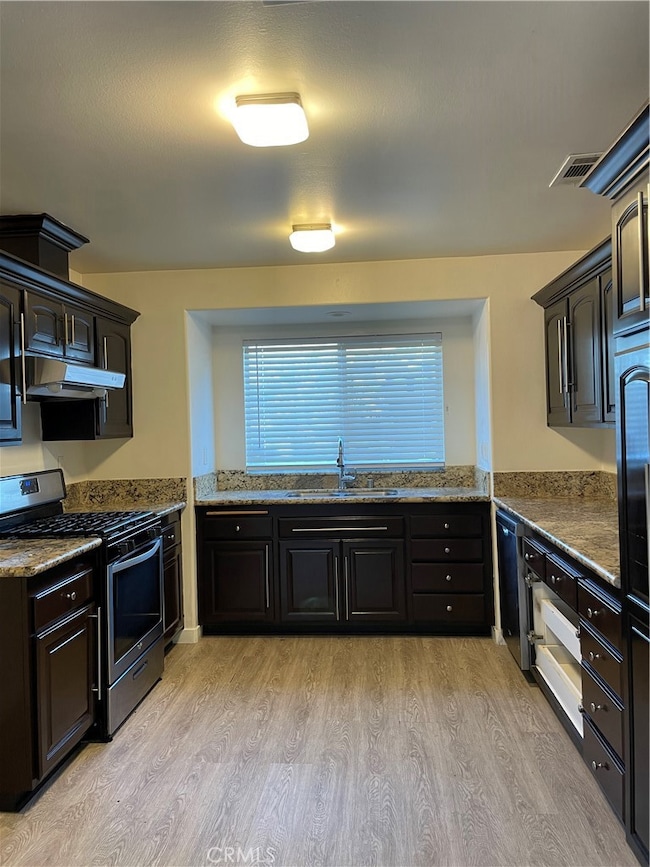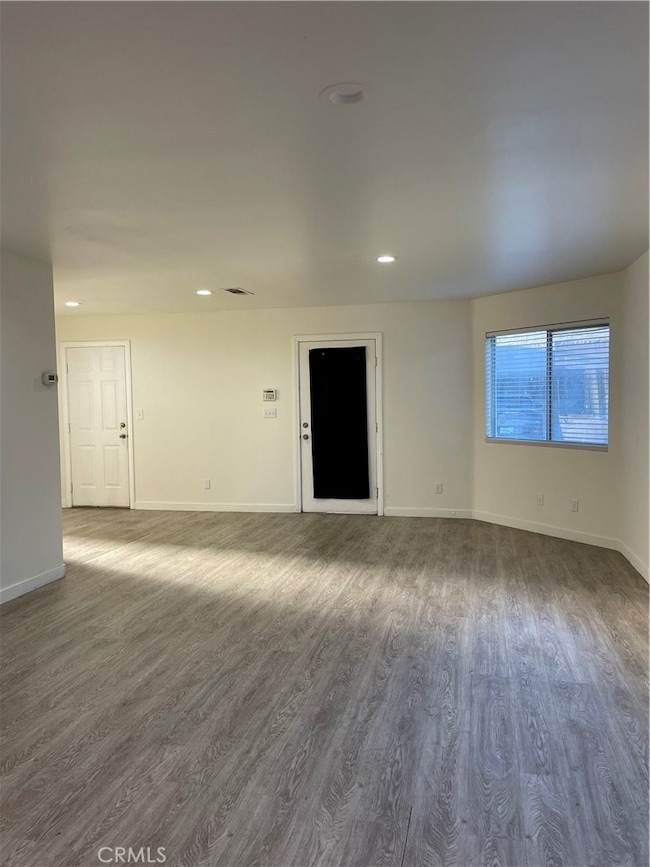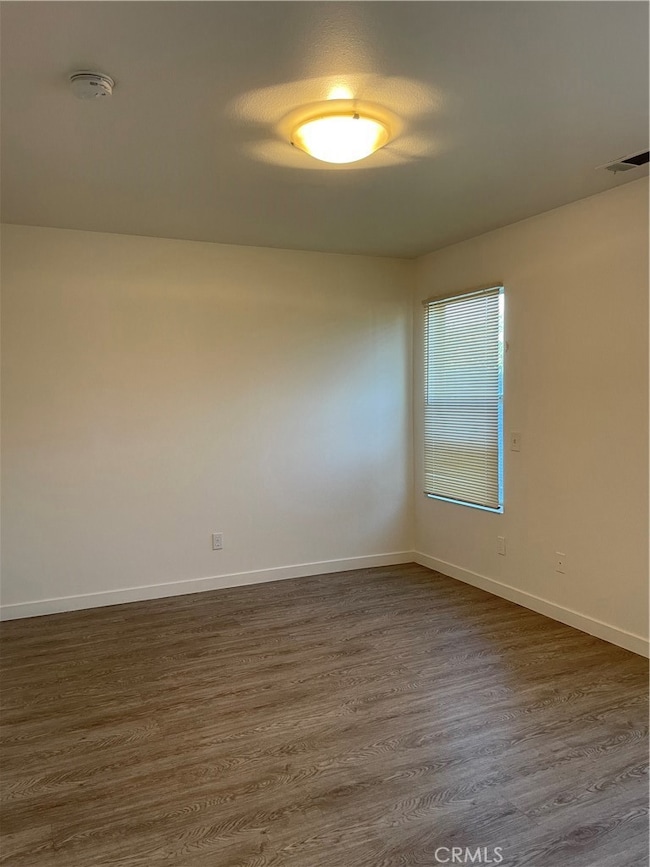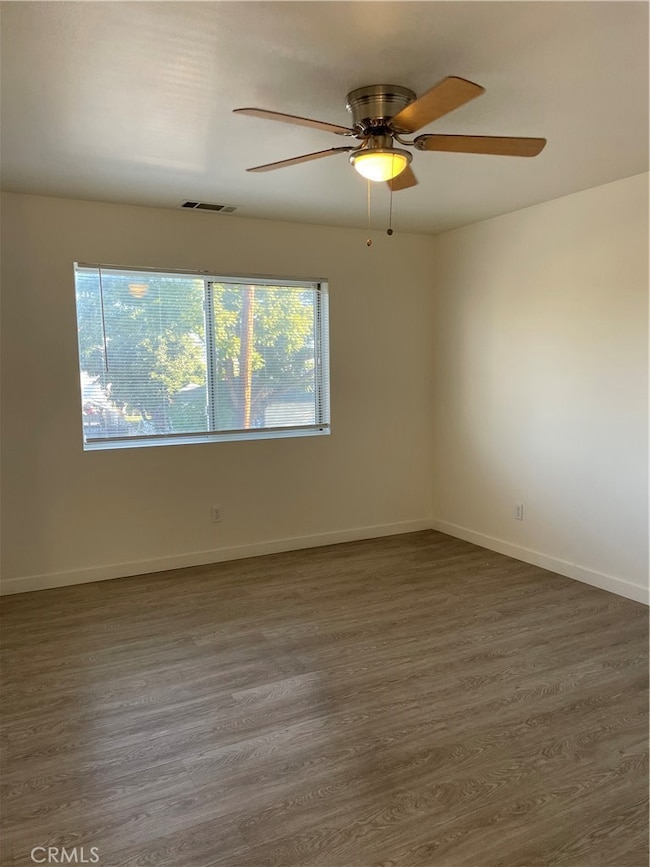8518 Cleta St Downey, CA 90241
4
Beds
2.5
Baths
1,700
Sq Ft
6,525
Sq Ft Lot
Highlights
- Main Floor Bedroom
- Modern Architecture
- No HOA
- Downey High School Rated A
- Granite Countertops
- 2 Car Attached Garage
About This Home
Four Bedroom Two Story Home with open floor plan kitchen/living room concept! One spacious bedroom downstairs. Three bedrooms upstairs. Attached 2 car garage! Laundry room. Nicely manicured front yard. Granite countertops, stove included. Laminate floors throughout...
Listing Agent
Real Estate Executives Secure Properties Brokerage Phone: 562-477-8265 License #00950579 Listed on: 11/21/2025
Property Details
Home Type
- Multi-Family
Est. Annual Taxes
- $13,387
Year Built
- Built in 1999
Lot Details
- 6,525 Sq Ft Lot
- 1 Common Wall
- Block Wall Fence
- Density is up to 1 Unit/Acre
Parking
- 2 Car Attached Garage
Home Design
- Duplex
- Modern Architecture
- Entry on the 1st floor
- Slab Foundation
- Composition Roof
- Stucco
Interior Spaces
- 1,700 Sq Ft Home
- 2-Story Property
- Laminate Flooring
- Granite Countertops
- Laundry Room
Bedrooms and Bathrooms
- 4 Bedrooms | 1 Main Level Bedroom
- Bathtub
- Walk-in Shower
Schools
- Downey High School
Utilities
- Forced Air Heating and Cooling System
- Natural Gas Connected
Additional Features
- Patio
- Suburban Location
Listing and Financial Details
- Security Deposit $3,000
- Rent includes trash collection, water
- 12-Month Minimum Lease Term
- Available 11/21/25
- Tax Lot 85
- Tax Tract Number 14296
- Assessor Parcel Number 6255017033
Community Details
Overview
- No Home Owners Association
- 2 Units
Pet Policy
- Call for details about the types of pets allowed
- Pet Deposit $500
Map
Source: California Regional Multiple Listing Service (CRMLS)
MLS Number: DW25264953
APN: 6255-017-033
Nearby Homes
- 8509 Cleta St
- 11410 Brookshire Ave Unit 424
- 11410 Brookshire Ave Unit 316
- 11410 Brookshire Ave Unit 319
- 12014 Patton Rd
- 11816 La Reina Ave
- 8441 Alameda St
- 12143 Downey Ave
- 12148 Marbel Ave
- 8354 La Villa St
- 12152 Marbel Ave
- 12124 Anderberg Ave
- 12024 Parrot Ave
- 8324 Alameda St
- 9317 Elm Vista Dr Unit 9
- 7847 Brookmill Rd
- 0 Orange St
- 10736 La Reina Ave
- 8105 Orange St
- 11102 Woodruff Ave Unit 10
- 8716 Buckles St
- 11635 Downey Ave
- 11717 Lakewood Blvd
- 11823 Lakewood Blvd Unit 17
- 11736 Gurley Ave Unit 40I
- 11736 Gurley Ave Unit 40H
- 11730 Lakewood Blvd Unit 11730 Lakewood
- 11604-11610 Bellflower Blvd
- 11611 Adenmoor Ave
- 11613 Adenmoor Ave Unit A
- 11926 Bellflower Blvd
- 9245 Elm Vista Dr
- 11752 Coldbrook Ave Unit C
- 9218 Elm Vista Dr
- 7929 Stewart And Gray Rd
- 9330-9330 Elm Vista Dr
- 12313 Lakewood Blvd
- 8730 6th St
- 10720 Lakewood Blvd
- 7845 Stewart & Gray Rd
