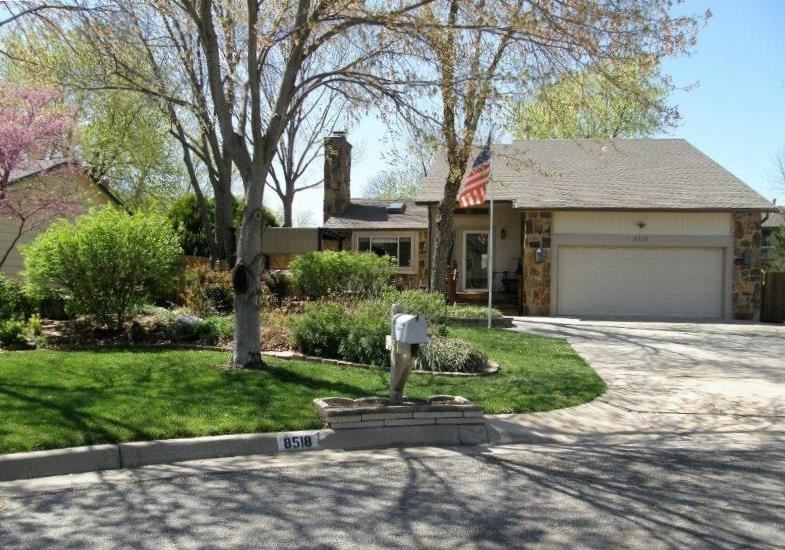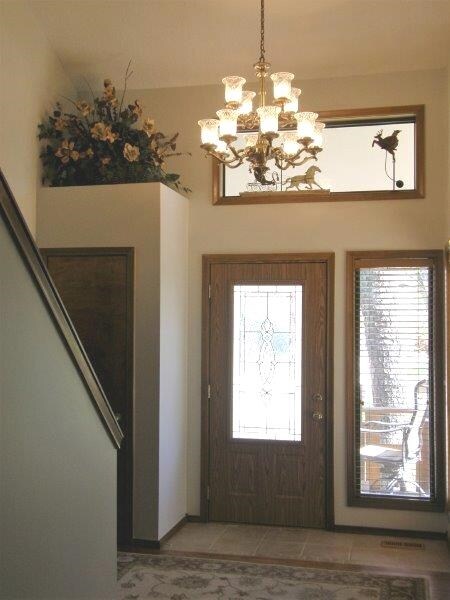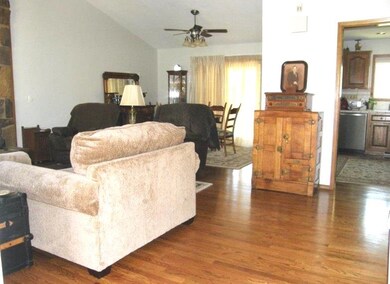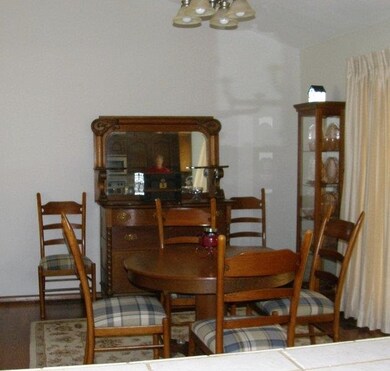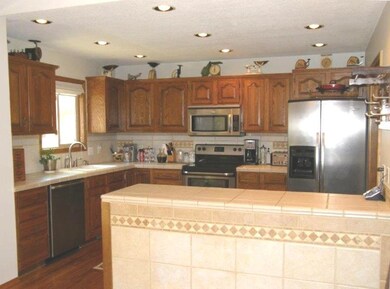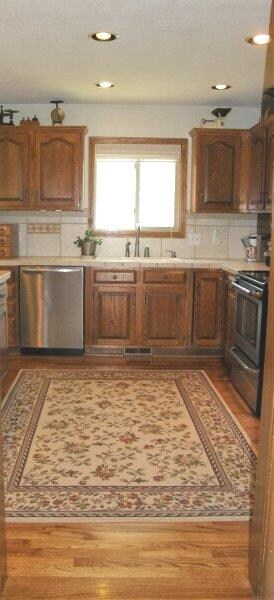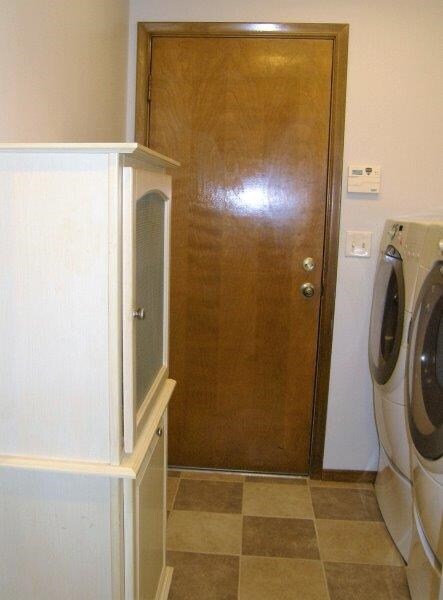
8518 E Mount Vernon Ct Wichita, KS 67207
Cedar Lakes Village NeighborhoodHighlights
- RV Access or Parking
- Covered Deck
- Vaulted Ceiling
- Community Lake
- Family Room with Fireplace
- Wood Flooring
About This Home
As of October 2021True Pride of Ownership shows throughout this charming home. Beautiful park like landscaping with wood decks. Kitchen has ceramic tile & back splash and all stainless steel appliances. Fireplaces in living and family room. Wood floors in living room, kitchen, and hall. The master suite features oversized double closets and a full bath with a custom vanity. Main floor laundry or basement. Large family room with wet bar and oversized office with closet. The two car garage has a window AC. Improvements of recent years include Pella Windows, 40 yr roof, whole house surge protection, dual AC units, concrete pad next to home for additional parking or RV parking, plug for generator, and the list goes on and on.
Last Agent to Sell the Property
Berkshire Hathaway PenFed Realty License #00219046 Listed on: 04/07/2016

Home Details
Home Type
- Single Family
Est. Annual Taxes
- $1,550
Year Built
- Built in 1981
Lot Details
- 8,591 Sq Ft Lot
- Cul-De-Sac
- Sprinkler System
HOA Fees
- $8 Monthly HOA Fees
Home Design
- Frame Construction
- Composition Roof
Interior Spaces
- 1.5-Story Property
- Wet Bar
- Central Vacuum
- Vaulted Ceiling
- Ceiling Fan
- Skylights
- Multiple Fireplaces
- Wood Burning Fireplace
- Fireplace Features Blower Fan
- Attached Fireplace Door
- Gas Fireplace
- Window Treatments
- Family Room with Fireplace
- Living Room with Fireplace
- Formal Dining Room
- Home Office
- Wood Flooring
- Laundry on main level
Kitchen
- Breakfast Bar
- Oven or Range
- Electric Cooktop
- Microwave
- Dishwasher
- Kitchen Island
- Trash Compactor
- Disposal
Bedrooms and Bathrooms
- 3 Bedrooms
- En-Suite Primary Bedroom
- Walk-In Closet
- 3 Full Bathrooms
- Dual Vanity Sinks in Primary Bathroom
- Shower Only
Finished Basement
- Basement Fills Entire Space Under The House
- Finished Basement Bathroom
- Laundry in Basement
- Basement Windows
Home Security
- Home Security System
- Security Lights
- Storm Doors
Parking
- 2 Car Attached Garage
- Garage Door Opener
- RV Access or Parking
Outdoor Features
- Covered Deck
- Outdoor Storage
- Rain Gutters
Schools
- Beech Elementary School
- Curtis Middle School
- Southeast High School
Utilities
- Humidifier
- Forced Air Zoned Heating and Cooling System
- Heating System Uses Gas
- Water Softener is Owned
Community Details
- Association fees include gen. upkeep for common ar
- Cedar Lake Village Subdivision
- Community Lake
Listing and Financial Details
- Assessor Parcel Number 11932-0230205600
Ownership History
Purchase Details
Home Financials for this Owner
Home Financials are based on the most recent Mortgage that was taken out on this home.Purchase Details
Home Financials for this Owner
Home Financials are based on the most recent Mortgage that was taken out on this home.Purchase Details
Home Financials for this Owner
Home Financials are based on the most recent Mortgage that was taken out on this home.Purchase Details
Home Financials for this Owner
Home Financials are based on the most recent Mortgage that was taken out on this home.Similar Homes in Wichita, KS
Home Values in the Area
Average Home Value in this Area
Purchase History
| Date | Type | Sale Price | Title Company |
|---|---|---|---|
| Warranty Deed | -- | Security 1St Title Llc | |
| Warranty Deed | -- | Security 1St Title | |
| Warranty Deed | -- | Security 1St Title | |
| Warranty Deed | -- | Security 1St Title | |
| Interfamily Deed Transfer | -- | Columbian Natl Title Ins Co |
Mortgage History
| Date | Status | Loan Amount | Loan Type |
|---|---|---|---|
| Open | $232,215 | FHA | |
| Closed | $232,215 | FHA | |
| Previous Owner | $189,488 | VA | |
| Previous Owner | $40,000 | Credit Line Revolving | |
| Previous Owner | $100,000 | New Conventional | |
| Previous Owner | $29,000 | No Value Available |
Property History
| Date | Event | Price | Change | Sq Ft Price |
|---|---|---|---|---|
| 10/12/2021 10/12/21 | Sold | -- | -- | -- |
| 09/07/2021 09/07/21 | Pending | -- | -- | -- |
| 08/24/2021 08/24/21 | For Sale | $239,500 | 0.0% | $78 / Sq Ft |
| 08/24/2021 08/24/21 | Off Market | -- | -- | -- |
| 08/24/2021 08/24/21 | Price Changed | $239,500 | +11.4% | $78 / Sq Ft |
| 08/03/2021 08/03/21 | Pending | -- | -- | -- |
| 07/29/2021 07/29/21 | For Sale | $215,000 | 0.0% | $70 / Sq Ft |
| 07/26/2021 07/26/21 | Pending | -- | -- | -- |
| 07/25/2021 07/25/21 | For Sale | $215,000 | +13.2% | $70 / Sq Ft |
| 05/09/2018 05/09/18 | Sold | -- | -- | -- |
| 04/08/2018 04/08/18 | Pending | -- | -- | -- |
| 03/22/2018 03/22/18 | For Sale | $189,900 | +11.8% | $62 / Sq Ft |
| 08/31/2016 08/31/16 | Sold | -- | -- | -- |
| 07/30/2016 07/30/16 | Pending | -- | -- | -- |
| 04/07/2016 04/07/16 | For Sale | $169,900 | -- | $56 / Sq Ft |
Tax History Compared to Growth
Tax History
| Year | Tax Paid | Tax Assessment Tax Assessment Total Assessment is a certain percentage of the fair market value that is determined by local assessors to be the total taxable value of land and additions on the property. | Land | Improvement |
|---|---|---|---|---|
| 2025 | $3,147 | $32,143 | $5,658 | $26,485 |
| 2023 | $3,147 | $28,969 | $4,359 | $24,610 |
| 2022 | $2,842 | $25,415 | $4,117 | $21,298 |
| 2021 | $2,624 | $22,922 | $2,668 | $20,254 |
| 2020 | $2,422 | $21,103 | $2,668 | $18,435 |
| 2019 | $2,249 | $19,585 | $2,668 | $16,917 |
| 2018 | $2,188 | $19,010 | $2,231 | $16,779 |
| 2017 | $2,083 | $0 | $0 | $0 |
| 2016 | $1,567 | $0 | $0 | $0 |
| 2015 | -- | $0 | $0 | $0 |
| 2014 | -- | $0 | $0 | $0 |
Agents Affiliated with this Home
-

Seller's Agent in 2021
Kristina Horth
Platinum Realty LLC
(316) 730-8566
1 in this area
7 Total Sales
-

Buyer's Agent in 2021
Bryce Jones
Berkshire Hathaway PenFed Realty
(316) 641-0878
1 in this area
229 Total Sales
-

Seller's Agent in 2018
Gary Benjamin
Berkshire Hathaway PenFed Realty
(316) 207-9112
109 Total Sales
-

Seller's Agent in 2016
Ronda Tackett
Berkshire Hathaway PenFed Realty
(316) 214-3313
59 Total Sales
Map
Source: South Central Kansas MLS
MLS Number: 518107
APN: 119-32-0-23-02-056.00
- 8635 E Mount Vernon St
- 2006 S Lori Ln
- 2033 S Lori Ln
- 8904 E Funston Ct
- 8515 E Lockmoor Cir
- 1717 S Cypress St
- 8325 E Harry St
- 8419 E Harry St
- 8201 E Harry St
- 2205 S Flynn St
- 2135 S Cooper Ct
- 2175 S Cooper Ct
- 12954 E Blake St
- 12948 E Blake St
- 12942 E Blake St
- 12936 E Blake St
- 12803 E Blake St
- 8205 E Grail St
- 1154 S Longford Ct
- 9412 E Clark St
