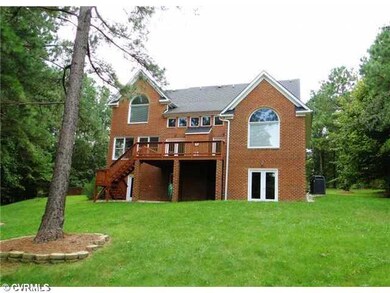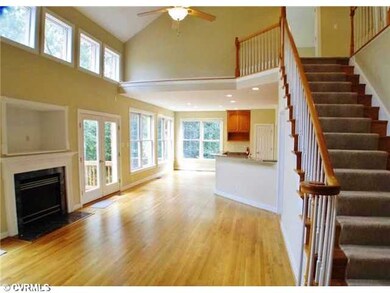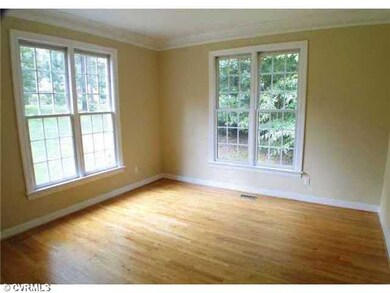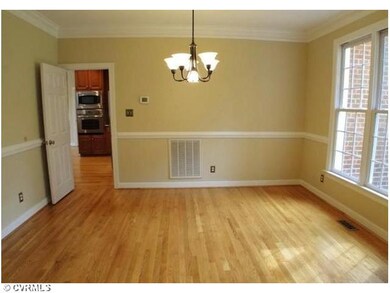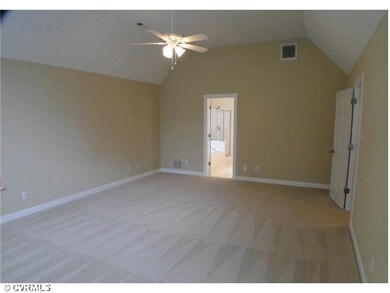
8518 Finstown Ln Chesterfield, VA 23838
The Highlands NeighborhoodEstimated Value: $715,000 - $853,000
About This Home
As of October 2012Waterfront living! Priced $48,000 under recent appraisal, INSTANT EQUITY. This gorgeous ALL BRICK home on the water in The Highlands is better than new construction. Home was just upgraded with NEW PAINT, NEW CARPET, REFINISHED HARDWOODS, NEW GRANITE, NEW stainless steel APPLIANCES, and so much more. This rare find on the water features over 5,000 sq feet on one of the nicest lots in the neighborhood. This beauty has 2 large masters, one on each level. Some of the many features include all brick exterior, aggregate driveway, 2 story family room, full basement (waiting to be finished), and so much more. The Highlands community features a private country club, pool, tennis,& more. Sellers are providing a one year home warranty to the new purchaser. This is a MUST SEE, wont last!
Home Details
Home Type
- Single Family
Est. Annual Taxes
- $6,217
Year Built
- 2000
Lot Details
- 1.3
Home Design
- Shingle Roof
- Composition Roof
Interior Spaces
- Property has 2 Levels
Bedrooms and Bathrooms
- 5 Bedrooms
- 4 Full Bathrooms
Utilities
- Forced Air Zoned Heating and Cooling System
- Conventional Septic
Listing and Financial Details
- Assessor Parcel Number 761-648-60-03-00000
Ownership History
Purchase Details
Home Financials for this Owner
Home Financials are based on the most recent Mortgage that was taken out on this home.Purchase Details
Home Financials for this Owner
Home Financials are based on the most recent Mortgage that was taken out on this home.Purchase Details
Similar Homes in Chesterfield, VA
Home Values in the Area
Average Home Value in this Area
Purchase History
| Date | Buyer | Sale Price | Title Company |
|---|---|---|---|
| Chen Wei Bang | $492,000 | -- | |
| Haban Lorraine M | $610,000 | -- | |
| Highalnd Home Builders Inc | $70,000 | -- |
Mortgage History
| Date | Status | Borrower | Loan Amount |
|---|---|---|---|
| Open | Chen Wei-Bang | $552,000 | |
| Closed | Chen Wei Bang | $220,000 | |
| Closed | Chen Wei Bang | $49,000 | |
| Closed | Chen Wei Bang | $393,600 | |
| Previous Owner | Haban Lorraine M | $417,000 | |
| Previous Owner | Haban Lorraine M | $17,000 |
Property History
| Date | Event | Price | Change | Sq Ft Price |
|---|---|---|---|---|
| 10/30/2012 10/30/12 | Sold | $492,000 | -1.6% | $144 / Sq Ft |
| 09/20/2012 09/20/12 | Pending | -- | -- | -- |
| 06/26/2012 06/26/12 | For Sale | $500,000 | -- | $146 / Sq Ft |
Tax History Compared to Growth
Tax History
| Year | Tax Paid | Tax Assessment Tax Assessment Total Assessment is a certain percentage of the fair market value that is determined by local assessors to be the total taxable value of land and additions on the property. | Land | Improvement |
|---|---|---|---|---|
| 2024 | $6,217 | $645,900 | $166,100 | $479,800 |
| 2023 | $5,547 | $609,600 | $166,000 | $443,600 |
| 2022 | $5,421 | $589,200 | $166,000 | $423,200 |
| 2021 | $5,273 | $548,100 | $166,000 | $382,100 |
| 2020 | $5,103 | $537,200 | $166,000 | $371,200 |
| 2019 | $5,035 | $530,000 | $166,000 | $364,000 |
| 2018 | $4,993 | $525,600 | $166,000 | $359,600 |
| 2017 | $5,036 | $524,600 | $165,000 | $359,600 |
| 2016 | $4,989 | $519,700 | $165,000 | $354,700 |
| 2015 | $4,921 | $510,000 | $165,000 | $345,000 |
| 2014 | $4,916 | $509,500 | $165,000 | $344,500 |
Agents Affiliated with this Home
-
Matt Cullather

Seller's Agent in 2012
Matt Cullather
Real Broker LLC
(804) 301-6288
59 in this area
251 Total Sales
-
Bernie Stewart-Johns

Buyer's Agent in 2012
Bernie Stewart-Johns
Metes and Bounds Realty Inc
(804) 350-5071
1 in this area
14 Total Sales
Map
Source: Central Virginia Regional MLS
MLS Number: 1216573
APN: 761-64-86-00-300-000
- 12012 Buckrudy Terrace
- 12054 Buckrudy Terrace
- 12024 Buckrudy Terrace
- 8611 Glendevon Ct
- 12042 Buckrudy Terrace
- 11424 Shellharbor Ct
- 12030 Buckrudy Terrace
- 11950 Nash Rd
- 11719 Burray Rd
- 12618 Capernwray Terrace
- 8510 Heathermist Ct
- 11436 Brant Hollow Ct
- 12612 KernMacK Dr
- 8613 Mckibben Dr
- 11320 Glendevon Rd
- 8907 First Branch Ln
- 8713 Mckibben Dr
- 11513 Barrows Ridge Ln
- 11324 Regalia Dr
- 11400 Shorecrest Ct
- 8518 Finstown Ln
- 8524 Finstown Ln
- 8506 Finstown Ln
- 8530 Finstown Ln
- 8500 Finstown Ln
- 8519 Finstown Ln
- 8513 Finstown Ln
- 8525 Finstown Ln
- 8507 Finstown Ln
- 8536 Finstown Ln
- 8501 Finstown Ln
- 8531 Finstown Ln
- 8600 Finstown Ln
- 8536 Brechin Ln
- 11913 Culloden Ln
- 8530 Brechin Ln
- 8524 Brechin Ln
- 8443 Kintail Dr
- 8518 Brechin Ln
- 8542 Brechin Ln

