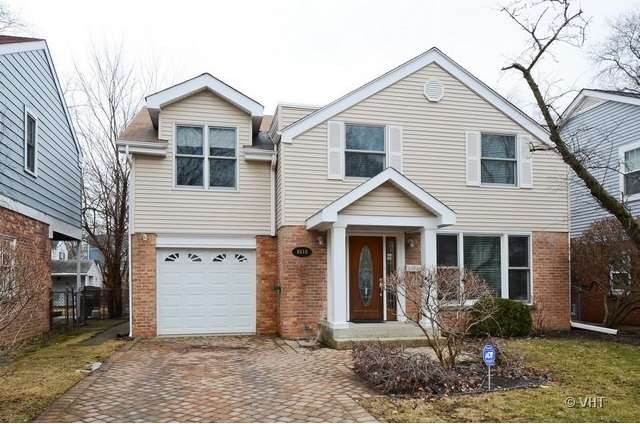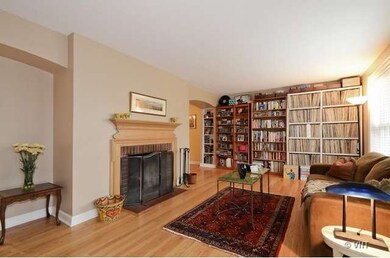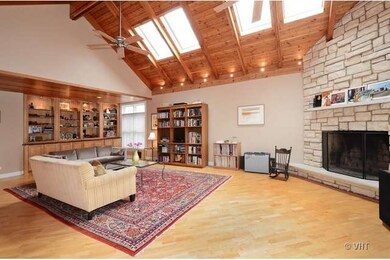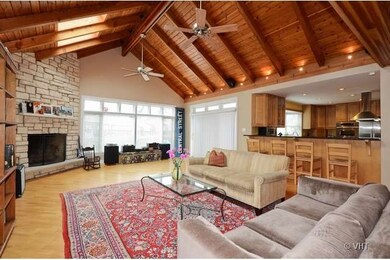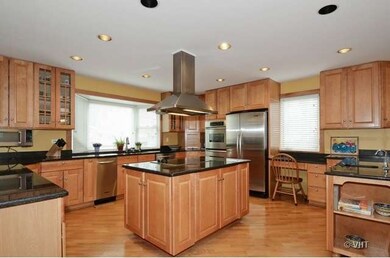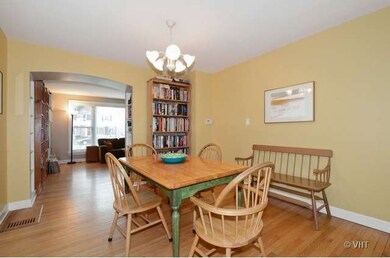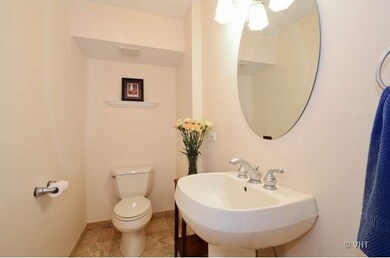
8518 Karlov Ave Skokie, IL 60076
North Skokie NeighborhoodAbout This Home
As of July 2025Prepare to be impressed. Don't miss this 4 bed 2.5 bath home. Addition has been done for you. Expansive family room with wd/brn stone fireplace, vaulted wood ceiling. Large chef's kitchen with 42" cherry cabs, granite tops, stainless apps, 2 sinks, ice maker, bay window, island cooktop. Hardwood flooring throughout. 1st flr. laundry. Light filled mstbed with ensuite mstbath. Fenced yard. Desirable school district
Last Agent to Sell the Property
Coldwell Banker Realty License #475144462 Listed on: 03/31/2014

Last Buyer's Agent
@properties Christie's International Real Estate License #475124199

Home Details
Home Type
Single Family
Est. Annual Taxes
$15,179
Year Built
1949
Lot Details
0
Parking
1
Listing Details
- Property Type: Detached Single
- Built Before 1978 (Y/N): Yes
- Recent Rehab: Yes
- Age: 61-70 Years
- Full Bathrooms: 2
- Half Bathrooms: 1
- Number Interior Fireplaces: 2
- Ownership: Fee Simple
- Total Full or Half Bathrooms: 2.1
- Style Of House: Traditional
- Type Detached: 2 Stories
- Estimated Year Built: 1949
- Tax Exemptions: Homeowner
- Special Features: None
- Property Sub Type: Detached
- Year Built: 1949
Interior Features
- Interior Property Features: Vaulted/Cathedral Ceilings, Skylight(s), Bar-Dry, Hardwood Floors, 1st Floor Laundry
- Number Of Rooms: 8
- Living Room: Dimensions: 23X13, On Level: Main Level, Flooring: Hardwood, Windows: Blinds
- Appliances: Oven-Double, Microwave, Dishwasher, Refrigerator, Washer, Dryer, Disposal, Compactor-Trash, All Stainless Steel Kitchen Appliances
- Equipment: Humidifier, Water-Softener Owned, TV-Cable, Security System, CO Detectors, Ceiling Fan, Sump Pump
- Fireplace Details: Wood Burning
- Fireplace Location: Family Room, Living Room
- Basement: Partial
- Basement: Unfinished
- Bedrooms All Levels: 4
- Primary Bedroom Bath: Full
- Bathroom Amenities: Whirlpool, Separate Shower
- Above Grade Bedrooms: 4
- Laundry: Dimensions: 6X5, On Level: Main Level, Flooring: Ceramic Tile, Windows: None
- Dining Room: Dimensions: 14X12, On Level: Main Level, Flooring: Hardwood, Windows: None
- Kitchen Type: Dimensions: 16X16, On Level: Main Level, Flooring: Hardwood, Windows: Blinds
- Additional Rooms: No additional rooms
- Master Bedroom: Dimensions: 22X15, On Level: 2nd Level, Flooring: Hardwood, Windows: Blinds
- Bedroom 2: Dimensions: 14X12, On Level: 2nd Level, Flooring: Hardwood, Windows: Blinds
- Bedroom 3: Dimensions: 11X11, On Level: 2nd Level, Flooring: Hardwood, Windows: Blinds
- Bedroom 4: Dimensions: 15X11, On Level: 2nd Level, Flooring: Hardwood, Windows: Blinds
- Estimated Sq Ft: 3234
- Dining Room Type: Separate
- Family Room: Dimensions: 30X20, On Level: Main Level, Flooring: Hardwood, Windows: Blinds
Exterior Features
- Foundation: Concrete
- Lot Size: Less Than .25 Acre
- Exterior Building Type: Aluminum Siding, Vinyl Siding, Brick
- Roof Type: Asphalt/Glass (Shingles)
- Exterior Property Features: Deck, Porch
- Acreage: 0.1271
Garage/Parking
- Number of Cars: 2
- Parking: Garage, Space/s
- Parking Details: Off Alley, Side Apron
- Number Parking Spaces: 1
- Parking On Site: Yes
- Garage Type: Attached
- Garage Details: Garage Door Opener(s), Transmitter(s)
- Garage On Site: Yes
- Number Garage Spaces: 1
- Driveway: Concrete
- Parking Included In Price: Yes
- Parking Ownership: Owned
- Garage Ownership: Owned
Utilities
- Electricity: Circuit Breakers, 200+ Amp Service
- Air Conditioner: Central Air
- Water: Public
- Sewer: Sewer-Public
- Heating Fuel: Gas, Forced Air, 2+ Sep Heating Systems
Schools
- School District: 219
- Elementary School: ELIZABETH MEYER SCHOOL
- Middle School: OLIVER MCCRACKEN MIDDLE SCHOOL
- High School: NILES NORTH HIGH SCHOOL
- Junior High Dist: 73.5
Lot Info
- Lot Dimensions: 45X123
- Parcel Identification Number: 10222100470000
Tax Info
- Taxes: 13566.38
Ownership History
Purchase Details
Home Financials for this Owner
Home Financials are based on the most recent Mortgage that was taken out on this home.Purchase Details
Purchase Details
Home Financials for this Owner
Home Financials are based on the most recent Mortgage that was taken out on this home.Purchase Details
Home Financials for this Owner
Home Financials are based on the most recent Mortgage that was taken out on this home.Purchase Details
Purchase Details
Home Financials for this Owner
Home Financials are based on the most recent Mortgage that was taken out on this home.Similar Homes in Skokie, IL
Home Values in the Area
Average Home Value in this Area
Purchase History
| Date | Type | Sale Price | Title Company |
|---|---|---|---|
| Interfamily Deed Transfer | -- | None Available | |
| Warranty Deed | $500,000 | Multiple | |
| Warranty Deed | $535,000 | First American Title | |
| Warranty Deed | -- | -- | |
| Warranty Deed | $213,000 | -- |
Mortgage History
| Date | Status | Loan Amount | Loan Type |
|---|---|---|---|
| Open | $420,000 | New Conventional | |
| Previous Owner | $400,000 | Adjustable Rate Mortgage/ARM | |
| Previous Owner | $258,000 | New Conventional | |
| Previous Owner | $259,000 | New Conventional | |
| Previous Owner | $146,500 | Unknown | |
| Previous Owner | $170,320 | No Value Available |
Property History
| Date | Event | Price | Change | Sq Ft Price |
|---|---|---|---|---|
| 07/24/2025 07/24/25 | Sold | $785,000 | -1.8% | $229 / Sq Ft |
| 05/21/2025 05/21/25 | Pending | -- | -- | -- |
| 05/15/2025 05/15/25 | For Sale | $799,000 | +59.8% | $233 / Sq Ft |
| 06/13/2014 06/13/14 | Sold | $500,000 | -3.7% | $155 / Sq Ft |
| 04/24/2014 04/24/14 | Pending | -- | -- | -- |
| 03/31/2014 03/31/14 | For Sale | $519,000 | -- | $160 / Sq Ft |
Tax History Compared to Growth
Tax History
| Year | Tax Paid | Tax Assessment Tax Assessment Total Assessment is a certain percentage of the fair market value that is determined by local assessors to be the total taxable value of land and additions on the property. | Land | Improvement |
|---|---|---|---|---|
| 2024 | $15,179 | $53,000 | $7,472 | $45,528 |
| 2023 | $14,917 | $53,000 | $7,472 | $45,528 |
| 2022 | $14,917 | $53,000 | $7,472 | $45,528 |
| 2021 | $14,465 | $43,609 | $5,258 | $38,351 |
| 2020 | $13,913 | $43,609 | $5,258 | $38,351 |
| 2019 | $13,794 | $48,455 | $5,258 | $43,197 |
| 2018 | $15,081 | $46,058 | $4,566 | $41,492 |
| 2017 | $16,383 | $46,058 | $4,566 | $41,492 |
| 2016 | $15,395 | $46,058 | $4,566 | $41,492 |
| 2015 | $15,060 | $41,162 | $3,874 | $37,288 |
| 2014 | $13,811 | $41,162 | $3,874 | $37,288 |
| 2013 | $13,732 | $41,162 | $3,874 | $37,288 |
Agents Affiliated with this Home
-
M
Seller's Agent in 2025
Michael Thomas
@ Properties
-
D
Seller Co-Listing Agent in 2025
Derek Eovaldi
@ Properties
-
D
Buyer's Agent in 2025
Dale Lubotsky
Jameson Sotheby's International Realty
-
M
Seller's Agent in 2014
Mac DuBose
Coldwell Banker Realty
Map
Source: Midwest Real Estate Data (MRED)
MLS Number: MRD08572171
APN: 10-22-210-047-0000
- 8436 Kedvale Ave
- 8517 N Crawford Ave
- 4204 Main St
- 3615 Oakton St
- 8333 Kedvale Ave
- 8451 Harding Ave
- 8341 Crawford Ave
- 8305 Karlov Ave
- 4335 Lee St
- 8228 Kedvale Ave
- 4410 Bobolink Terrace
- 8240 Springfield Ave
- 8850 Karlov Ave
- 8600 E Prairie Rd
- 8500 Lawndale Ave
- 8318 Kilbourn Ave
- 4234 Suffield Ct
- 7825 Kolmar Ave
- 8303 Lawndale Ave
- 4454 Concord Ln
