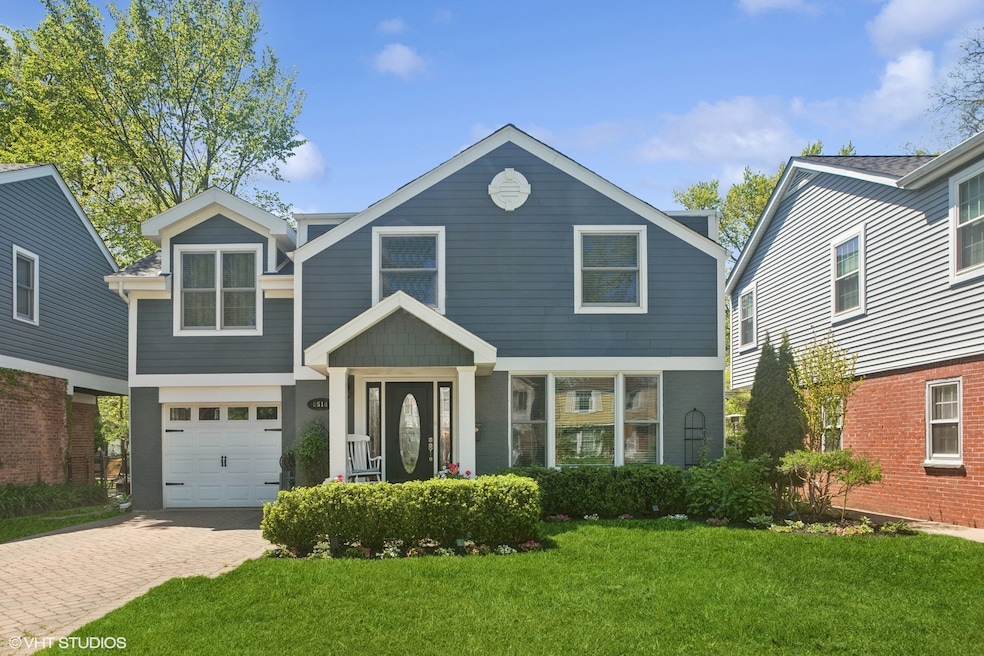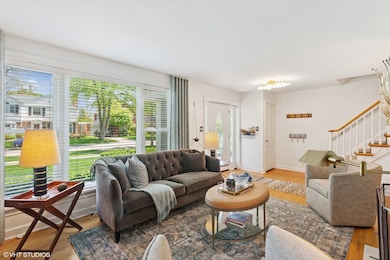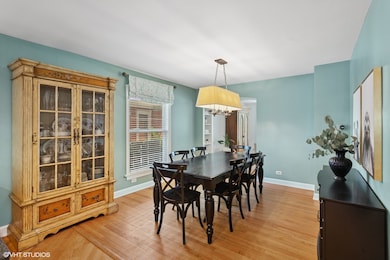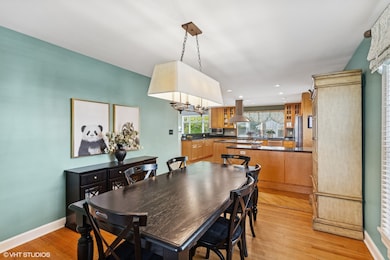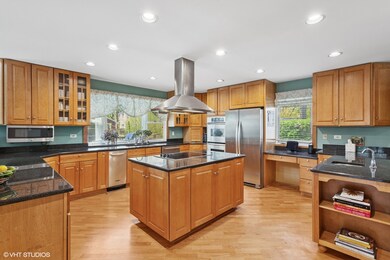
8518 Karlov Ave Skokie, IL 60076
North Skokie NeighborhoodHighlights
- Deck
- Family Room with Fireplace
- Wood Flooring
- Oliver Mccracken Middle School Rated A-
- Traditional Architecture
- Whirlpool Bathtub
About This Home
As of July 2025Brilliantly Updated Home with Expansive Two-Story Addition in Prime Skokie Location Welcome to 8518 Karlov Avenue-a beautifully updated and expanded home in one of Skokie's most desirable and very quiet neighborhoods. Ideally situated near the Evanston Golf Club, top-rated schools, parks, grocery stores, and shopping, this home offers space, comfort, and thoughtful updates throughout. Step inside to a bright and spacious interior with a flowing floor plan and gleaming hardwood floors throughout. The first floor features a formal living room with a newer gas fireplace (2022), a separate dining room, which opens to the kitchen, is perfect for entertaining, a stylish powder room (2021), and a convenient first-floor laundry room. At the heart of the home is a stunning, oversized chef's kitchen, fully equipped with maple cabinetry, granite countertops, stainless steel appliances, dual convection ovens, a beverage fridge, trash compactor, and a center island cooktop with a dedicated vent hood. The large breakfast bar seamlessly connects to the expansive family room, where vaulted ceilings, four skylights, and a wood-burning fireplace with a stone surround and floating mantel create a dramatic and inviting space. Sliding doors lead to a deck overlooking the landscaped backyard with an additional patio seating area-ideal for outdoor entertaining. Upstairs, you'll find four bedrooms and two full bathrooms. Three spacious bedrooms share an updated hall bath (2016), while the show-stopping primary suite feels like a private retreat. It features vaulted ceilings, a bay window with a built-in seating nook, and two walk-in closets. The luxurious en-suite bathroom includes vaulted ceilings, a skylight, a large soaking tub, glass and tile walk-in shower, private water closet, dual vanities, and a seated makeup area. The finished lower level offers even more flexible living space with a recreation/playroom (finished in 2014), a large utility/storage area. This wonderful home is completed with an attached 1 car garage, and fence yard. Key Updates Include: * New Roof & Hardie Board Siding (2020) * New 75-Gallon Water Heater (2025) * Two Furnaces & Two A/C Units * First-Floor Powder Room Renovated (2021) * Hall Bath Renovation (2016) * Living Room Fireplace Converted to Gas (2022) This thoughtfully designed and meticulously maintained home is move-in ready and perfect for modern living with generous space, designer finishes, and a truly exceptional layout. 8518 Karlov is located just few blocks from the Grocery store (Village Market), Starbucks, Walgreens, many dining options and great park with a playground, basketball court and large field for sports, etc. Don't miss your opportunity to own this special home-schedule your showing today!
Last Agent to Sell the Property
@properties Christie's International Real Estate License #475124199 Listed on: 05/15/2025

Home Details
Home Type
- Single Family
Est. Annual Taxes
- $15,179
Year Built
- Built in 1949
Lot Details
- 5,536 Sq Ft Lot
- Lot Dimensions are 45x123
- Paved or Partially Paved Lot
Parking
- 1 Car Garage
- On-Street Parking
- Off Alley Parking
- Parking Included in Price
Home Design
- Traditional Architecture
- Brick Exterior Construction
- Asphalt Roof
- Concrete Perimeter Foundation
Interior Spaces
- 3,434 Sq Ft Home
- 2-Story Property
- Ceiling Fan
- Skylights
- Wood Burning Fireplace
- Family Room with Fireplace
- 2 Fireplaces
- Family Room Downstairs
- Living Room with Fireplace
- Formal Dining Room
- Lower Floor Utility Room
- Wood Flooring
- Unfinished Attic
Kitchen
- Double Oven
- Microwave
- Dishwasher
- Stainless Steel Appliances
- Trash Compactor
- Disposal
Bedrooms and Bathrooms
- 4 Bedrooms
- 4 Potential Bedrooms
- Whirlpool Bathtub
- Separate Shower
Laundry
- Laundry Room
- Dryer
- Washer
- Sink Near Laundry
Basement
- Partial Basement
- Sump Pump
Home Security
- Home Security System
- Carbon Monoxide Detectors
Outdoor Features
- Deck
- Porch
Schools
- Elizabeth Meyer Elementary School
- Oliver Mccracken Middle School
- Niles North High School
Utilities
- Forced Air Zoned Cooling and Heating System
- Two Heating Systems
- Heating System Uses Natural Gas
- 200+ Amp Service
- Water Softener is Owned
- Cable TV Available
Listing and Financial Details
- Homeowner Tax Exemptions
Ownership History
Purchase Details
Purchase Details
Home Financials for this Owner
Home Financials are based on the most recent Mortgage that was taken out on this home.Purchase Details
Home Financials for this Owner
Home Financials are based on the most recent Mortgage that was taken out on this home.Purchase Details
Purchase Details
Home Financials for this Owner
Home Financials are based on the most recent Mortgage that was taken out on this home.Similar Homes in Skokie, IL
Home Values in the Area
Average Home Value in this Area
Purchase History
| Date | Type | Sale Price | Title Company |
|---|---|---|---|
| Interfamily Deed Transfer | -- | None Available | |
| Warranty Deed | $500,000 | Multiple | |
| Warranty Deed | $535,000 | First American Title | |
| Warranty Deed | -- | -- | |
| Warranty Deed | $213,000 | -- |
Mortgage History
| Date | Status | Loan Amount | Loan Type |
|---|---|---|---|
| Open | $420,000 | New Conventional | |
| Previous Owner | $400,000 | Adjustable Rate Mortgage/ARM | |
| Previous Owner | $258,000 | New Conventional | |
| Previous Owner | $259,000 | New Conventional | |
| Previous Owner | $146,500 | Unknown | |
| Previous Owner | $170,320 | No Value Available |
Property History
| Date | Event | Price | Change | Sq Ft Price |
|---|---|---|---|---|
| 07/24/2025 07/24/25 | Sold | $785,000 | -1.8% | $229 / Sq Ft |
| 05/21/2025 05/21/25 | Pending | -- | -- | -- |
| 05/15/2025 05/15/25 | For Sale | $799,000 | +59.8% | $233 / Sq Ft |
| 06/13/2014 06/13/14 | Sold | $500,000 | -3.7% | $155 / Sq Ft |
| 04/24/2014 04/24/14 | Pending | -- | -- | -- |
| 03/31/2014 03/31/14 | For Sale | $519,000 | -- | $160 / Sq Ft |
Tax History Compared to Growth
Tax History
| Year | Tax Paid | Tax Assessment Tax Assessment Total Assessment is a certain percentage of the fair market value that is determined by local assessors to be the total taxable value of land and additions on the property. | Land | Improvement |
|---|---|---|---|---|
| 2024 | $15,179 | $53,000 | $7,472 | $45,528 |
| 2023 | $14,917 | $53,000 | $7,472 | $45,528 |
| 2022 | $14,917 | $53,000 | $7,472 | $45,528 |
| 2021 | $14,465 | $43,609 | $5,258 | $38,351 |
| 2020 | $13,913 | $43,609 | $5,258 | $38,351 |
| 2019 | $13,794 | $48,455 | $5,258 | $43,197 |
| 2018 | $15,081 | $46,058 | $4,566 | $41,492 |
| 2017 | $16,383 | $46,058 | $4,566 | $41,492 |
| 2016 | $15,395 | $46,058 | $4,566 | $41,492 |
| 2015 | $15,060 | $41,162 | $3,874 | $37,288 |
| 2014 | $13,811 | $41,162 | $3,874 | $37,288 |
| 2013 | $13,732 | $41,162 | $3,874 | $37,288 |
Agents Affiliated with this Home
-
Michael Thomas

Seller's Agent in 2025
Michael Thomas
@ Properties
(847) 322-6968
15 in this area
422 Total Sales
-
Derek Eovaldi

Seller Co-Listing Agent in 2025
Derek Eovaldi
@ Properties
(773) 383-8494
5 Total Sales
-
Dale Lubotsky

Buyer's Agent in 2025
Dale Lubotsky
Jameson Sotheby's International Realty
(847) 274-2670
2 in this area
67 Total Sales
-
Mac DuBose

Seller's Agent in 2014
Mac DuBose
Coldwell Banker Realty
(312) 505-7407
14 Total Sales
Map
Source: Midwest Real Estate Data (MRED)
MLS Number: 12356807
APN: 10-22-210-047-0000
- 8436 Kedvale Ave
- 8517 N Crawford Ave
- 4204 Main St
- 8619 Crawford Ave
- 3615 Oakton St
- 8333 Kedvale Ave
- 8451 Harding Ave
- 8341 Crawford Ave
- 8305 Karlov Ave
- 4335 Lee St
- 8746 Kedvale Ave
- 4410 Bobolink Terrace
- 8240 Springfield Ave
- 8850 Karlov Ave
- 8600 E Prairie Rd
- 8318 Kilbourn Ave
- 4234 Suffield Ct
- 7825 Kolmar Ave
- 8303 Lawndale Ave
- 4454 Concord Ln
