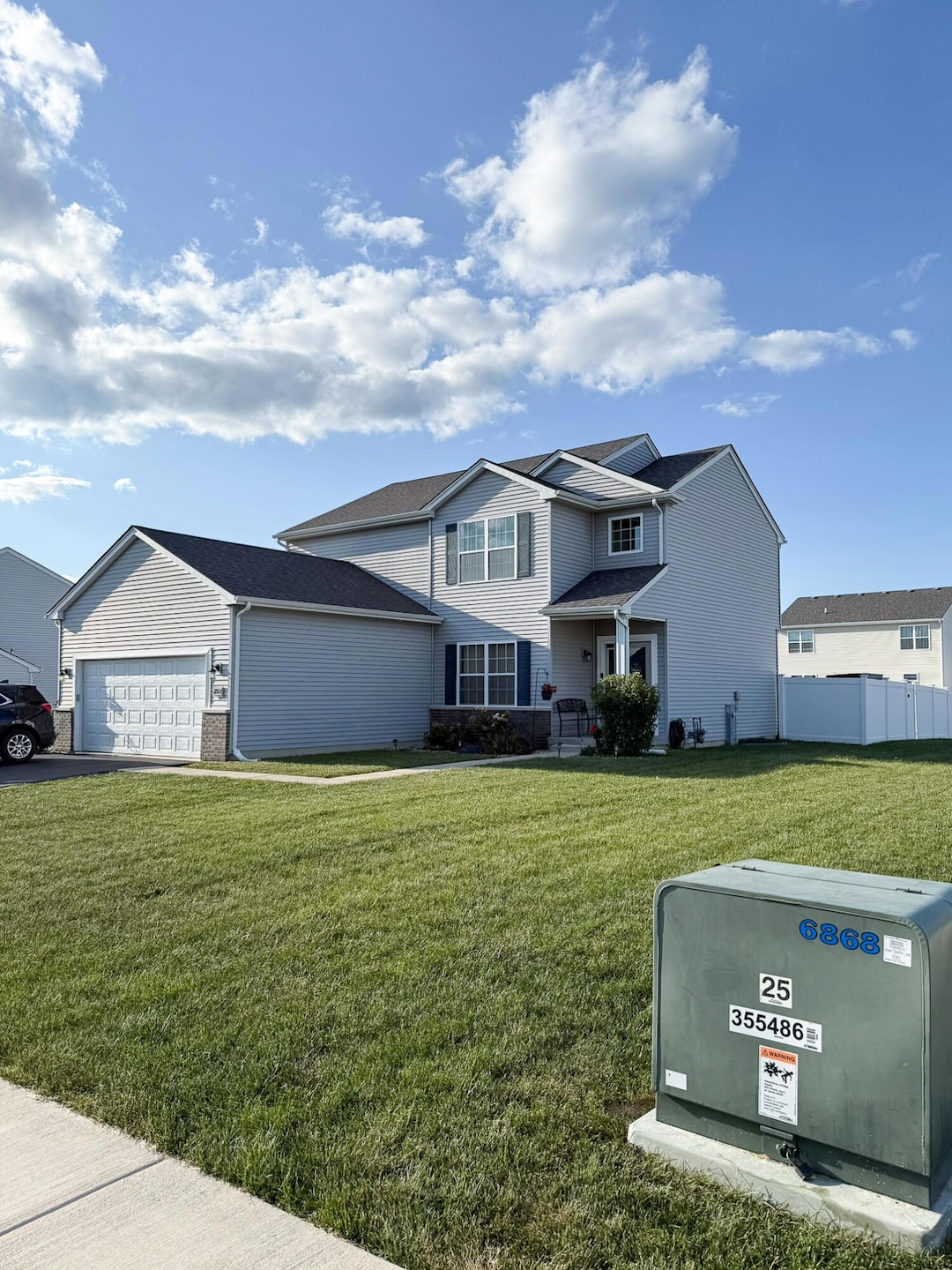8518 Mayflower Dr Lowell, IN 46356
West Creek NeighborhoodEstimated payment $2,331/month
Highlights
- Living Room
- Central Heating and Cooling System
- 2 Car Garage
- Lowell Senior High School Rated 9+
- Dining Room
About This Home
Step into modern elegance nestled in the charming Heritage Falls neighborhood of Lowell. Built in 2020, this stunning two-story single-family gem boasts 3 spacious bedrooms and 2.5 contemporary baths--perfect for families craving comfort and style. At approximately 2,009 square feet and resting on nearly 0.3 acres, the home impresses with an open-concept layout, soaring 9 foot ceilings, and a generous kitchen island--ideal for hosting and family gatherings.Enjoy thoughtful upgrades throughout, including a high-efficiency furnace and water heater, an unfinished basement with growth potential, and a low monthly HOA. Strategically located just minutes from historic downtown Lowell, shopping, Route 41, and I-65, this home combines tranquil suburban living with effortless access to city convenience.
Home Details
Home Type
- Single Family
Est. Annual Taxes
- $3,144
Year Built
- Built in 2020
Lot Details
- 0.29 Acre Lot
- Back Yard Fenced
HOA Fees
- $18 Monthly HOA Fees
Parking
- 2 Car Garage
Interior Spaces
- 2,009 Sq Ft Home
- 2-Story Property
- Living Room
- Dining Room
- Fire and Smoke Detector
- Basement
Kitchen
- Gas Range
- Microwave
- Dishwasher
- Disposal
Bedrooms and Bathrooms
- 3 Bedrooms
Laundry
- Dryer
- Washer
Utilities
- Central Heating and Cooling System
Community Details
- First American Management Association, Phone Number (219) 464-3536
- Heritage Falls Sub Subdivision
Listing and Financial Details
- Assessor Parcel Number 451915455011000038
Map
Home Values in the Area
Average Home Value in this Area
Tax History
| Year | Tax Paid | Tax Assessment Tax Assessment Total Assessment is a certain percentage of the fair market value that is determined by local assessors to be the total taxable value of land and additions on the property. | Land | Improvement |
|---|---|---|---|---|
| 2024 | $8,272 | $324,200 | $76,300 | $247,900 |
| 2023 | $2,908 | $314,400 | $76,300 | $238,100 |
| 2022 | $2,908 | $290,800 | $57,600 | $233,200 |
| 2021 | $2,550 | $255,000 | $46,600 | $208,400 |
| 2020 | $1,191 | $134,800 | $46,600 | $88,200 |
| 2019 | $35 | $700 | $700 | $0 |
Property History
| Date | Event | Price | Change | Sq Ft Price |
|---|---|---|---|---|
| 09/08/2025 09/08/25 | For Sale | $385,000 | -- | $192 / Sq Ft |
Purchase History
| Date | Type | Sale Price | Title Company |
|---|---|---|---|
| Warranty Deed | -- | Chicago Title Insurance Co |
Mortgage History
| Date | Status | Loan Amount | Loan Type |
|---|---|---|---|
| Open | $247,309 | FHA | |
| Previous Owner | $250,341 | FHA |
Source: Northwest Indiana Association of REALTORS®
MLS Number: 827403
APN: 45-19-15-455-011.000-038
- 17240 Ben Franklin Dr
- 8772 Potomac Way
- 8660 Yorktown Dr
- 8008 W 171st Place
- 688 Village Pkwy
- The Savoy Plan at Freedom Springs
- The Amhurst III Plan at Freedom Springs
- The Dakota Plan at Freedom Springs
- The Windsor IIs Plan at Freedom Springs
- The Windsor II Plan at Freedom Springs
- The Parkwood Plan at Freedom Springs
- The Barrington Plan at Freedom Springs
- The Glendale Plan at Freedom Springs
- The Westwood II Plan at Freedom Springs
- The Westwood Plan at Freedom Springs
- The Bradford Plan at Freedom Springs
- The Smithport Plan at Freedom Springs
- The Montclaire Plan at Freedom Springs
- The Phillips II Plan at Freedom Springs
- The Linden Plan at Freedom Springs
- 287 Washington St Unit 2
- 287 Washington St Unit 1
- 288 W Commercial Ave
- 408 Meadow Ln Unit A
- 13336 Fulton St Unit B
- 13336 Fulton St Unit A
- 13242 E Lakeshore Dr Unit 101C
- 14286 Clover Ave
- 12708 Foster St
- 12710 Magoun St
- 3908 W 127th Place
- 12216 Tompkins Place
- 201 Magnolia Dr
- 13364 W 118th Place
- 481 E 127th Ln
- 451 E 127th Place
- 471 E 127th Place
- 511 E 127th Place
- 521 E 127th Place
- 484 E 127th Ave







