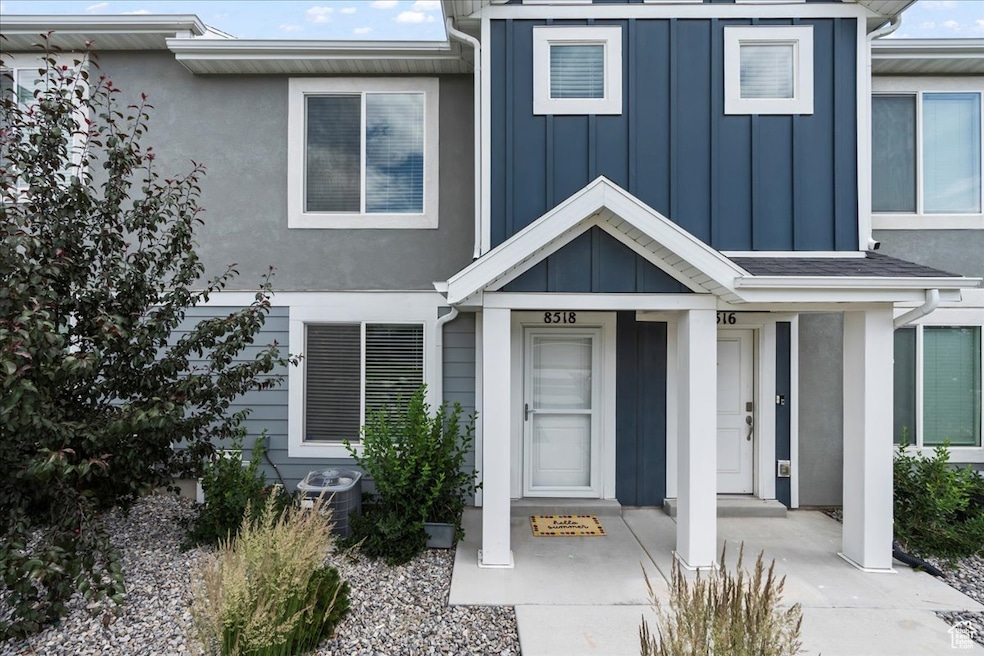
Estimated payment $2,170/month
Highlights
- Mountain View
- Great Room
- Porch
- Clubhouse
- Community Pool
- 2 Car Attached Garage
About This Home
Step into this nearly new 3 bed 2 bath townhome nestled against the Oquirrh Mountains. Modern yet charming with an open concept floor plan, you'll love the stylish quartz countertops, laminate flooring, & stainless steel kitchen appliances. All appliances, fridge, reverse osmosis system, & water softener are included! A 2-car garage and accessible crawl space offer extra storage. Built with an active radon mitigation system & smart home technology. The community is packed with amenities: clubhouse, pool, multiple parks, tot lots, dog park, trails & pickleball courts. HOA covers general building maintenance, lawn mowing, snow removal, water, sewer, & trash. Convenient access to schools, freeways, the airport, down town SLC and shopping districts. Don't miss the opportunity to make this exceptional property your new home! Sq ft provided as a courtesy estimate only & were obtained from county records. Buyer is advised to obtain an independent measurement & verify all info.
Open House Schedule
-
Saturday, June 14, 202511:00 am to 1:00 pm6/14/2025 11:00:00 AM +00:006/14/2025 1:00:00 PM +00:00Add to Calendar
Townhouse Details
Home Type
- Townhome
Est. Annual Taxes
- $2,484
Year Built
- Built in 2021
Lot Details
- 871 Sq Ft Lot
- Landscaped
- Sprinkler System
Parking
- 2 Car Attached Garage
Home Design
- Stucco
Interior Spaces
- 1,337 Sq Ft Home
- 2-Story Property
- Double Pane Windows
- Blinds
- Smart Doorbell
- Great Room
- Mountain Views
- Smart Thermostat
- Electric Dryer Hookup
Kitchen
- Gas Range
- Free-Standing Range
- Microwave
- Disposal
Flooring
- Carpet
- Laminate
- Vinyl
Bedrooms and Bathrooms
- 3 Bedrooms
- 2 Full Bathrooms
Outdoor Features
- Porch
Schools
- Elk Run Elementary School
- Matheson Middle School
- Cyprus High School
Utilities
- Forced Air Heating and Cooling System
- Natural Gas Connected
- Sewer Paid
Listing and Financial Details
- Exclusions: Dryer, Washer
- Assessor Parcel Number 14-32-329-057
Community Details
Overview
- Property has a Home Owners Association
- Association fees include insurance, sewer, trash, water
- Advantage Mgmt Association, Phone Number (801) 235-7368
- Little Valley Gateway Subdivision
Amenities
- Picnic Area
- Clubhouse
Recreation
- Community Playground
- Community Pool
- Snow Removal
Pet Policy
- Pets Allowed
Map
Home Values in the Area
Average Home Value in this Area
Tax History
| Year | Tax Paid | Tax Assessment Tax Assessment Total Assessment is a certain percentage of the fair market value that is determined by local assessors to be the total taxable value of land and additions on the property. | Land | Improvement |
|---|---|---|---|---|
| 2023 | $2,485 | $325,100 | $37,900 | $287,200 |
| 2022 | $2,582 | $334,100 | $37,200 | $296,900 |
Property History
| Date | Event | Price | Change | Sq Ft Price |
|---|---|---|---|---|
| 06/04/2025 06/04/25 | Price Changed | $375,000 | -2.6% | $280 / Sq Ft |
| 06/04/2025 06/04/25 | For Sale | $385,000 | -- | $288 / Sq Ft |
Purchase History
| Date | Type | Sale Price | Title Company |
|---|---|---|---|
| Special Warranty Deed | -- | Cottonwood Title |
Mortgage History
| Date | Status | Loan Amount | Loan Type |
|---|---|---|---|
| Open | $243,170 | New Conventional |
Similar Homes in Magna, UT
Source: UtahRealEstate.com
MLS Number: 2089458
APN: 14-32-329-057-0000
- 8526 W Cordero Dr Unit 153
- 8528 W Cordero Dr Unit 152
- 8515 W Bowie Dr Unit 147
- 8513 W Bowie Dr Unit 146
- 8511 W Bowie Dr Unit 145
- 8507 W Bowie Dr Unit 144
- 8525 W Bowie Dr Unit 151
- 8517 W Bowie Dr Unit 148
- 8523 W Bowie Dr Unit 150
- 3892 Buckland Dr
- 8578 W Bowie Dr
- 3906 Bowie Dr
- 3902 Bowie Dr
- 8590 W Bowie Dr
- 8420 W Cordero Dr
- 8420 Stirland Dr
- 8416 Stirland Dr
- 8618 W Cordero Dr
- 8622 W Cordero Dr Unit 1170
- 3842 S Cloud Peak Dr






