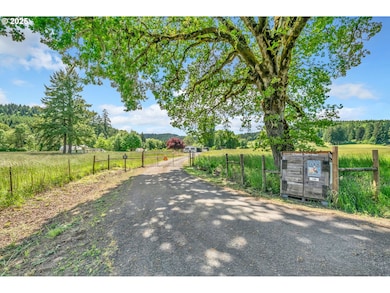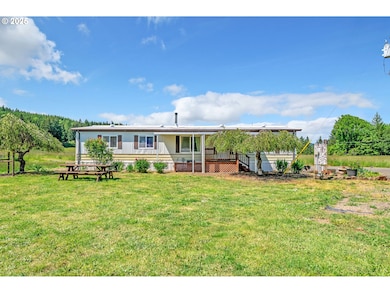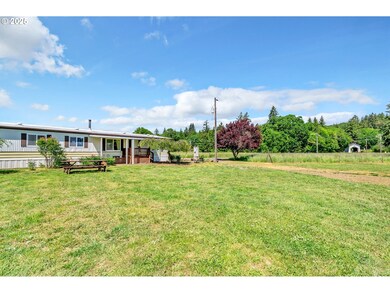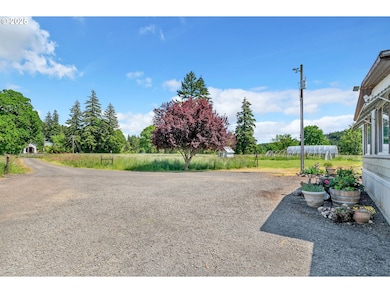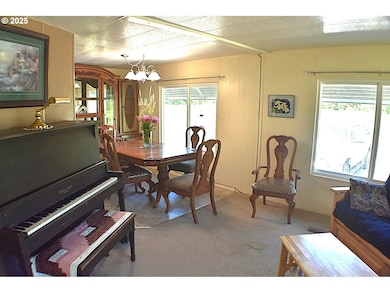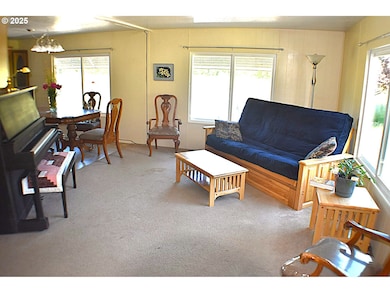85182 Coyote Creek Rd Eugene, OR 97402
Estimated payment $3,226/month
Highlights
- Greenhouse
- Second Garage
- Farm
- RV Access or Parking
- 30 Acre Lot
- Territorial View
About This Home
Just through the historic Coyote Creek covered bridge to Nearly 30 acres of prime nearly sub-irrigated farm ground in high quality hay production. Financing available for the neatly maintained and updated 3 bedroom 2 full bath home with separate living and family rooms, spacious owners suite with full bath. Newer woodstove and genset ready. Newer 36X47 metal clad shop with thick concrete slab floor, 2nd story storage, and solar power. 2 wells, one newer. A picturesque setting with views of the vintage covered bridge, valley and mountains. Just minutes to W. Eugene, yet set in a very rare, true farming area.
Listing Agent
RE/MAX Integrity Brokerage Phone: 541-345-8100 License #891200225 Listed on: 05/23/2025

Property Details
Home Type
- Mobile/Manufactured
Est. Annual Taxes
- $692
Year Built
- Built in 1977
Lot Details
- 30 Acre Lot
- Poultry Coop
- Fenced
- Level Lot
- Garden
- Raised Garden Beds
Parking
- 2 Car Garage
- Carport
- Second Garage
- RV Access or Parking
Property Views
- Territorial
- Valley
Home Design
- Composition Roof
Interior Spaces
- 1,344 Sq Ft Home
- 1-Story Property
- Wood Burning Fireplace
- Vinyl Clad Windows
- Family Room
- Living Room
- Dining Room
- Utility Room
- Laundry Room
Kitchen
- Free-Standing Range
- Dishwasher
Bedrooms and Bathrooms
- 3 Bedrooms
- 2 Full Bathrooms
Outdoor Features
- Covered Deck
- Greenhouse
- Outbuilding
- Porch
Location
- Flood Zone Lot
Schools
- Applegate Elementary School
- Crow Middle School
- Crow High School
Farming
- Farm
- Pasture
Mobile Home
- Manufactured Home With Land
- Vinyl Skirt
Utilities
- Cooling Available
- Forced Air Heating System
- Heat Pump System
- Private Water Source
- Well
- Septic Tank
Community Details
- No Home Owners Association
Listing and Financial Details
- Assessor Parcel Number 1855483
Map
Home Values in the Area
Average Home Value in this Area
Property History
| Date | Event | Price | List to Sale | Price per Sq Ft |
|---|---|---|---|---|
| 10/18/2025 10/18/25 | Price Changed | $599,900 | -5.5% | $446 / Sq Ft |
| 09/05/2025 09/05/25 | Price Changed | $635,000 | -5.9% | $472 / Sq Ft |
| 05/23/2025 05/23/25 | For Sale | $675,000 | -- | $502 / Sq Ft |
Source: Regional Multiple Listing Service (RMLS)
MLS Number: 655949485
- 24763 Sturtevant Dr
- 86104 Sells View Dr
- 86230 Territorial Hwy
- 000 Territorial Hwy
- 24977 Sturtevant Dr
- 27004 Briggs Hill Rd
- 26900 Crow Rd
- 24531 Vaughn Rd
- 25346 Wheaton Ln
- 27067 Pickens Rd
- 24333 Vaughn Rd
- 27520 Erickson Rd
- 87206 Greenridge Dr
- 24247 Vaughn Rd
- 27730 Erickson Rd
- 27911 Lady Slipper Loop
- 87313 Chinquapin Loop
- 25454 Perkins Rd
- 28286 Briggs Hill Rd
- 25206 Irenic Ave
- 29774 Willow Creek Rd
- 2685 Woodstone Place
- 2800 Sunnyview Ln
- 721 Throne Dr
- 3655 W 13th Ave
- 4436 Alderbury St
- 1602 Oak Patch Rd
- 1990 W 17th Ave
- 1220 Jacobs Dr
- 4075 Aerial Way
- 375 Foxtail Dr
- 2435 Jefferson St
- 98 W 29th Ave
- 910 Westsprings Dr
- 651 W 12th Ave
- 2760 Willamette St
- 2380 Willamette St Unit A
- 388 W 10th Ave
- 1180 Willamette St
- 255 W W

