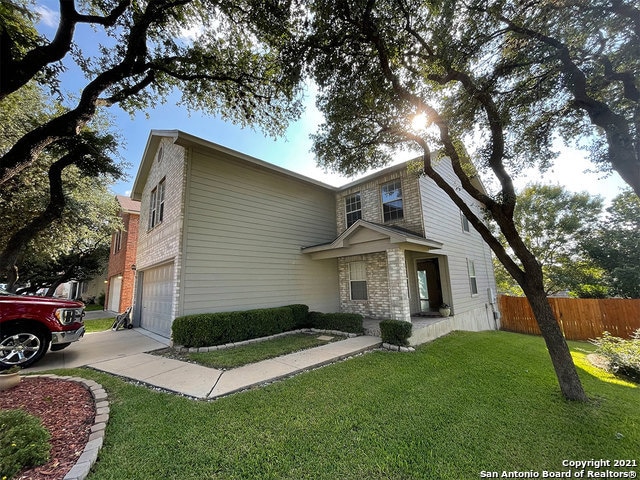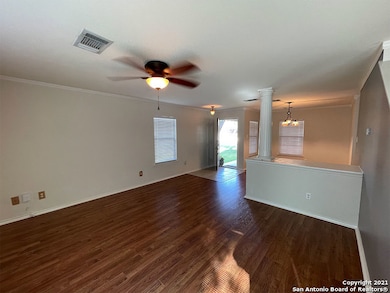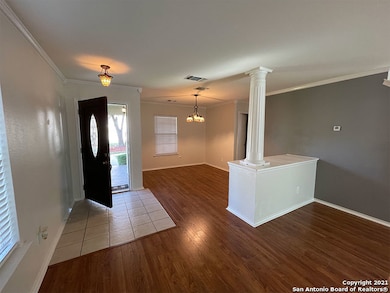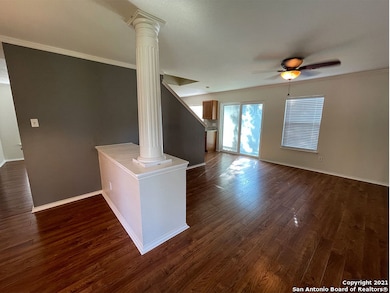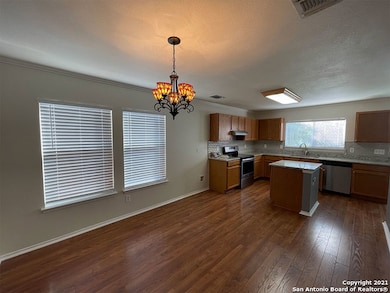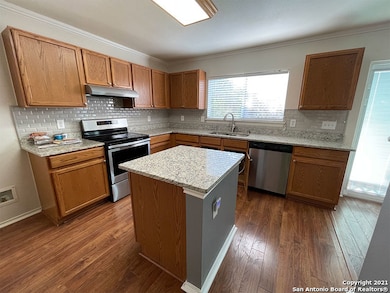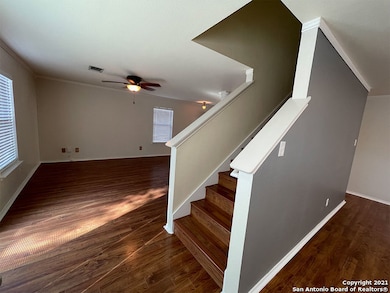8519 Braun Path San Antonio, TX 78254
Braun Station Neighborhood
3
Beds
2.5
Baths
2,010
Sq Ft
8,276
Sq Ft Lot
Highlights
- Two Living Areas
- Ceramic Tile Flooring
- Ceiling Fan
- O'Connor High School Rated A
- Central Heating and Cooling System
About This Home
3 bedrooms 2 1/2 house, no carpets, open floor plan in a quiet neighborhood in the northwest of San Antonio, close to UTSA and La Cantera, home located in stablished area with good schools, plenty of mature tree, nice backyard with deck to enjoy quiet afternoons. Apply today and start enjoy this beautiful home.
Home Details
Home Type
- Single Family
Est. Annual Taxes
- $6,741
Year Built
- Built in 2002
Parking
- 2 Car Garage
Home Design
- Brick Exterior Construction
Interior Spaces
- 2,010 Sq Ft Home
- 2-Story Property
- Ceiling Fan
- Window Treatments
- Two Living Areas
- Ceramic Tile Flooring
- Washer Hookup
Bedrooms and Bathrooms
- 3 Bedrooms
Schools
- Carson Elementary School
- Stevenson Middle School
- Taft High School
Additional Features
- 8,276 Sq Ft Lot
- Central Heating and Cooling System
Community Details
- Braun Willow Subdivision
Listing and Financial Details
- Rent includes fees
- Assessor Parcel Number 191740010090
- Seller Concessions Offered
Map
Source: San Antonio Board of REALTORS®
MLS Number: 1910743
APN: 19174-001-0090
Nearby Homes
- 8318 Braun Walk
- 8410 Braun Path
- 9515 Braun Shore
- 8815 Sebec Cir
- 9206 Dancove Dr
- 8707 Bent Willow
- 9406 Vallecito Pass
- 8922 Rue de Lis
- 8002 Valley Trails St
- 8115 Cloud Trail
- 9107 Gambier Dr
- 9239 Bristow Bend
- 9115 Autumn Skies
- 9126 Points Edge
- 9006 Roquefort
- 7906 Merrywood
- 9138 Autumn Meadows
- 9208 Bowen Dr
- 9007 Tintagel St
- 9018 Brickwood
- 8318 Braun Walk
- 9531 Vallecito Mesa
- 9218 Greens Point
- 8227 Maloy Manor
- 9122 Autumn Storm
- 9006 Roquefort
- 9124 Gambier Dr
- 9018 Woburn St
- 9135 Rue de Lis
- 9558 Autumn Shade
- 9215 Autumn Branches
- 8459 Cranberry Hill Unit 3
- 9314 Points Edge
- 9150 Park Trail
- 8451 Cranberry Hill Unit 2
- 8435 Cranberry Hill Unit 1
- 9002 Mouton
- 8419 Cranberry Hill Unit 2
- 9021 Maverick Draw
- 9455 Greens Point
