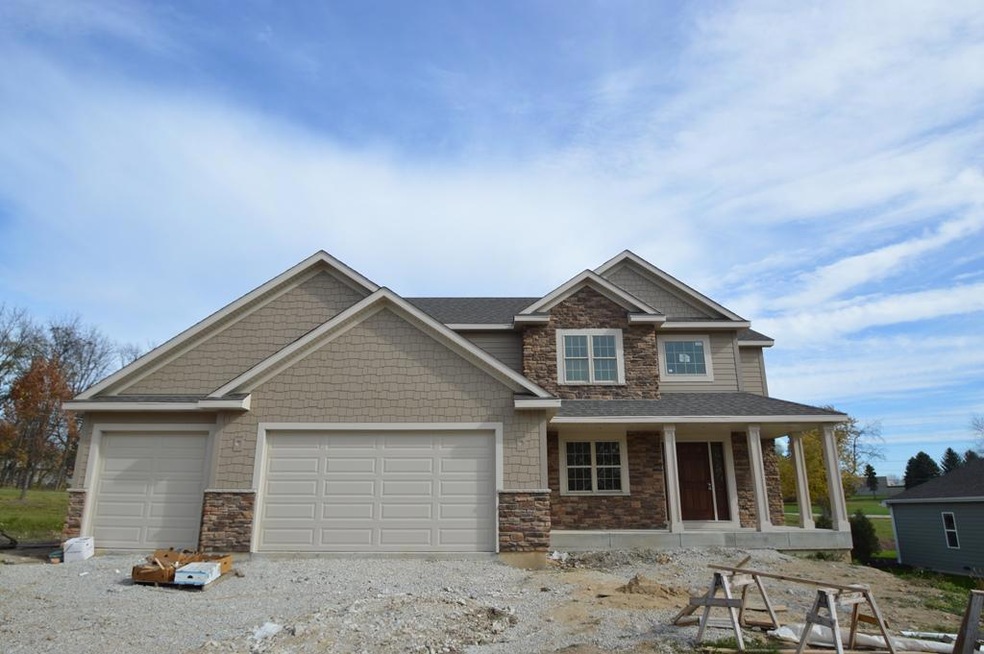
8519 Chaucer Cir E Bristol, WI 53104
Highlights
- New Construction
- Contemporary Architecture
- 3 Car Attached Garage
- Deck
- Vaulted Ceiling
- Forced Air Heating and Cooling System
About This Home
As of December 2017Beautiful 4 bedroom home with formal dining room, large kitchen with granite counters which opens to great room with fireplace. first floor with mostly hardwood flooring. Master BR with dramatic ceiling, & beautiful bath w/walk-in shower, separate sinks with granite counter, walk-in closet. Gorgeous new construction by Harpe Development. Home to be completed in October.
Last Agent to Sell the Property
RE/MAX ELITE Brokerage Email: office@maxelite.com License #53534-94 Listed on: 06/18/2014

Home Details
Home Type
- Single Family
Est. Annual Taxes
- $818
Parking
- 3 Car Attached Garage
Home Design
- New Construction
- Contemporary Architecture
- Composition Roof
- Vinyl Siding
Interior Spaces
- 2,368 Sq Ft Home
- 2-Story Property
- Vaulted Ceiling
- Gas Fireplace
Bedrooms and Bathrooms
- 4 Bedrooms
Basement
- Walk-Out Basement
- Basement Fills Entire Space Under The House
Schools
- Bristol Elementary School
- Central High School
Utilities
- Forced Air Heating and Cooling System
- Heating System Uses Natural Gas
Additional Features
- Deck
- 0.36 Acre Lot
Listing and Financial Details
- Assessor Parcel Number 37-4-121-181-0101
Ownership History
Purchase Details
Purchase Details
Home Financials for this Owner
Home Financials are based on the most recent Mortgage that was taken out on this home.Purchase Details
Home Financials for this Owner
Home Financials are based on the most recent Mortgage that was taken out on this home.Purchase Details
Home Financials for this Owner
Home Financials are based on the most recent Mortgage that was taken out on this home.Purchase Details
Home Financials for this Owner
Home Financials are based on the most recent Mortgage that was taken out on this home.Similar Homes in Bristol, WI
Home Values in the Area
Average Home Value in this Area
Purchase History
| Date | Type | Sale Price | Title Company |
|---|---|---|---|
| Quit Claim Deed | $380,000 | Jennifer Albro | |
| Deed | $380,000 | -- | |
| Warranty Deed | $325,000 | -- | |
| Satisfaction Of Land Contract Or Release Satisfaction Of Agreement Of Sale Fee Property | $42,000 | -- | |
| Land Contract | $300,000 | -- |
Mortgage History
| Date | Status | Loan Amount | Loan Type |
|---|---|---|---|
| Previous Owner | $269,500 | New Conventional | |
| Previous Owner | $281,000 | New Conventional | |
| Previous Owner | $51,000 | New Conventional | |
| Previous Owner | $292,500 | New Conventional | |
| Previous Owner | $260,000 | Adjustable Rate Mortgage/ARM | |
| Previous Owner | $1,000,000 | Credit Line Revolving |
Property History
| Date | Event | Price | Change | Sq Ft Price |
|---|---|---|---|---|
| 12/08/2017 12/08/17 | Sold | $380,000 | 0.0% | $160 / Sq Ft |
| 10/17/2017 10/17/17 | Pending | -- | -- | -- |
| 10/17/2017 10/17/17 | For Sale | $380,000 | +16.9% | $160 / Sq Ft |
| 12/03/2014 12/03/14 | Sold | $325,000 | -1.5% | $137 / Sq Ft |
| 11/11/2014 11/11/14 | Pending | -- | -- | -- |
| 06/18/2014 06/18/14 | For Sale | $329,900 | -- | $139 / Sq Ft |
Tax History Compared to Growth
Tax History
| Year | Tax Paid | Tax Assessment Tax Assessment Total Assessment is a certain percentage of the fair market value that is determined by local assessors to be the total taxable value of land and additions on the property. | Land | Improvement |
|---|---|---|---|---|
| 2024 | $7,057 | $380,000 | $76,500 | $303,500 |
| 2023 | $6,004 | $380,000 | $76,500 | $303,500 |
| 2022 | $6,020 | $380,000 | $76,500 | $303,500 |
| 2021 | $6,212 | $380,000 | $76,500 | $303,500 |
| 2020 | $6,212 | $380,000 | $76,500 | $303,500 |
| 2019 | $5,861 | $380,000 | $76,500 | $303,500 |
| 2018 | $6,109 | $294,000 | $42,300 | $251,700 |
| 2017 | $5,417 | $294,000 | $42,300 | $251,700 |
| 2016 | $5,735 | $294,000 | $42,300 | $251,700 |
| 2015 | $5,461 | $294,000 | $42,300 | $251,700 |
| 2014 | $818 | $42,300 | $42,300 | $0 |
Agents Affiliated with this Home
-
N
Seller's Agent in 2017
NON MLS-KEN
NON MLS
-
C
Buyer's Agent in 2017
Charles Schepker
JW Real Estate Group
-
Felicia Pavlica

Seller's Agent in 2014
Felicia Pavlica
RE/MAX
(262) 909-5008
35 Total Sales
-
Pat Bitterberg
P
Buyer's Agent in 2014
Pat Bitterberg
Shorewest Realtors, Inc.
(262) 289-2822
468 Total Sales
Map
Source: Metro MLS
MLS Number: 1371749
APN: 37-4-121-181-0101
- 8324 200th Ave
- L0 83rd St
- 20530 84th Place
- 20506 83rd Place
- 8216 199th Ave
- Lt0 87th St
- 7918 Fredricksburg Ct Unit 101
- 7942 Williamsburg Ct Unit 101
- 8325 190th Ave
- 19677 Yorktown Place
- 18514 75th St
- 8009 184th Ave
- 21010 75th St
- 8531 222nd Ave
- 9335 223rd Ave
- 9000 226th Ct Unit 18B
- 0 83rd St Unit MRD12131806
- 10317 195th Ave
- 23419 82nd St
- 23528 89th St
