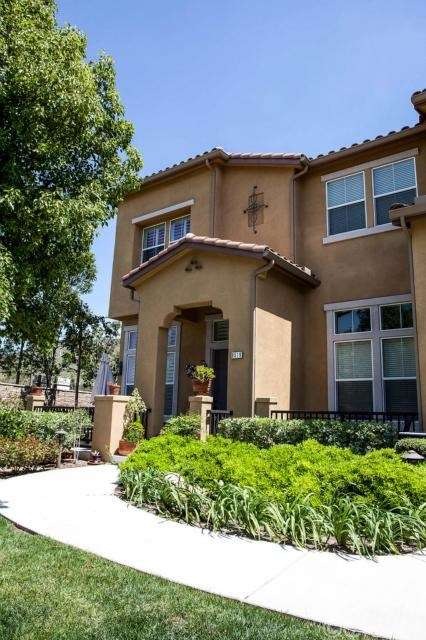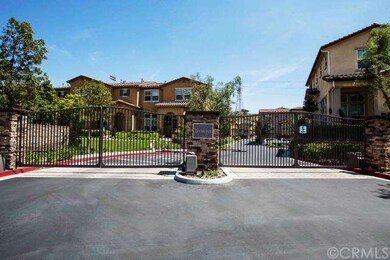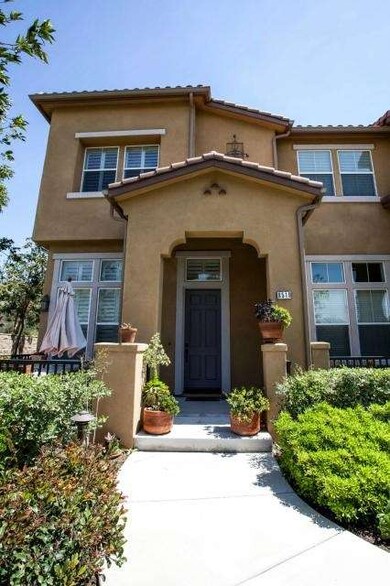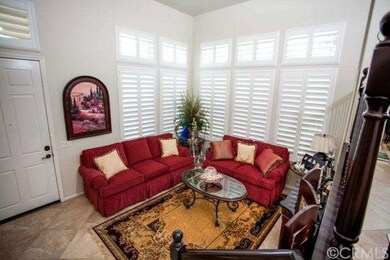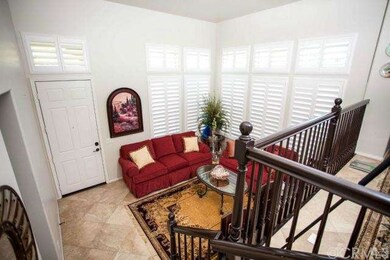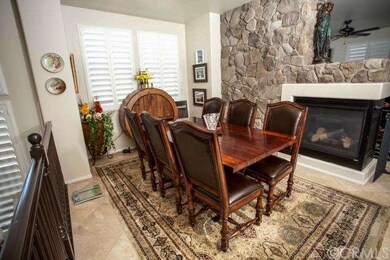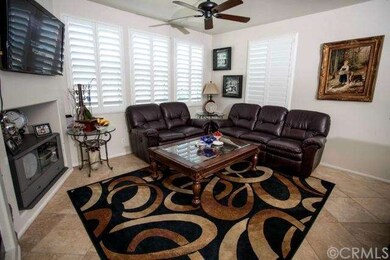
8519 E Kendra Loop Orange, CA 92867
Highlights
- Two Way Fireplace
- Cathedral Ceiling
- Mediterranean Architecture
- Anaheim Hills Elementary School Rated A
- Park or Greenbelt View
- 3-minute walk to Fred Barrera Park
About This Home
As of June 2025Beautiful and Spacious town home nestled in the hills of East Orange, located in the gated community of Treemont. This modern town house is a plan 3, end unit which has only one shared wall, and a great view of the adjacent park (Fred Barrera Park), in addition to a free-flowing floor-plan which is nicely upgraded through out. Some of these improvements include new modern black and stainless steel kitchen appliances, milestone counter tops, under cabinet lighting with detailed raised panel dark wood cabinets, plantations shutters, beautiful ceramic tile flooring throughout the downstairs and a stamped carpet throughout the upstairs. Custom paint and closet organizers through out each bedroom closets, upgraded light fixtures & ceiling fans, a large upstairs laundry room. Huge size kitchen with a large island, lots of storage cabinets and a over size front patio makes this home a ready to entertain model. Anaheim Hills Elementary next door, which is a National Blue Ribbon elementary school, is ideal for young starting families.
Last Agent to Sell the Property
Mehri Motlagh
Realty One Group West License #01854680 Listed on: 05/01/2014
Townhouse Details
Home Type
- Townhome
Est. Annual Taxes
- $13,573
Year Built
- Built in 2007
Lot Details
- End Unit
- 1 Common Wall
- Cul-De-Sac
HOA Fees
- $235 Monthly HOA Fees
Parking
- 2 Car Attached Garage
- Parking Available
Home Design
- Mediterranean Architecture
- Split Level Home
- Block Foundation
- Tile Roof
- Concrete Roof
- Copper Plumbing
- Stucco
Interior Spaces
- 1,740 Sq Ft Home
- Cathedral Ceiling
- Ceiling Fan
- Recessed Lighting
- Two Way Fireplace
- Double Pane Windows
- Awning
- Shutters
- French Doors
- Formal Entry
- Separate Family Room
- Living Room
- Dining Room with Fireplace
- Park or Greenbelt Views
Kitchen
- Built-In Range
- Free-Standing Range
- Microwave
- Dishwasher
- Disposal
Flooring
- Carpet
- Tile
Bedrooms and Bathrooms
- 3 Bedrooms
- All Upper Level Bedrooms
- Walk-In Closet
Laundry
- Laundry Room
- Laundry on upper level
- Gas Dryer Hookup
Outdoor Features
- Patio
- Front Porch
Utilities
- Forced Air Heating and Cooling System
- Sewer Paid
- Cable TV Available
Community Details
- 70 Units
- Luxtury
Listing and Financial Details
- Tax Lot 1
- Tax Tract Number 16601
- Assessor Parcel Number 93052414
Ownership History
Purchase Details
Home Financials for this Owner
Home Financials are based on the most recent Mortgage that was taken out on this home.Purchase Details
Home Financials for this Owner
Home Financials are based on the most recent Mortgage that was taken out on this home.Purchase Details
Home Financials for this Owner
Home Financials are based on the most recent Mortgage that was taken out on this home.Purchase Details
Home Financials for this Owner
Home Financials are based on the most recent Mortgage that was taken out on this home.Purchase Details
Home Financials for this Owner
Home Financials are based on the most recent Mortgage that was taken out on this home.Purchase Details
Home Financials for this Owner
Home Financials are based on the most recent Mortgage that was taken out on this home.Similar Homes in Orange, CA
Home Values in the Area
Average Home Value in this Area
Purchase History
| Date | Type | Sale Price | Title Company |
|---|---|---|---|
| Grant Deed | $895,000 | Title Forward Of California In | |
| Grant Deed | $735,000 | Lawyers Title | |
| Interfamily Deed Transfer | -- | First American Title Company | |
| Grant Deed | $520,000 | Ticor Title | |
| Grant Deed | $475,000 | Chicago Title Company | |
| Grant Deed | $637,500 | Chicago Title |
Mortgage History
| Date | Status | Loan Amount | Loan Type |
|---|---|---|---|
| Open | $752,000 | New Conventional | |
| Previous Owner | $360,000 | New Conventional | |
| Previous Owner | $220,000 | New Conventional | |
| Previous Owner | $150,000 | Future Advance Clause Open End Mortgage | |
| Previous Owner | $302,400 | Adjustable Rate Mortgage/ARM | |
| Previous Owner | $304,593 | New Conventional | |
| Previous Owner | $304,750 | Purchase Money Mortgage | |
| Previous Owner | $337,304 | New Conventional |
Property History
| Date | Event | Price | Change | Sq Ft Price |
|---|---|---|---|---|
| 06/30/2025 06/30/25 | Sold | $895,000 | -0.4% | $521 / Sq Ft |
| 05/22/2025 05/22/25 | Pending | -- | -- | -- |
| 05/15/2025 05/15/25 | For Sale | $899,000 | +22.3% | $523 / Sq Ft |
| 11/23/2021 11/23/21 | Sold | $735,000 | +5.2% | $428 / Sq Ft |
| 11/04/2021 11/04/21 | Pending | -- | -- | -- |
| 11/02/2021 11/02/21 | For Sale | $699,000 | +34.4% | $407 / Sq Ft |
| 11/07/2014 11/07/14 | Sold | $520,000 | -0.9% | $299 / Sq Ft |
| 10/01/2014 10/01/14 | Pending | -- | -- | -- |
| 06/14/2014 06/14/14 | Price Changed | $524,900 | -0.5% | $302 / Sq Ft |
| 05/01/2014 05/01/14 | For Sale | $527,500 | -- | $303 / Sq Ft |
Tax History Compared to Growth
Tax History
| Year | Tax Paid | Tax Assessment Tax Assessment Total Assessment is a certain percentage of the fair market value that is determined by local assessors to be the total taxable value of land and additions on the property. | Land | Improvement |
|---|---|---|---|---|
| 2024 | $13,573 | $764,694 | $462,422 | $302,272 |
| 2023 | $13,298 | $749,700 | $453,354 | $296,346 |
| 2022 | $12,968 | $735,000 | $444,464 | $290,536 |
| 2021 | $11,097 | $577,366 | $289,936 | $287,430 |
| 2020 | $10,912 | $571,446 | $286,963 | $284,483 |
| 2019 | $10,804 | $560,242 | $281,337 | $278,905 |
| 2018 | $10,559 | $549,257 | $275,820 | $273,437 |
| 2017 | $10,264 | $538,488 | $270,412 | $268,076 |
| 2016 | $10,035 | $527,930 | $265,110 | $262,820 |
| 2015 | $9,787 | $520,000 | $261,127 | $258,873 |
| 2014 | $9,101 | $461,013 | $182,567 | $278,446 |
Agents Affiliated with this Home
-
A
Seller's Agent in 2025
Abby Corpodian
Redfin
-

Buyer's Agent in 2025
Joe De La Torre
Legends Realty
(562) 818-0971
1 in this area
133 Total Sales
-

Seller's Agent in 2021
Emily Kreger
CENTURY 21 LOIS LAUER REALTY
(909) 557-8509
1 in this area
74 Total Sales
-

Buyer's Agent in 2021
Lorri Quiett
Vylla Home, Inc.
(562) 682-3130
2 in this area
140 Total Sales
-
M
Seller's Agent in 2014
Mehri Motlagh
Realty One Group West
-

Buyer's Agent in 2014
Debbie Johnson
Pacific Sotheby's Int'l Realty
(949) 698-1972
12 Total Sales
Map
Source: California Regional Multiple Listing Service (CRMLS)
MLS Number: OC14089470
APN: 930-524-14
- 8543 E Kendra Loop
- 6503 E Marengo Dr
- 6516 E Paseo Diego
- 8047 E Hampshire Rd
- 6504 E Paseo Diego
- 8034 E Portico Terrace
- 6584 E Paseo Diego
- 6519 E Paseo Diego
- 2483 N Highwood Rd
- 6717 E Leafwood Dr
- 1041 S Falling Leaf Cir
- 6511 E Paseo Alcazaa
- 6587 E Via Fresco
- 1084 S Burlwood Dr
- 2442 N Hawksfield Way
- 2437 N Eaton Ct
- 830 S Amber Ln
- 701 S Carriage Cir
- 752 S Stillwater Ln
- 2571 N Skytop Ct
