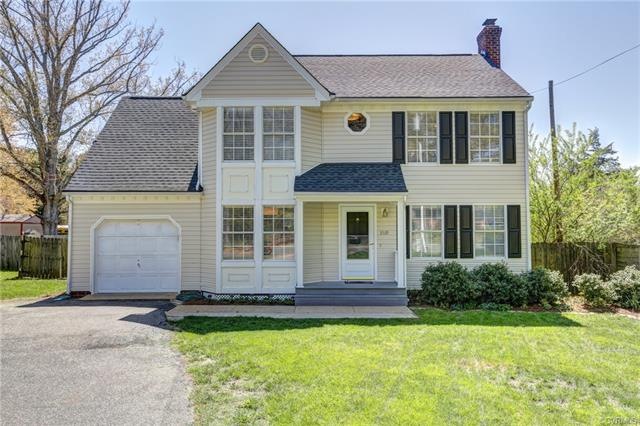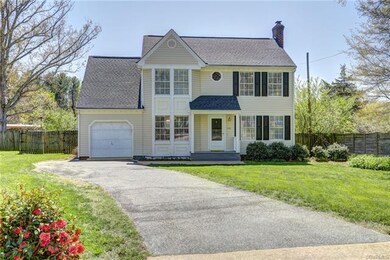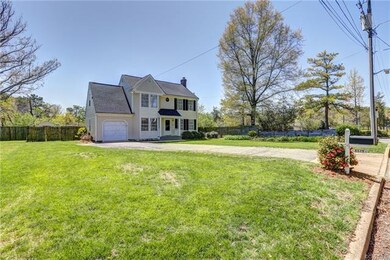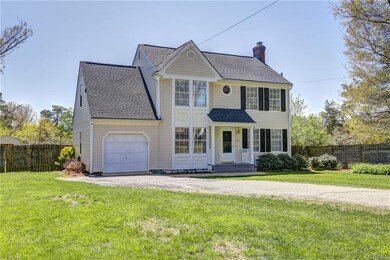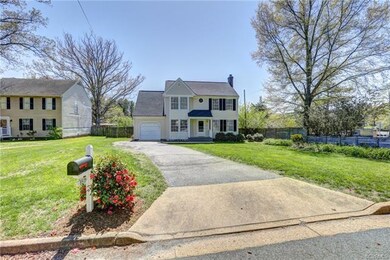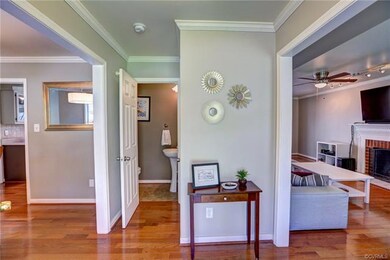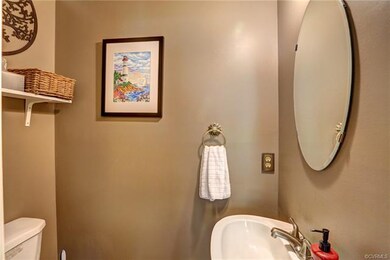
8519 Fordson Rd Henrico, VA 23229
Regency NeighborhoodHighlights
- Colonial Architecture
- Deck
- Separate Formal Living Room
- Tucker High School Rated A-
- Wood Flooring
- Solid Surface Countertops
About This Home
As of June 2018Beautifully updated home in the west end! The first floor boasts wood floors and an updated kitchen with quartz countertops, beautiful cabinets and access to the rear deck. The freshly painted living room with a wood burning fireplace provides access to the sunroom. The dining room is flooded with natural light, has been freshly painted and features crown molding. The first floor also provides a powder room and access to the garage. The second floor offers wood floors a spacious master bedroom with walk-in closet and en suite, two additional bedrooms and an office/bonus room. The rear yard is perfect for entertaining with a 700+ sq ft deck and a privacy fence. Notables: Low maintenance vinyl siding, New Roof (2017), Composite Deck (2016), HVAC (2015), Most of first floor painted (2018). Conveniently located to interstate access.
Last Agent to Sell the Property
Providence Hill Real Estate License #0225197424 Listed on: 04/25/2018
Home Details
Home Type
- Single Family
Est. Annual Taxes
- $1,827
Year Built
- Built in 1990
Lot Details
- 10,337 Sq Ft Lot
- Back Yard Fenced
- Zoning described as R3
Parking
- 1 Car Direct Access Garage
- Driveway
- Off-Street Parking
Home Design
- Colonial Architecture
- Frame Construction
- Composition Roof
- Vinyl Siding
Interior Spaces
- 1,804 Sq Ft Home
- 2-Story Property
- Track Lighting
- Wood Burning Fireplace
- Fireplace Features Masonry
- Sliding Doors
- Separate Formal Living Room
- Wood Flooring
- Washer and Dryer Hookup
Kitchen
- Eat-In Kitchen
- Oven
- Electric Cooktop
- Stove
- Dishwasher
- Solid Surface Countertops
Bedrooms and Bathrooms
- 3 Bedrooms
- En-Suite Primary Bedroom
- Walk-In Closet
Outdoor Features
- Deck
- Shed
- Rear Porch
Schools
- Ridge Elementary School
- Tuckahoe Middle School
- Tucker High School
Utilities
- Cooling Available
- Heat Pump System
- Water Heater
Community Details
- Fordson Subdivision
Listing and Financial Details
- Tax Lot 1
- Assessor Parcel Number 756-750-3554
Ownership History
Purchase Details
Home Financials for this Owner
Home Financials are based on the most recent Mortgage that was taken out on this home.Purchase Details
Home Financials for this Owner
Home Financials are based on the most recent Mortgage that was taken out on this home.Purchase Details
Home Financials for this Owner
Home Financials are based on the most recent Mortgage that was taken out on this home.Purchase Details
Home Financials for this Owner
Home Financials are based on the most recent Mortgage that was taken out on this home.Purchase Details
Home Financials for this Owner
Home Financials are based on the most recent Mortgage that was taken out on this home.Purchase Details
Home Financials for this Owner
Home Financials are based on the most recent Mortgage that was taken out on this home.Similar Homes in Henrico, VA
Home Values in the Area
Average Home Value in this Area
Purchase History
| Date | Type | Sale Price | Title Company |
|---|---|---|---|
| Warranty Deed | $277,850 | Attorney | |
| Warranty Deed | $202,500 | -- | |
| Warranty Deed | $236,000 | -- | |
| Warranty Deed | $229,900 | -- | |
| Warranty Deed | $158,000 | -- | |
| Deed | -- | -- |
Mortgage History
| Date | Status | Loan Amount | Loan Type |
|---|---|---|---|
| Open | $247,100 | Stand Alone Refi Refinance Of Original Loan | |
| Closed | $7,500 | Stand Alone Second | |
| Closed | $250,085 | New Conventional | |
| Previous Owner | $162,000 | New Conventional | |
| Previous Owner | $20,000 | Credit Line Revolving | |
| Previous Owner | $164,800 | New Conventional | |
| Previous Owner | $177,000 | New Conventional | |
| Previous Owner | $172,425 | New Conventional | |
| Previous Owner | $126,400 | New Conventional | |
| Previous Owner | $103,600 | New Conventional |
Property History
| Date | Event | Price | Change | Sq Ft Price |
|---|---|---|---|---|
| 06/08/2018 06/08/18 | Sold | $277,850 | +2.9% | $154 / Sq Ft |
| 04/28/2018 04/28/18 | Pending | -- | -- | -- |
| 04/25/2018 04/25/18 | For Sale | $269,950 | +33.3% | $150 / Sq Ft |
| 06/16/2014 06/16/14 | Sold | $202,500 | -3.1% | $124 / Sq Ft |
| 04/18/2014 04/18/14 | Pending | -- | -- | -- |
| 03/23/2014 03/23/14 | For Sale | $209,000 | -- | $128 / Sq Ft |
Tax History Compared to Growth
Tax History
| Year | Tax Paid | Tax Assessment Tax Assessment Total Assessment is a certain percentage of the fair market value that is determined by local assessors to be the total taxable value of land and additions on the property. | Land | Improvement |
|---|---|---|---|---|
| 2025 | $3,432 | $376,900 | $73,500 | $303,400 |
| 2024 | $3,432 | $363,400 | $68,600 | $294,800 |
| 2023 | $3,089 | $363,400 | $68,600 | $294,800 |
| 2022 | $2,791 | $328,300 | $62,700 | $265,600 |
| 2021 | $2,656 | $285,000 | $52,900 | $232,100 |
| 2020 | $2,480 | $285,000 | $52,900 | $232,100 |
| 2019 | $2,371 | $272,500 | $52,900 | $219,600 |
| 2018 | $1,936 | $222,500 | $52,900 | $169,600 |
| 2017 | $1,827 | $210,000 | $47,000 | $163,000 |
| 2016 | $1,750 | $201,200 | $47,000 | $154,200 |
| 2015 | $1,644 | $192,400 | $43,100 | $149,300 |
| 2014 | $1,644 | $189,000 | $43,100 | $145,900 |
Agents Affiliated with this Home
-
Dawson Boyer

Seller's Agent in 2018
Dawson Boyer
Providence Hill Real Estate
(804) 651-3859
3 in this area
277 Total Sales
-
Issac Abdelmalak

Buyer's Agent in 2018
Issac Abdelmalak
Virginia Capital Realty
(804) 274-9218
3 in this area
197 Total Sales
-
Pam Miller

Seller's Agent in 2014
Pam Miller
NextHome Advantage
(804) 564-9102
44 Total Sales
Map
Source: Central Virginia Regional MLS
MLS Number: 1814263
APN: 756-750-3554
- 8647 Nesslewood Rd
- 8701 Basswood Rd
- 8402 Kalb Rd
- 8113 Costin Dr
- 1906 Parma Rd
- 1908 Windsordale Dr
- 2419 Fon Du Lac Rd
- 2009 Fon Du Lac Rd
- 8409 Zell Ln
- 8404 Pamela Dr
- 9201 Claymont Dr
- 2411 Colwyn Rd
- 1724 Villageway Dr
- 2207 Marroit Rd
- 9502 Bonnie Dale Rd
- 8304 Shannon Hill Rd
- 9503 Ridgefield Rd
- 7709 Yolanda Rd
- 2733 Acadia Dr Unit B
- 2301 Homeview Dr
