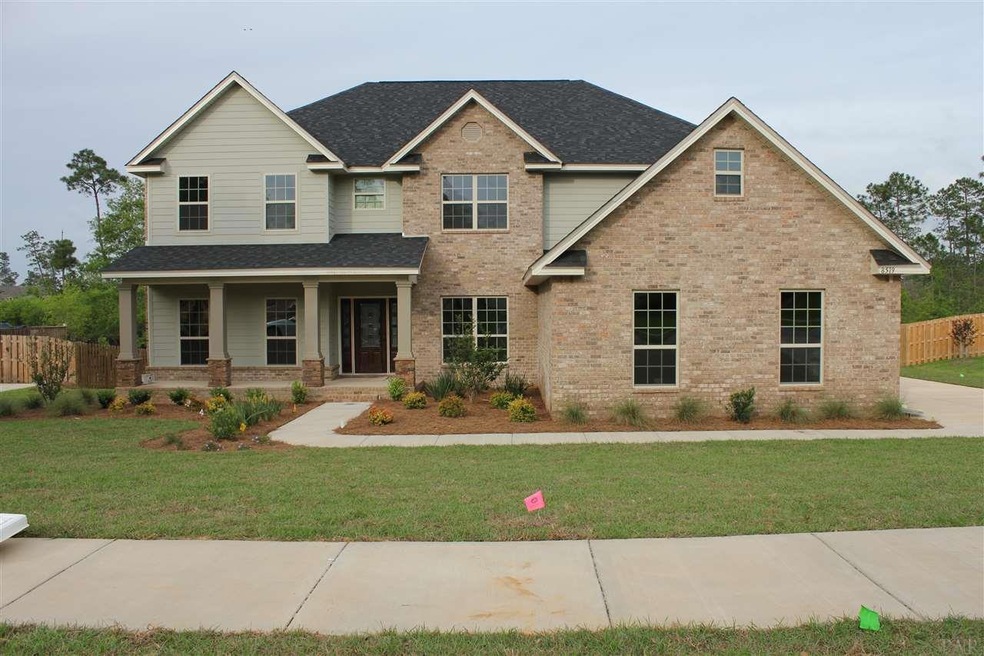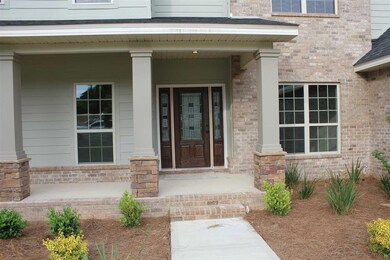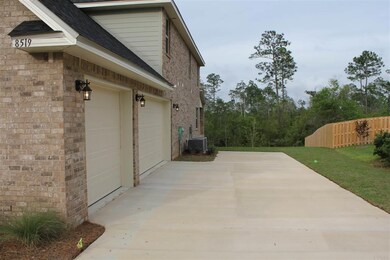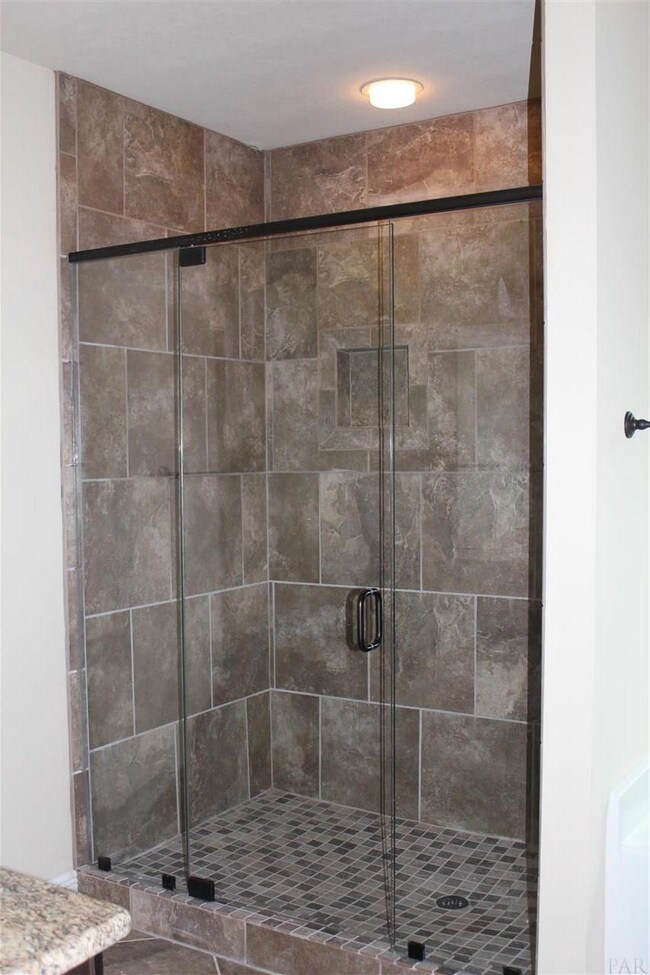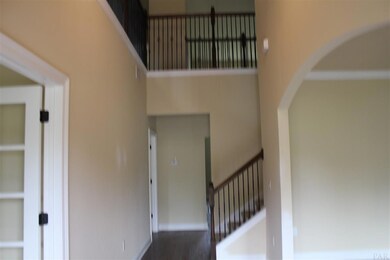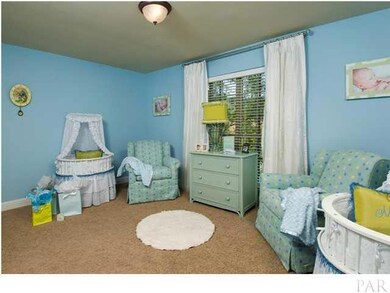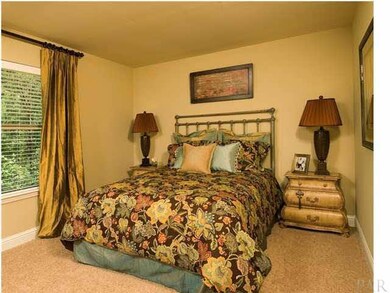
8519 Foxtail Loop Pensacola, FL 32526
Northwest Pensacola NeighborhoodHighlights
- Fitness Center
- Gated Community
- Wood Flooring
- Newly Remodeled
- Traditional Architecture
- Main Floor Primary Bedroom
About This Home
As of June 2023What a wonderful place to call home - and why not, it's located in Nature Trail Subdivision,a Gated Community with access to ammenities such as a Club House, Swimming Pool, Playgrounds, Tennis/Basketball Courts, Nature Trails, Side walks and Street Lights. Now on to the ammenities this home has to offer such as a 2-Story Foyer with views of the second story balcony, flanked by the office/study and the formal dining, wood flooring in the living spaces and crown molding are just the beginning. The Master Suite is also on the main floor: "His-n-Her" walk-in closets lead into the magnificent Master Bath with 18" tile floors; a 5' tile shower; separate, granite vanities and beveled mirrors complete this elegant area. The Family Room boasts a soaring, 2-story ceiling and a wall of windows to flood the room with natural lighting; a gas fireplace w/ remote; and views of the wrought iron railing on the second level balcony. Not to mention the wonderful view of nature and not another home! In the kitchen you find granite countertops with island to add to the workspace, and abundance of cabinets plus a separate walk-in pantry, 18" tile on the diagonal, half-bath and laundry room . Upstairs is where the true scale of this home is evident; 5 large bedrooms and a bonus room that is perfect for whatever your heart desires, whether it is a game room for teenagers, movie theater for the whole family or an extra living room for guests. Upgraded front door, three car garage for extra storage, sprinkler system, covered back porch w/outdoor fan. Double-pane low-E windows, and hurricane protection devices makes owning this home affordable. Pictures may be of similar, but not necessarily of subject property, including exterior and interior colors.
Home Details
Home Type
- Single Family
Est. Annual Taxes
- $8,854
Year Built
- Built in 2015 | Newly Remodeled
Lot Details
- 0.3 Acre Lot
- Interior Lot
HOA Fees
- $81 Monthly HOA Fees
Parking
- 3 Car Garage
- Side or Rear Entrance to Parking
- Garage Door Opener
Home Design
- Traditional Architecture
- Brick Exterior Construction
- Slab Foundation
- Frame Construction
- Shingle Roof
- Ridge Vents on the Roof
Interior Spaces
- 4,258 Sq Ft Home
- 2-Story Property
- Wet Bar
- Crown Molding
- High Ceiling
- Ceiling Fan
- Recessed Lighting
- Fireplace
- Double Pane Windows
- Shutters
- Insulated Doors
- Formal Dining Room
- Inside Utility
- Washer and Dryer Hookup
- Fire and Smoke Detector
Kitchen
- Breakfast Area or Nook
- Breakfast Bar
- Self-Cleaning Oven
- Built-In Microwave
- Dishwasher
- Kitchen Island
- Granite Countertops
- Disposal
Flooring
- Wood
- Carpet
- Tile
Bedrooms and Bathrooms
- 6 Bedrooms
- Primary Bedroom on Main
- Dual Closets
- Walk-In Closet
- Granite Bathroom Countertops
- Tile Bathroom Countertop
- Dual Vanity Sinks in Primary Bathroom
- Soaking Tub
- Separate Shower
Eco-Friendly Details
- Energy-Efficient Insulation
Schools
- Beulah Elementary School
- Woodham Middle School
- Tate High School
Utilities
- Multiple cooling system units
- Central Heating and Cooling System
- Multiple Heating Units
- Heat Pump System
- Underground Utilities
- Electric Water Heater
- High Speed Internet
- Cable TV Available
Listing and Financial Details
- Home warranty included in the sale of the property
- Assessor Parcel Number 091S314200040048
Community Details
Overview
- Nature Trail Subdivision
Recreation
- Tennis Courts
- Community Playground
- Fitness Center
- Community Pool
Security
- Gated Community
Ownership History
Purchase Details
Home Financials for this Owner
Home Financials are based on the most recent Mortgage that was taken out on this home.Purchase Details
Home Financials for this Owner
Home Financials are based on the most recent Mortgage that was taken out on this home.Purchase Details
Home Financials for this Owner
Home Financials are based on the most recent Mortgage that was taken out on this home.Similar Homes in Pensacola, FL
Home Values in the Area
Average Home Value in this Area
Purchase History
| Date | Type | Sale Price | Title Company |
|---|---|---|---|
| Warranty Deed | $849,000 | Pure Title | |
| Warranty Deed | $710,000 | None Available | |
| Special Warranty Deed | $413,493 | Dhi Title Of Florida Inc |
Mortgage History
| Date | Status | Loan Amount | Loan Type |
|---|---|---|---|
| Open | $505,237 | VA | |
| Previous Owner | $625,500 | New Conventional | |
| Previous Owner | $465,000 | New Conventional | |
| Previous Owner | $417,000 | New Conventional | |
| Previous Owner | $392,818 | New Conventional |
Property History
| Date | Event | Price | Change | Sq Ft Price |
|---|---|---|---|---|
| 06/30/2023 06/30/23 | Sold | $849,000 | 0.0% | $200 / Sq Ft |
| 05/06/2023 05/06/23 | Pending | -- | -- | -- |
| 05/02/2023 05/02/23 | For Sale | $849,000 | +19.6% | $200 / Sq Ft |
| 06/18/2021 06/18/21 | Sold | $710,000 | -5.2% | $167 / Sq Ft |
| 03/13/2021 03/13/21 | For Sale | $749,000 | +81.1% | $177 / Sq Ft |
| 05/26/2015 05/26/15 | Sold | $413,493 | +2.3% | $97 / Sq Ft |
| 04/18/2015 04/18/15 | Pending | -- | -- | -- |
| 06/06/2014 06/06/14 | For Sale | $404,268 | -- | $95 / Sq Ft |
Tax History Compared to Growth
Tax History
| Year | Tax Paid | Tax Assessment Tax Assessment Total Assessment is a certain percentage of the fair market value that is determined by local assessors to be the total taxable value of land and additions on the property. | Land | Improvement |
|---|---|---|---|---|
| 2024 | $8,854 | $759,148 | $100,000 | $659,148 |
| 2023 | $8,854 | $698,340 | $0 | $0 |
| 2022 | $8,671 | $678,000 | $0 | $0 |
| 2021 | $6,477 | $498,494 | $0 | $0 |
| 2020 | $6,288 | $491,612 | $0 | $0 |
| 2019 | $6,191 | $480,560 | $0 | $0 |
| 2018 | $6,194 | $471,600 | $0 | $0 |
| 2017 | $6,444 | $441,053 | $0 | $0 |
| 2016 | $6,291 | $423,095 | $0 | $0 |
| 2015 | $896 | $60,000 | $0 | $0 |
| 2014 | $822 | $54,000 | $0 | $0 |
Agents Affiliated with this Home
-
Katy Collins
K
Seller's Agent in 2023
Katy Collins
Levin Rinke Realty
8 in this area
110 Total Sales
-
Christina Leavenworth

Buyer's Agent in 2023
Christina Leavenworth
Levin Rinke Realty
(850) 940-7516
29 in this area
768 Total Sales
-
Preston Murphy

Seller's Agent in 2021
Preston Murphy
KELLER WILLIAMS REALTY GULF COAST
(850) 380-0571
36 in this area
797 Total Sales
-
Jeannie Brown
J
Seller's Agent in 2015
Jeannie Brown
LPT Realty
(850) 375-3667
2 in this area
46 Total Sales
-
Olesya Chatraw
O
Seller Co-Listing Agent in 2015
Olesya Chatraw
D R Horton Realty of NW Florida, LLC
(850) 377-2101
3 in this area
1,937 Total Sales
-
joanna johannes
j
Buyer's Agent in 2015
joanna johannes
Coconut Palm Real Estate LLC
(850) 398-0130
61 Total Sales
Map
Source: Pensacola Association of REALTORS®
MLS Number: 469925
APN: 09-1S-31-4200-480-004
- 8501 Foxtail Loop
- 8594 Foxtail Loop
- 8419 Foxtail Loop
- 8414 Foxtail Loop
- 8664 Foxtail Loop
- 8695 Foxtail Loop
- 8817 Marsh Elder Dr
- 8821 Marsh Elder Dr
- 8718 Foxtail Loop
- 8847 Salt Grass Dr
- 8835 Salt Grass Dr
- 8901 Salt Grass Dr
- 8760 Foxtail Loop
- 8315 Foxtail Loop
- 8297 Foxtail Loop
- 8926 Salt Grass Dr
- 5621 Lobelia Ln
- 8780 Spider Lily Way
- 7581 Steeplechase Blvd
- 4752 Pebble Creek Dr
