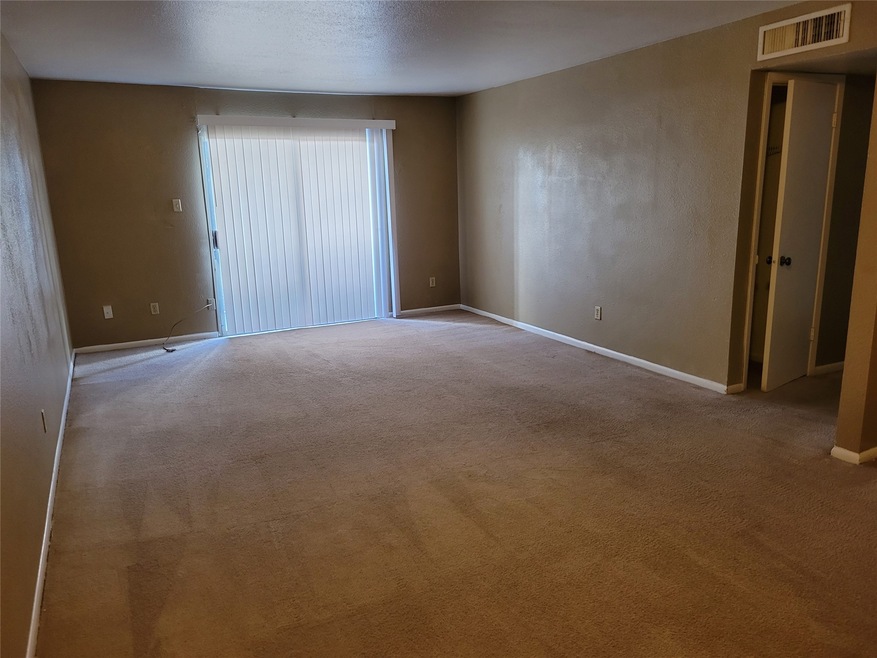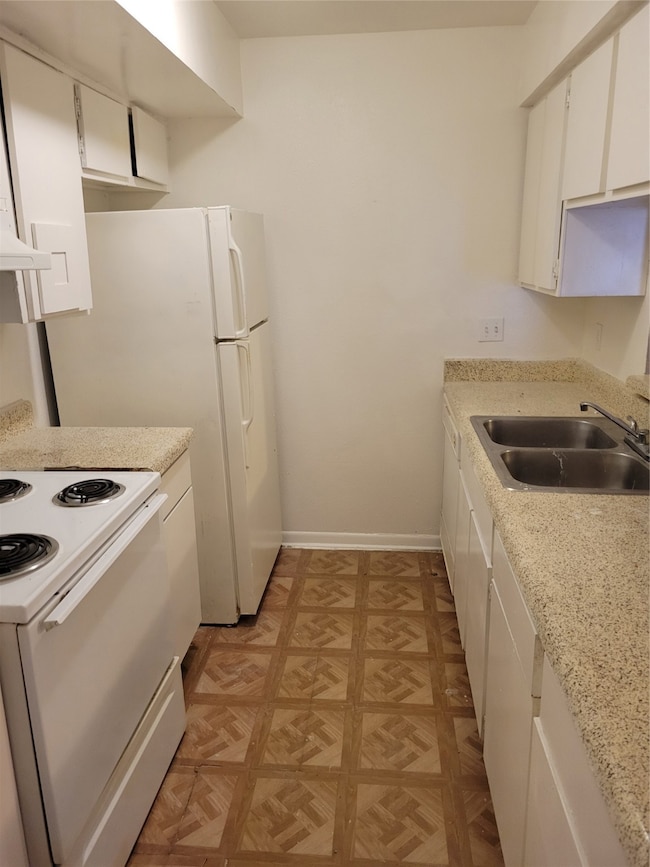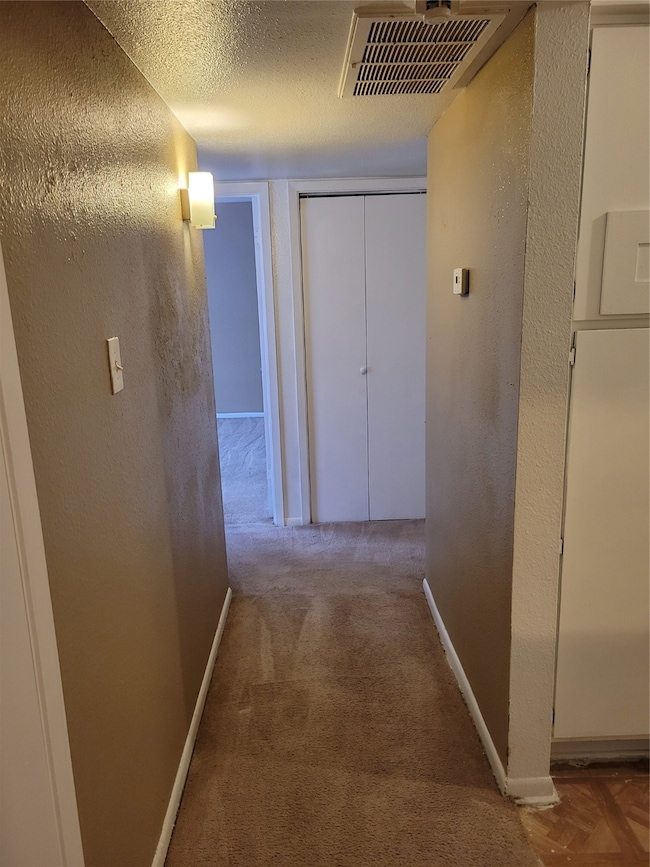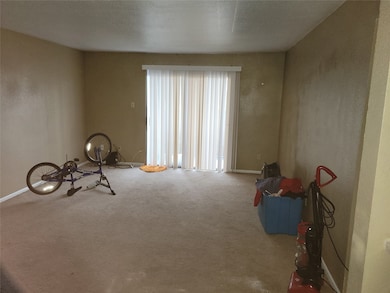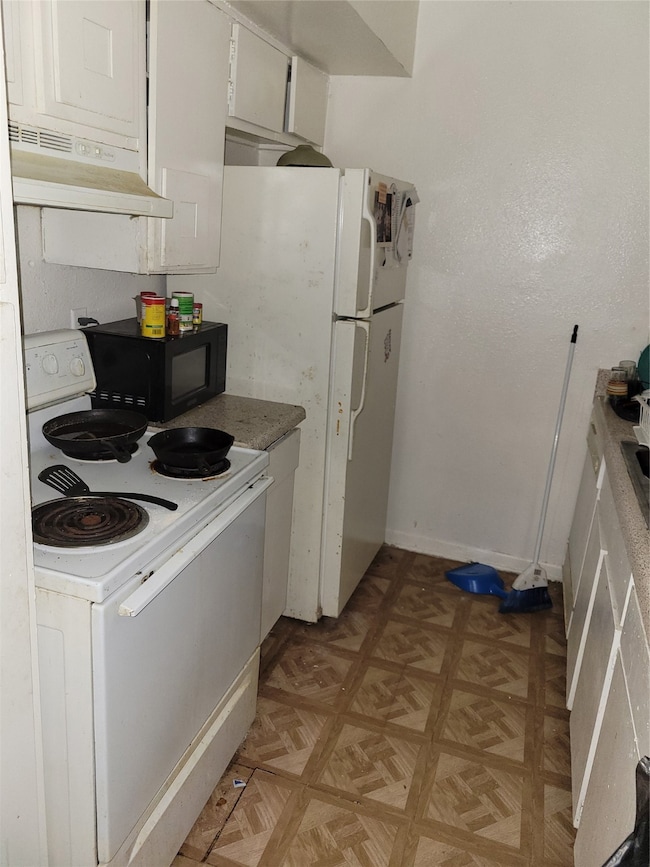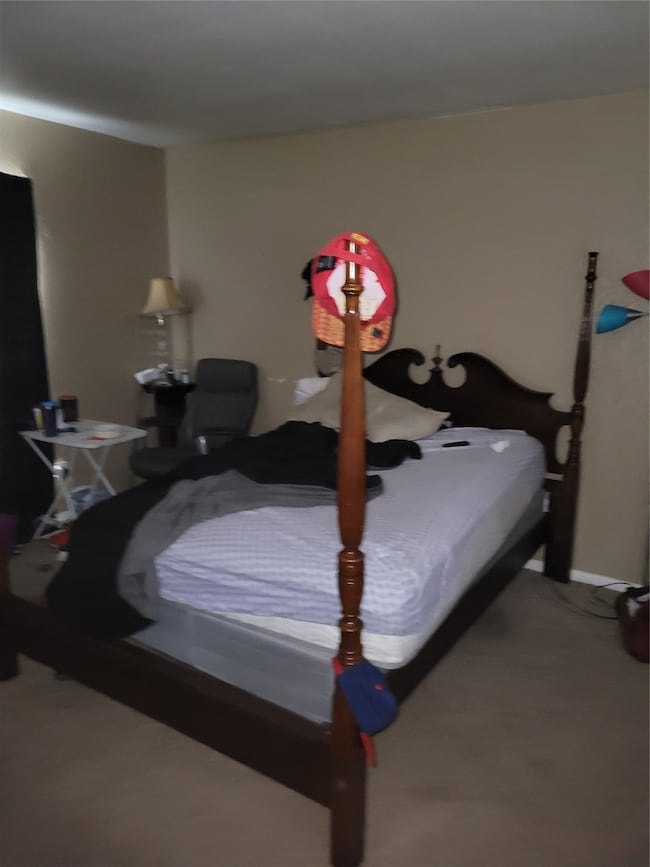8519 Hearth Dr Unit 23 Houston, TX 77054
South Main NeighborhoodEstimated payment $960/month
Total Views
12,334
2
Beds
1.5
Baths
1,040
Sq Ft
$71
Price per Sq Ft
Highlights
- Gated Community
- 644,316 Sq Ft lot
- Community Pool
- Bellaire High School Rated A
- Views to the East
- Balcony
About This Home
Great Location, minutes from medical center/NRG stadium 2nd level condo, section 8 tenant currently month to month. Spacious condo with private balcony
Property Details
Home Type
- Condominium
Est. Annual Taxes
- $1,635
Year Built
- Built in 1979
HOA Fees
- $434 Monthly HOA Fees
Home Design
- Brick Exterior Construction
- Slab Foundation
- Composition Roof
- Cement Siding
- Stucco
Interior Spaces
- 1,040 Sq Ft Home
- 1-Story Property
- Living Room
- Carpet
- Views to the East
- Electric Dryer Hookup
Kitchen
- Oven
- Free-Standing Range
- Dishwasher
- Disposal
Bedrooms and Bathrooms
- 2 Bedrooms
Parking
- Carport
- Assigned Parking
Schools
- Longfellow Elementary School
- Pershing Middle School
- Bellaire High School
Additional Features
- Balcony
- West Facing Home
- Central Heating and Cooling System
Community Details
Overview
- Association fees include common areas, gas, insurance, maintenance structure, sewer, water
- Principal Management Group Association
- Hearthwood Condo Sec 01 Subdivision
Recreation
- Community Pool
Security
- Gated Community
Map
Create a Home Valuation Report for This Property
The Home Valuation Report is an in-depth analysis detailing your home's value as well as a comparison with similar homes in the area
Home Values in the Area
Average Home Value in this Area
Tax History
| Year | Tax Paid | Tax Assessment Tax Assessment Total Assessment is a certain percentage of the fair market value that is determined by local assessors to be the total taxable value of land and additions on the property. | Land | Improvement |
|---|---|---|---|---|
| 2025 | $1,668 | $85,282 | $16,204 | $69,078 |
| 2024 | $1,668 | $79,734 | $15,149 | $64,585 |
| 2023 | $1,635 | $81,158 | $15,420 | $65,738 |
| 2022 | $1,503 | $68,257 | $12,969 | $55,288 |
| 2021 | $1,435 | $61,579 | $11,700 | $49,879 |
| 2020 | $1,491 | $61,579 | $11,700 | $49,879 |
| 2019 | $1,500 | $59,294 | $11,266 | $48,028 |
| 2018 | $1,433 | $56,645 | $10,763 | $45,882 |
| 2017 | $1,432 | $56,645 | $10,763 | $45,882 |
| 2016 | $1,432 | $56,645 | $10,763 | $45,882 |
| 2015 | $854 | $41,109 | $7,811 | $33,298 |
| 2014 | $854 | $33,212 | $6,310 | $26,902 |
Source: Public Records
Property History
| Date | Event | Price | List to Sale | Price per Sq Ft |
|---|---|---|---|---|
| 03/09/2025 03/09/25 | Price Changed | $74,000 | -7.5% | $71 / Sq Ft |
| 12/10/2024 12/10/24 | For Sale | $80,000 | 0.0% | $77 / Sq Ft |
| 09/17/2021 09/17/21 | Rented | $1,000 | 0.0% | -- |
| 08/18/2021 08/18/21 | Under Contract | -- | -- | -- |
| 08/14/2021 08/14/21 | For Rent | $1,000 | -- | -- |
Source: Houston Association of REALTORS®
Purchase History
| Date | Type | Sale Price | Title Company |
|---|---|---|---|
| Warranty Deed | -- | South Land Title Llc | |
| Special Warranty Deed | -- | First American Title | |
| Trustee Deed | $37,120 | None Available |
Source: Public Records
Source: Houston Association of REALTORS®
MLS Number: 58291718
APN: 1141530130011
Nearby Homes
- 8417 Hearth Dr Unit 32
- 8519 Hearth Dr Unit 28
- 8529 Hearth Dr Unit 23
- 8529 Hearth Dr Unit 34
- 8529 Hearth Dr Unit 25
- 8423 Hearth Dr Unit 26
- 8515 Hearth Dr Unit 36
- 8419 Hearth Dr Unit 21
- 8419 Hearth Dr Unit 7
- 8435 Hearth Dr Unit 21
- 8517 Hearth Dr Unit 31
- 8517 Hearth Dr Unit 5
- 8427 Hearth Dr Unit 6
- 8433 Hearth Dr Unit 38
- 8429 Hearth Dr Unit 27
- 8425 Hearth Dr Unit 26
- 2814 S Bartell Dr Unit 32
- 2822 S Bartell Dr Unit H22
- 2822 S Bartell Dr Unit 39
- 2820 S Bartell Dr Unit 9
- 8521 Hearth Dr Unit 3
- 8523 Hearth Dr Unit 35
- 8421 Hearth Dr Unit 21
- 8415 Hearth Dr Unit 34
- 8415 Hearth Dr Unit ID1019639P
- 8527 Hearth Dr Unit 32
- 8415 Hearth Dr Unit 36
- 8435 Hearth Dr Unit 2
- 2814 S Bartell Dr Unit 210
- 2814 S Bartell Dr Unit 11
- 2820 S Bartell Dr Unit 2
- 2824 S Bartell Dr Unit 32
- 2824 S Bartell Dr Unit 35
- 2816 S Bartell Dr
- 2501 Westridge St
- 2818 S Bartell Dr Unit 4
- 2818 S Bartell Dr
- 2826 S Bartell Dr Unit 38
- 2830 S Bartell Dr Unit 27
- 2830 S Bartell Dr Unit 25
