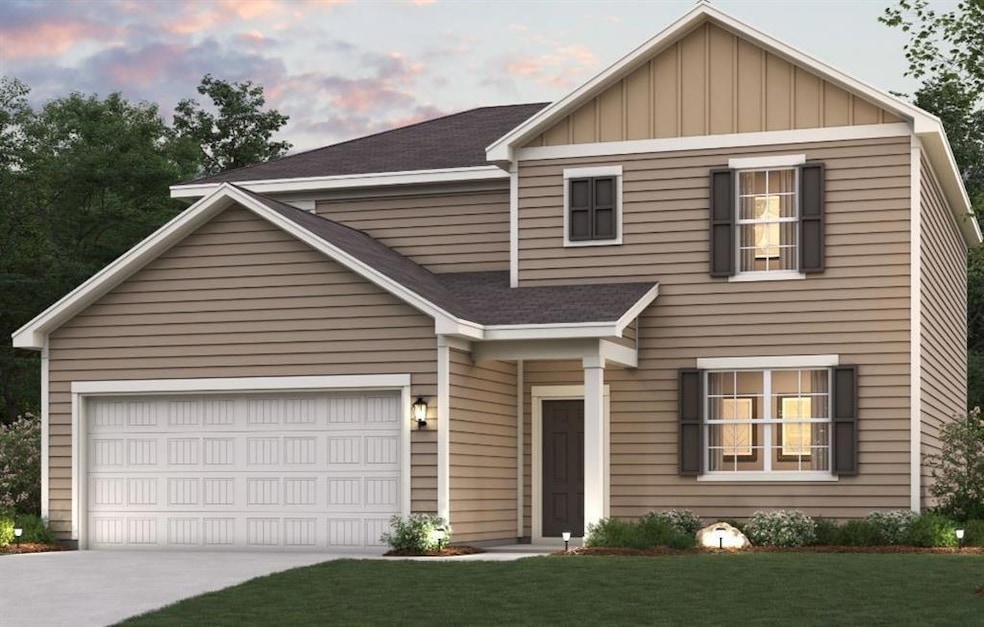
$455,000
- 4 Beds
- 2.5 Baths
- 2,725 Sq Ft
- 20 Tiffany Ct
- Douglasville, GA
CAR LOVERS, HOBBYIST and RV OWNERS—this is the home you’ve been waiting for! With two separate 2-car garages, an extra driveway, and a drive-under garage perfect for your big boy toys, classic cars, or RV, this property offers unmatched flexibility and storage for all your vehicles and gear. Whether you're a collector, a craftsman, or just need extra space, this setup is a rare find.Set on a
Stephanie Kull Anchor Realty Partners, LLC.
