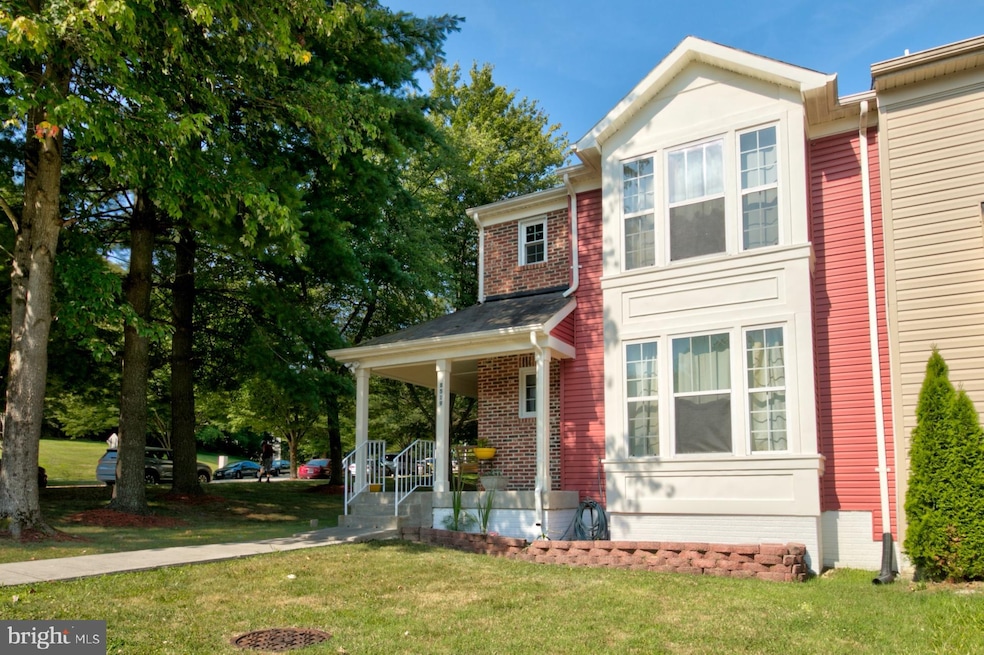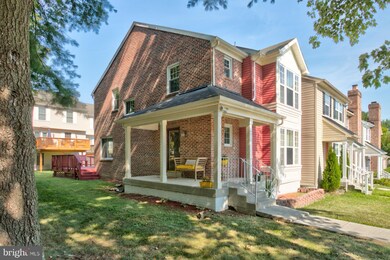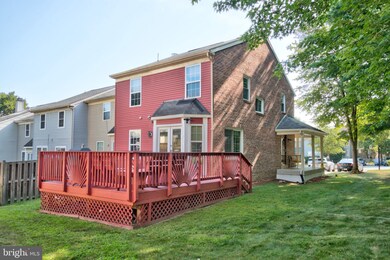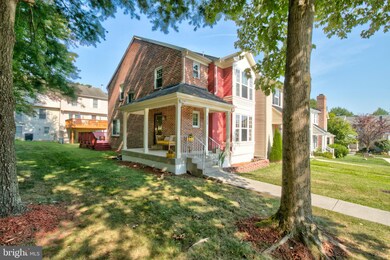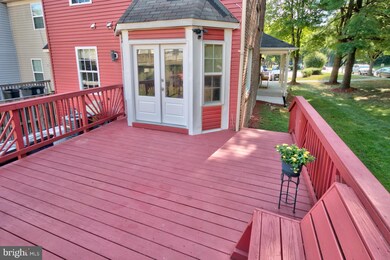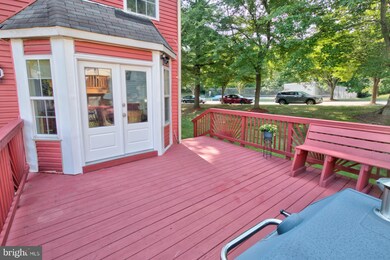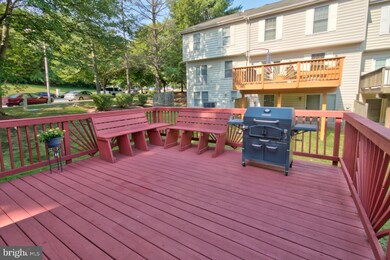
8519 Rheims Ct Upper Marlboro, MD 20772
Estimated Value: $397,000 - $419,483
Highlights
- Colonial Architecture
- 1 Fireplace
- Breakfast Area or Nook
- Deck
- Tennis Courts
- Double Oven
About This Home
As of September 2021Owner occupied. Must see beautiful 3 level brick townhouse. Shows extremely well. Come see upgrades to include built in wine refrigerator, recently purchased washer and dryer; instant hot water system; double stainless steel oven; wall mounted fireplace; recess lighting throughout house; wall mounted prewired surround speakers;, three ceiling fans; bidet systems in guest bath and owner's bath; hardwood floors throughout main level and second level; tv mountings; deck with built-in seating; and just too many upgrades to list them all. Community amenities includes two pools, tennis courts, tot lots, golf course, walking and pet trails, and conveniently located near to US-301, MD-5 and MD-4 and easy access to I-95 and I-495, shopping, dining, the National Harbor, Tanger Outlets, and so much more.
Last Agent to Sell the Property
Colette Fisher Fullard
Exit Landmark Realty Listed on: 08/07/2021
Townhouse Details
Home Type
- Townhome
Est. Annual Taxes
- $4,120
Year Built
- Built in 1991
Lot Details
- 2,624 Sq Ft Lot
HOA Fees
- $119 Monthly HOA Fees
Home Design
- Colonial Architecture
Interior Spaces
- 1,608 Sq Ft Home
- Property has 3 Levels
- Ceiling Fan
- 1 Fireplace
- Combination Dining and Living Room
- Basement
- Laundry in Basement
Kitchen
- Breakfast Area or Nook
- Eat-In Kitchen
- Double Oven
- Electric Oven or Range
- Stove
- Cooktop with Range Hood
- Dishwasher
- Disposal
- Instant Hot Water
Bedrooms and Bathrooms
- En-Suite Bathroom
Laundry
- Laundry Room
- Dryer
Home Security
- Motion Detectors
- Monitored
Parking
- 2 Open Parking Spaces
- 2 Parking Spaces
- Parking Lot
Outdoor Features
- Deck
- Wrap Around Porch
Utilities
- Central Air
- Heat Pump System
- Vented Exhaust Fan
- Electric Water Heater
Listing and Financial Details
- Tax Lot 222
- Assessor Parcel Number 17151745561
Community Details
Overview
- Association fees include snow removal, trash
- Mmi HOA
- Brandywine Subdivision
Recreation
- Tennis Courts
Additional Features
- Common Area
- Storm Doors
Ownership History
Purchase Details
Home Financials for this Owner
Home Financials are based on the most recent Mortgage that was taken out on this home.Purchase Details
Home Financials for this Owner
Home Financials are based on the most recent Mortgage that was taken out on this home.Purchase Details
Home Financials for this Owner
Home Financials are based on the most recent Mortgage that was taken out on this home.Purchase Details
Similar Homes in Upper Marlboro, MD
Home Values in the Area
Average Home Value in this Area
Purchase History
| Date | Buyer | Sale Price | Title Company |
|---|---|---|---|
| Nettles Carlton Eric | $380,500 | Turnkey Title Llc | |
| Scott Sophia R | $338,000 | -- | |
| Scott Sophia R | $338,000 | -- | |
| Fleming William F | $152,500 | -- |
Mortgage History
| Date | Status | Borrower | Loan Amount |
|---|---|---|---|
| Open | Nettles Carlton Eric | $11,360 | |
| Closed | Nettles Carlton Eric | $15,138 | |
| Closed | Nettles Carlton Eric | $18,816 | |
| Previous Owner | Nettles Carlton Eric | $373,607 | |
| Previous Owner | Scott Sophia R | $67,600 | |
| Previous Owner | Scott Sophia R | $270,400 | |
| Previous Owner | Scott Sophia R | $270,400 |
Property History
| Date | Event | Price | Change | Sq Ft Price |
|---|---|---|---|---|
| 09/08/2021 09/08/21 | Sold | $380,500 | +6.0% | $237 / Sq Ft |
| 08/11/2021 08/11/21 | Pending | -- | -- | -- |
| 08/07/2021 08/07/21 | For Sale | $359,000 | -- | $223 / Sq Ft |
Tax History Compared to Growth
Tax History
| Year | Tax Paid | Tax Assessment Tax Assessment Total Assessment is a certain percentage of the fair market value that is determined by local assessors to be the total taxable value of land and additions on the property. | Land | Improvement |
|---|---|---|---|---|
| 2024 | $5,254 | $327,300 | $0 | $0 |
| 2023 | $4,740 | $292,800 | $0 | $0 |
| 2022 | $4,228 | $258,300 | $75,000 | $183,300 |
| 2021 | $3,996 | $254,700 | $0 | $0 |
| 2020 | $3,955 | $251,100 | $0 | $0 |
| 2019 | $3,544 | $247,500 | $100,000 | $147,500 |
| 2018 | $3,728 | $237,233 | $0 | $0 |
| 2017 | $3,610 | $226,967 | $0 | $0 |
| 2016 | -- | $216,700 | $0 | $0 |
| 2015 | $3,924 | $216,700 | $0 | $0 |
| 2014 | $3,924 | $216,700 | $0 | $0 |
Agents Affiliated with this Home
-
C
Seller's Agent in 2021
Colette Fisher Fullard
Exit Landmark Realty
-
Taurus Dean

Buyer's Agent in 2021
Taurus Dean
Douglas Realty, LLC
(301) 332-4500
1 in this area
26 Total Sales
Map
Source: Bright MLS
MLS Number: MDPG2007418
APN: 15-1745561
- 12736 Wedgedale Ct
- 12810 Carousel Ct
- 12458 Old Colony Dr
- 12812 Marlton Center Dr
- 12921 Marlton Center Dr
- 12406 Old Colony Dr
- 12921 Sweet Christina Ct
- 12507 Woodstock Dr E
- 0 Trumps Hill Rd Unit MDPG2145194
- 0 Trumps Hill Rd Unit MDPG2125080
- 8621 Binghampton Place
- 8636 Binghampton Place
- 9083 Florin Way
- 0 Heathermore Blvd Unit MDPG2132402
- 8067 Croom Rd
- 9113 Fairhaven Ave
- 9207 Midland Turn
- 9302 Fairhaven Ave
- 7401 Sasscer Ln
- 9306 Southmoor Ct
- 8519 Rheims Ct
- 8517 Rheims Ct
- 8515 Rheims Ct
- 8513 Rheims Ct
- 8560 Paragon Ct
- 8511 Rheims Ct
- 8558 Paragon Ct
- 8562 Paragon Ct
- 8556 Paragon Ct
- 8554 Paragon Ct
- 8552 Paragon Ct
- 8550 Paragon Ct
- 8505 Rheims Ct
- 8503 Rheims Ct
- 8501 Rheims Ct
- 8548 Paragon Ct
- 8500 Rheims Ct
- 8502 Rheims Ct
- 8546 Paragon Ct
- 8520 Rheims Ct
