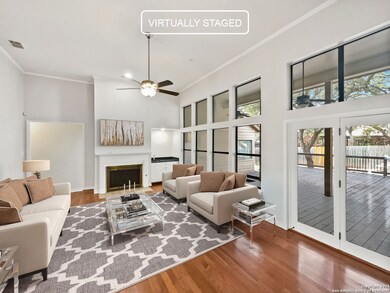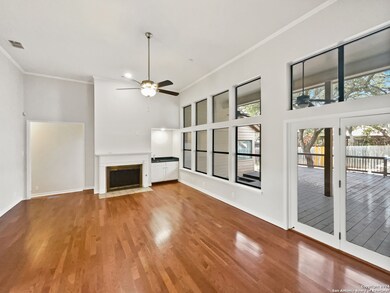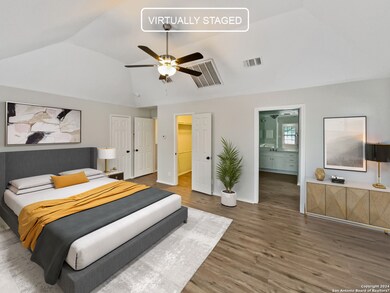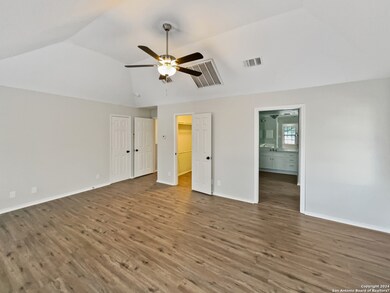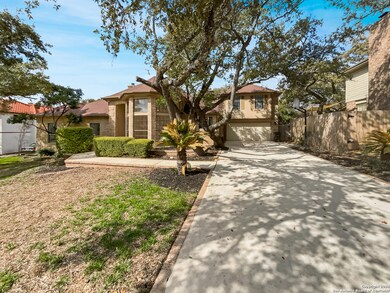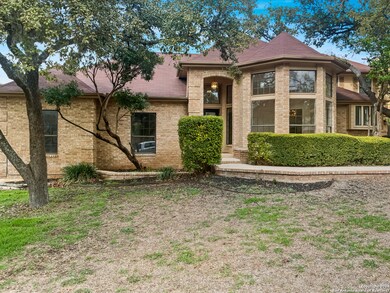
8519 Romney San Antonio, TX 78254
Braun Station NeighborhoodHighlights
- Wood Flooring
- Security System Owned
- Gas Fireplace
- 2 Car Attached Garage
- Central Heating and Cooling System
About This Home
As of May 2024Welcome home! This home has fresh interior paint and partial flooring replacement. Discover a bright and open interior with plenty of natural light and a neutral color palette, complimented by a fireplace. You'll love cooking in this kitchen, complete with a spacious center island and a sleek backsplash. Relax in your primary suite with a walk in closet included. Other bedrooms provide nice flexible living space. Take advantage of the extended counter space in the primary bathroom complete with double sinks and under sink storage. Take it easy in the fenced in back yard. The sitting area makes it great for BBQs! Hurry, this won't last long! This home has been virtually staged to illustrate its potential.
Last Agent to Sell the Property
Feras Rachid
Opendoor Brokerage, LLC Listed on: 03/25/2023

Home Details
Home Type
- Single Family
Est. Annual Taxes
- $8,924
Year Built
- Built in 1986
Lot Details
- 10,454 Sq Ft Lot
Parking
- 2 Car Attached Garage
Home Design
- Brick Exterior Construction
- Slab Foundation
- Vinyl Siding
Interior Spaces
- 2,881 Sq Ft Home
- Property has 2 Levels
- Gas Fireplace
- Security System Owned
Flooring
- Wood
- Carpet
- Ceramic Tile
- Vinyl
Bedrooms and Bathrooms
- 3 Bedrooms
Schools
- Braun St Elementary School
- Stevenson Middle School
- Marshall High School
Utilities
- Central Heating and Cooling System
- Heating System Uses Natural Gas
- Septic System
Community Details
- Braun Station East Subdivision
Listing and Financial Details
- Legal Lot and Block 48 / 27
- Assessor Parcel Number 179040270480
Ownership History
Purchase Details
Home Financials for this Owner
Home Financials are based on the most recent Mortgage that was taken out on this home.Purchase Details
Purchase Details
Home Financials for this Owner
Home Financials are based on the most recent Mortgage that was taken out on this home.Purchase Details
Home Financials for this Owner
Home Financials are based on the most recent Mortgage that was taken out on this home.Purchase Details
Purchase Details
Home Financials for this Owner
Home Financials are based on the most recent Mortgage that was taken out on this home.Purchase Details
Home Financials for this Owner
Home Financials are based on the most recent Mortgage that was taken out on this home.Purchase Details
Similar Homes in the area
Home Values in the Area
Average Home Value in this Area
Purchase History
| Date | Type | Sale Price | Title Company |
|---|---|---|---|
| Deed | $295,768 | None Listed On Document | |
| Warranty Deed | -- | -- | |
| Deed | -- | New Title Company Name | |
| Special Warranty Deed | -- | New Title Company Name | |
| Special Warranty Deed | -- | Darrell L Clements Pllc | |
| Vendors Lien | -- | First American Title | |
| Warranty Deed | -- | -- | |
| Warranty Deed | -- | -- |
Mortgage History
| Date | Status | Loan Amount | Loan Type |
|---|---|---|---|
| Open | $222,382 | New Conventional | |
| Closed | $222,382 | New Conventional | |
| Previous Owner | $325,750 | New Conventional | |
| Previous Owner | $234,000 | New Conventional | |
| Previous Owner | $100,000 | Credit Line Revolving | |
| Previous Owner | $0 | Credit Line Revolving | |
| Previous Owner | $136,700 | Unknown | |
| Previous Owner | $145,350 | No Value Available |
Property History
| Date | Event | Price | Change | Sq Ft Price |
|---|---|---|---|---|
| 05/17/2024 05/17/24 | Sold | -- | -- | -- |
| 04/11/2024 04/11/24 | Pending | -- | -- | -- |
| 03/28/2024 03/28/24 | Price Changed | $418,000 | -0.9% | $145 / Sq Ft |
| 03/14/2024 03/14/24 | Price Changed | $422,000 | -1.2% | $146 / Sq Ft |
| 02/29/2024 02/29/24 | Price Changed | $427,000 | -1.2% | $148 / Sq Ft |
| 01/31/2024 01/31/24 | For Sale | $432,000 | 0.0% | $150 / Sq Ft |
| 01/12/2024 01/12/24 | Off Market | -- | -- | -- |
| 11/02/2023 11/02/23 | Price Changed | $432,000 | -0.9% | $150 / Sq Ft |
| 10/19/2023 10/19/23 | Price Changed | $436,000 | -1.8% | $151 / Sq Ft |
| 09/26/2023 09/26/23 | For Sale | $444,000 | 0.0% | $154 / Sq Ft |
| 09/20/2023 09/20/23 | Pending | -- | -- | -- |
| 09/07/2023 09/07/23 | For Sale | $444,000 | 0.0% | $154 / Sq Ft |
| 07/17/2023 07/17/23 | Off Market | -- | -- | -- |
| 07/14/2023 07/14/23 | For Sale | $444,000 | 0.0% | $154 / Sq Ft |
| 06/25/2023 06/25/23 | Pending | -- | -- | -- |
| 06/08/2023 06/08/23 | For Sale | $444,000 | 0.0% | $154 / Sq Ft |
| 05/23/2023 05/23/23 | Off Market | -- | -- | -- |
| 05/18/2023 05/18/23 | Price Changed | $444,000 | -0.9% | $154 / Sq Ft |
| 04/27/2023 04/27/23 | Price Changed | $448,000 | -0.4% | $156 / Sq Ft |
| 04/13/2023 04/13/23 | Price Changed | $450,000 | -2.8% | $156 / Sq Ft |
| 03/25/2023 03/25/23 | For Sale | $463,000 | +7.7% | $161 / Sq Ft |
| 09/11/2022 09/11/22 | Off Market | -- | -- | -- |
| 06/06/2022 06/06/22 | Sold | -- | -- | -- |
| 05/07/2022 05/07/22 | Pending | -- | -- | -- |
| 04/06/2022 04/06/22 | For Sale | $429,900 | -- | $149 / Sq Ft |
Tax History Compared to Growth
Tax History
| Year | Tax Paid | Tax Assessment Tax Assessment Total Assessment is a certain percentage of the fair market value that is determined by local assessors to be the total taxable value of land and additions on the property. | Land | Improvement |
|---|---|---|---|---|
| 2023 | $10,114 | $425,420 | $78,390 | $347,030 |
| 2022 | $9,374 | $378,670 | $63,300 | $315,370 |
| 2021 | $8,124 | $316,890 | $60,870 | $256,020 |
| 2020 | $7,903 | $302,930 | $60,870 | $242,060 |
| 2019 | $7,838 | $292,590 | $59,030 | $233,560 |
| 2018 | $7,530 | $280,920 | $40,290 | $240,630 |
| 2017 | $6,777 | $252,370 | $40,290 | $212,080 |
| 2016 | $6,588 | $245,340 | $40,290 | $205,050 |
| 2015 | $5,171 | $224,410 | $33,260 | $191,150 |
| 2014 | $5,171 | $206,840 | $0 | $0 |
Agents Affiliated with this Home
-
F
Seller's Agent in 2024
Feras Rachid
Opendoor Brokerage, LLC
-
Shane Neal

Buyer's Agent in 2024
Shane Neal
eXp Realty
(210) 413-9301
31 in this area
2,460 Total Sales
-
Steve Metarelis
S
Seller's Agent in 2022
Steve Metarelis
Offerpad Brokerage, LLC
-
Ana Warmke

Buyer's Agent in 2022
Ana Warmke
Keller Williams Heritage
(210) 796-5898
1 in this area
166 Total Sales
Map
Source: San Antonio Board of REALTORS®
MLS Number: 1675553
APN: 17904-027-0480
- 8502 Upton
- 8507 Chesham
- 8430 Lavenham
- 10809 Davis Farms
- 8618 London Heights
- 8431 Rocky Path St
- 8423 Heraldry St
- 8318 Heraldry St
- 8522 Wickersham St
- 7923 Creek Trail St
- 7926 Rugged Ridge
- 12023 Horseshoe Ranch
- 12239 Buckaroo Ranch
- 12108 Buckaroo Ranch
- 10812 Bango Farms
- 10828 Bango Farms
- 9247 Braswell St
- 8318 Wickersham St
- 8627 Waldon Heights
- 9227 Fallworth St

