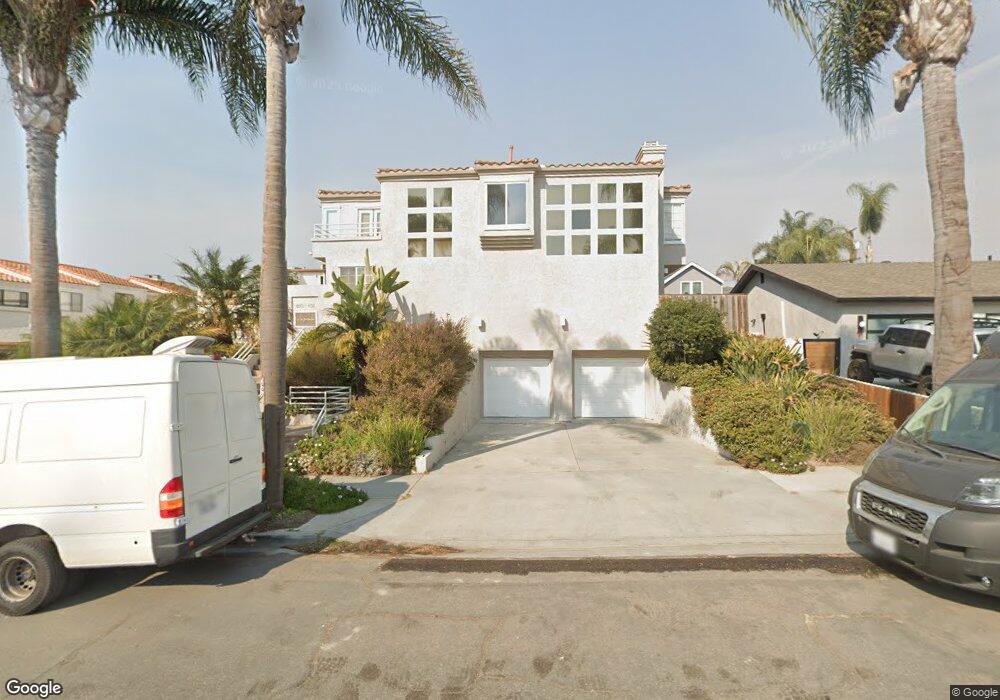852 Agate St Unit LU2 San Diego, CA 92109
La Jolla Mesa NeighborhoodEstimated Value: $1,513,000 - $1,697,953
4
Beds
3
Baths
1,625
Sq Ft
$977/Sq Ft
Est. Value
About This Home
This home is located at 852 Agate St Unit LU2, San Diego, CA 92109 and is currently estimated at $1,588,238, approximately $977 per square foot. 852 Agate St Unit LU2 is a home located in San Diego County with nearby schools including Bird Rock Elementary School, Muirlands Middle School, and La Jolla High School.
Ownership History
Date
Name
Owned For
Owner Type
Purchase Details
Closed on
Oct 6, 2020
Sold by
Le Ngoc and Le Amy
Bought by
Le Ngoc and Le Amy
Current Estimated Value
Home Financials for this Owner
Home Financials are based on the most recent Mortgage that was taken out on this home.
Original Mortgage
$555,700
Outstanding Balance
$446,411
Interest Rate
2.8%
Mortgage Type
New Conventional
Estimated Equity
$1,141,827
Purchase Details
Closed on
Nov 30, 2016
Sold by
Hope Brennon and Hope Vicky
Bought by
Le Kristie and Le Ngoc
Home Financials for this Owner
Home Financials are based on the most recent Mortgage that was taken out on this home.
Original Mortgage
$594,000
Interest Rate
3.94%
Mortgage Type
New Conventional
Purchase Details
Closed on
Jan 4, 2007
Sold by
Bertges Lori K
Bought by
Hope Brennon and Hope Vicky
Home Financials for this Owner
Home Financials are based on the most recent Mortgage that was taken out on this home.
Original Mortgage
$608,000
Interest Rate
5.87%
Mortgage Type
Unknown
Purchase Details
Closed on
Sep 19, 2003
Sold by
Bertges Robert P
Bought by
Bertges Lori K
Home Financials for this Owner
Home Financials are based on the most recent Mortgage that was taken out on this home.
Original Mortgage
$279,600
Interest Rate
6.17%
Mortgage Type
Stand Alone First
Purchase Details
Closed on
Aug 21, 2001
Sold by
Kerr Joanne
Bought by
Bertges Robert P and Bertges Lori K
Home Financials for this Owner
Home Financials are based on the most recent Mortgage that was taken out on this home.
Original Mortgage
$275,000
Interest Rate
7%
Purchase Details
Closed on
Sep 6, 1996
Sold by
Philip Morris
Bought by
Kerr Joanne
Purchase Details
Closed on
Feb 14, 1990
Create a Home Valuation Report for This Property
The Home Valuation Report is an in-depth analysis detailing your home's value as well as a comparison with similar homes in the area
Home Values in the Area
Average Home Value in this Area
Purchase History
| Date | Buyer | Sale Price | Title Company |
|---|---|---|---|
| Le Ngoc | -- | Orange Coast Title | |
| Le Kristie | $990,000 | Lawyers Title | |
| Hope Brennon | $760,000 | Commonwealth Land Title Co | |
| Bertges Lori K | -- | First American Title | |
| Bertges Robert P | $435,000 | First American Title Ins Co | |
| Kerr Joanne | -- | -- | |
| -- | $200,000 | -- |
Source: Public Records
Mortgage History
| Date | Status | Borrower | Loan Amount |
|---|---|---|---|
| Open | Le Ngoc | $555,700 | |
| Closed | Le Kristie | $594,000 | |
| Previous Owner | Hope Brennon | $608,000 | |
| Previous Owner | Bertges Lori K | $279,600 | |
| Previous Owner | Bertges Robert P | $275,000 |
Source: Public Records
Tax History Compared to Growth
Tax History
| Year | Tax Paid | Tax Assessment Tax Assessment Total Assessment is a certain percentage of the fair market value that is determined by local assessors to be the total taxable value of land and additions on the property. | Land | Improvement |
|---|---|---|---|---|
| 2025 | $13,865 | $1,148,973 | $841,420 | $307,553 |
| 2024 | $13,865 | $1,126,445 | $824,922 | $301,523 |
| 2023 | $13,560 | $1,104,359 | $808,748 | $295,611 |
| 2022 | $13,200 | $1,082,706 | $792,891 | $289,815 |
| 2021 | $13,110 | $1,061,478 | $777,345 | $284,133 |
| 2020 | $12,951 | $1,050,595 | $769,375 | $281,220 |
| 2019 | $12,720 | $1,029,996 | $754,290 | $275,706 |
| 2018 | $11,891 | $1,009,800 | $739,500 | $270,300 |
| 2017 | $11,609 | $990,000 | $725,000 | $265,000 |
| 2016 | $9,129 | $775,000 | $569,000 | $206,000 |
| 2015 | $8,837 | $750,000 | $551,000 | $199,000 |
| 2014 | $7,692 | $650,000 | $478,000 | $172,000 |
Source: Public Records
Map
Nearby Homes
- 819 Van Nuys St
- 751-63 Turquoise St Unit 27-30
- 727 Sapphire St Unit 301
- 976 Sapphire St Unit LA3
- 972 Sapphire St Unit LA1
- 5416 Candlelight Dr
- 1040 Van Nuys St
- 623 Colima St
- 938 Opal St
- 5452 Moonlight Ln
- 5490 Rutgers Rd
- 5560 Moonlight Ln
- 5357 La Jolla Blvd Unit 29
- 1148 Turquoise St
- 1154 Sapphire St
- 5602 Ladybird Ln
- 5341 Linda Way
- 4944 Cass St Unit 1003
- 4944 Cass St Unit 407
- 1025 Wilbur Ave
- 858 Agate St
- 856 Agate St
- 854 Agate St
- 850 Agate St
- 860 Agate St
- 860 & 862 Agate St
- 862 Agate St
- 840 Agate St Unit 42
- 842 Agate St
- 866 Agate St Unit 72
- 836 Agate St Unit LUD
- 834 Agate St
- 832 Agate St Unit LUC
- 851 Archer St
- 876 Agate St
- 843 Archer St
- 826 Agate St Unit 28
- 855 Archer St
- 835 Archer St
- 875 Archer St
