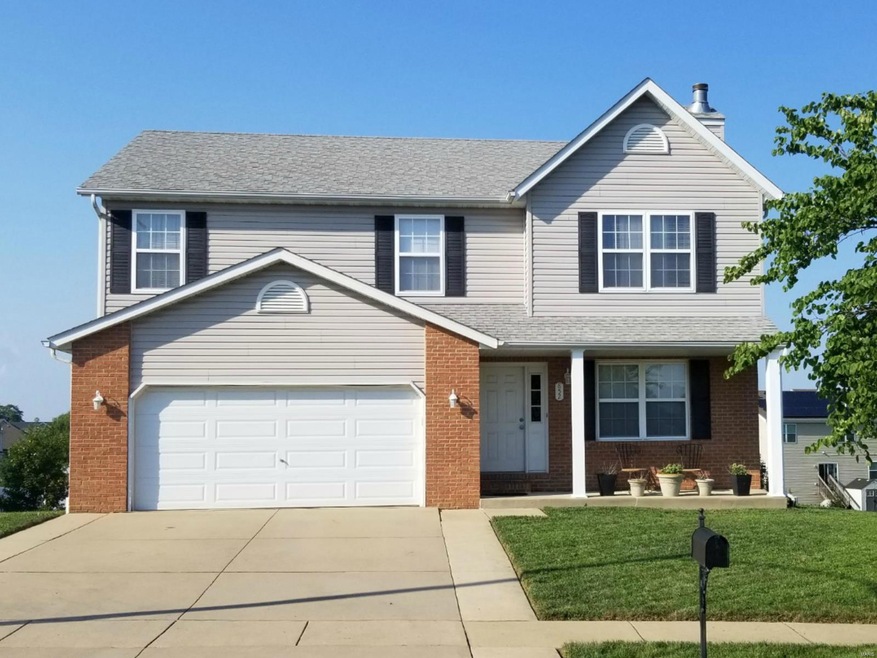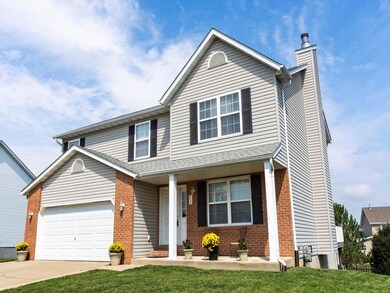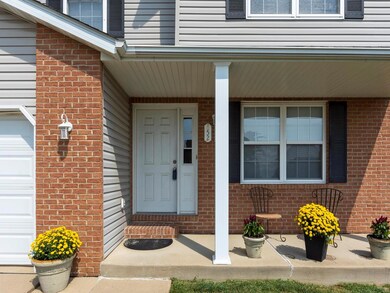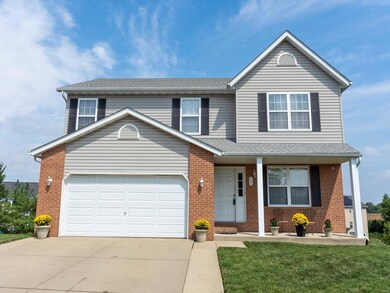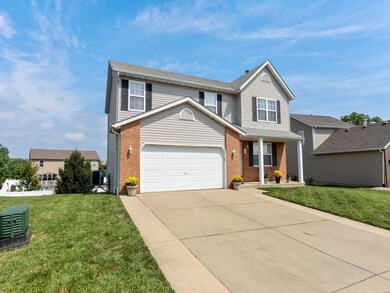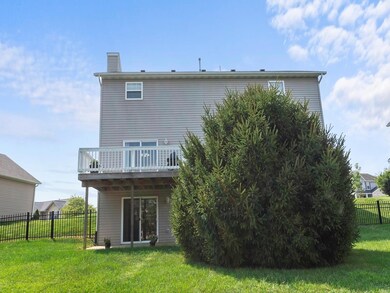
852 Chesapeake Junction Ln O Fallon, IL 62269
Estimated Value: $308,000 - $386,000
Highlights
- Primary Bedroom Suite
- Deck
- Cathedral Ceiling
- Schaefer Elementary School Rated A-
- Traditional Architecture
- Backs to Trees or Woods
About This Home
As of October 2020Location, location, Location! You'll love the central location of this great O'Fallon home. Plenty of space with 5 bedrooms and 3.5 baths. Main level features living room and large dining area overlooking the deck and semi-private view from backyard. Spacious kitchen boasts lots of cabinets and countertop space including a bar top dining peninsula and pantry. Additional half bath and great sized utility room round out the main floor. Upper level features an expansive master suite large enough for a sitting area, cathedral ceiling, walk-in closet, and master bath with whirlpool tub, separate shower, and double vanities! Spread out and relax in the basement that walks out to a patio! Basement also has a family room, extra 5th bedroom, and a full bathroom too! Don't miss this one!
Last Agent to Sell the Property
The Red Team at RE/MAX Results
Nettwork Global License #471.019501 Listed on: 09/11/2020

Home Details
Home Type
- Single Family
Est. Annual Taxes
- $5,938
Year Built
- Built in 2006
Lot Details
- 10,149 Sq Ft Lot
- Fenced
- Level Lot
- Backs to Trees or Woods
HOA Fees
- $8 Monthly HOA Fees
Parking
- 2 Car Attached Garage
Home Design
- Traditional Architecture
- Brick or Stone Veneer Front Elevation
- Vinyl Siding
Interior Spaces
- 2-Story Property
- Cathedral Ceiling
- Family Room
- Living Room
- Formal Dining Room
- Lower Floor Utility Room
- Laundry on main level
- Utility Room
Kitchen
- Eat-In Kitchen
- Breakfast Bar
- Electric Oven or Range
- Microwave
- Dishwasher
- Disposal
Bedrooms and Bathrooms
- Primary Bedroom Suite
- Primary Bathroom is a Full Bathroom
- Dual Vanity Sinks in Primary Bathroom
- Whirlpool Tub and Separate Shower in Primary Bathroom
Partially Finished Basement
- Walk-Out Basement
- Bedroom in Basement
- Finished Basement Bathroom
Outdoor Features
- Deck
- Covered patio or porch
Schools
- Central Dist 104 Elementary And Middle School
- Ofallon High School
Utilities
- Forced Air Heating and Cooling System
- Heating System Uses Gas
- Underground Utilities
- Gas Water Heater
Listing and Financial Details
- Assessor Parcel Number 03-23.0-302-002
Community Details
Recreation
- Recreational Area
Ownership History
Purchase Details
Home Financials for this Owner
Home Financials are based on the most recent Mortgage that was taken out on this home.Purchase Details
Purchase Details
Home Financials for this Owner
Home Financials are based on the most recent Mortgage that was taken out on this home.Purchase Details
Purchase Details
Home Financials for this Owner
Home Financials are based on the most recent Mortgage that was taken out on this home.Similar Homes in the area
Home Values in the Area
Average Home Value in this Area
Purchase History
| Date | Buyer | Sale Price | Title Company |
|---|---|---|---|
| Norris James | $248,000 | Accommodation | |
| King Mark A | -- | Attorney | |
| King Mark A | $210,500 | First American Title Insuran | |
| Huff Linda | -- | First American Title Insuran | |
| Verbeck Matt | $48,000 | First American Title Insuran |
Mortgage History
| Date | Status | Borrower | Loan Amount |
|---|---|---|---|
| Open | Norris James | $173,600 | |
| Previous Owner | King Mark A | $199,927 | |
| Previous Owner | Verbeck Matt | $179,891 |
Property History
| Date | Event | Price | Change | Sq Ft Price |
|---|---|---|---|---|
| 10/28/2020 10/28/20 | Sold | $248,000 | -1.6% | $84 / Sq Ft |
| 09/15/2020 09/15/20 | Price Changed | $252,000 | -3.0% | $85 / Sq Ft |
| 09/11/2020 09/11/20 | For Sale | $259,900 | -- | $88 / Sq Ft |
Tax History Compared to Growth
Tax History
| Year | Tax Paid | Tax Assessment Tax Assessment Total Assessment is a certain percentage of the fair market value that is determined by local assessors to be the total taxable value of land and additions on the property. | Land | Improvement |
|---|---|---|---|---|
| 2023 | $5,938 | $83,752 | $15,917 | $67,835 |
| 2022 | $5,170 | $74,479 | $14,181 | $60,298 |
| 2021 | $5,070 | $70,690 | $13,460 | $57,230 |
| 2020 | $5,024 | $66,961 | $12,750 | $54,211 |
| 2019 | $4,930 | $66,961 | $12,750 | $54,211 |
| 2018 | $5,360 | $65,485 | $13,632 | $51,853 |
| 2017 | $5,290 | $62,828 | $13,079 | $49,749 |
| 2016 | $5,282 | $61,410 | $12,784 | $48,626 |
| 2014 | $5,295 | $65,544 | $16,736 | $48,808 |
| 2013 | $5,508 | $66,752 | $17,044 | $49,708 |
Agents Affiliated with this Home
-
The Red Team at RE/MAX Results

Seller's Agent in 2020
The Red Team at RE/MAX Results
Nettwork Global
(435) 553-5991
491 Total Sales
-
Kevin Wrigley

Buyer's Agent in 2020
Kevin Wrigley
Fusion Realty, LLC
(618) 781-9170
279 Total Sales
Map
Source: MARIS MLS
MLS Number: MIS20065952
APN: 03-23.0-302-002
- 712 Creekwood Ct
- 720 Creekwood Ct
- 716 Creekwood Ct
- 767 Seagate Dr
- 763 Seagate Dr
- 7005 Fairbanks St
- 7000 Fairbanks St
- 6509 Old Collinsville Rd
- 119 Homestead St
- 861 Saybrook Falls Dr
- 6940 Conner Pointe Dr
- 646 Ember Crest Dr
- 6804 Laurel Springs Ct
- 716 Terra Springs Way Dr
- 874 Harbor Woods Dr
- 815 Foxgrove Dr
- 840 Bassett St
- 701 Tower Grove Dr Unit A
- 713 Conner Cir
- 621 Middletown Tbb Ct
- 852 Chesapeake Junction Ln
- 848 Chesapeake Junction Ln
- 856 Chesapeake Junction Ln
- 905 Sturbridge Trail
- 844 Chesapeake Junction Ln
- 901 Sturbridge Trail
- 909 Sturbridge Trail
- 849 Chesapeake Junction Ln
- 809 Sturbridge Trail
- 853 Chesapeake Junction Ln
- 853 Chesapeake Junction Ln
- 840 Chesapeake Junction Ln
- 845 Chesapeake Junction Ln
- 900 Silverlink Dr
- 900 Chesapeake Junction Ln
- 901 Chesapeake Junction Ln
- 913 Sturbridge Trail
- 836 Chesapeake Junction Ln
- 153 Sturbridge Trail
- 904 Silverlink Dr
