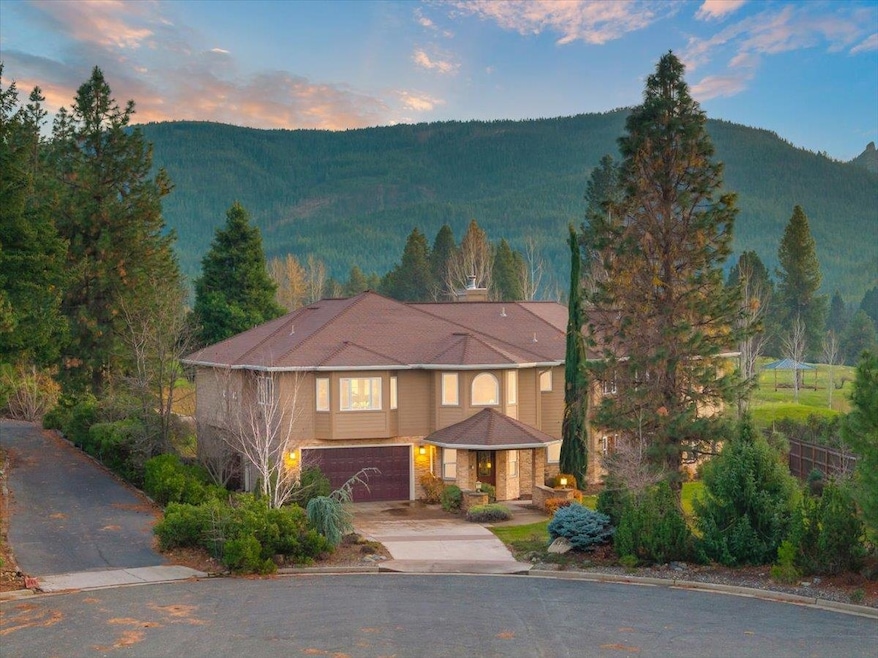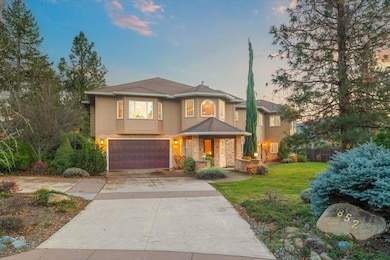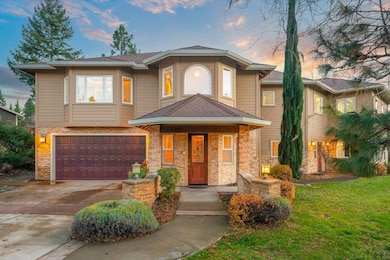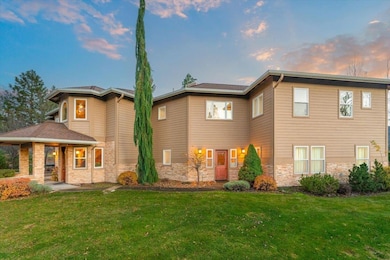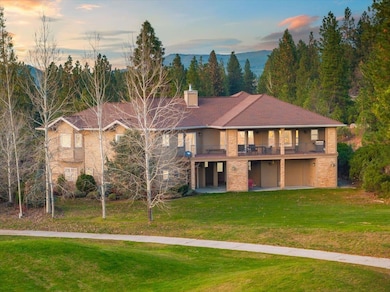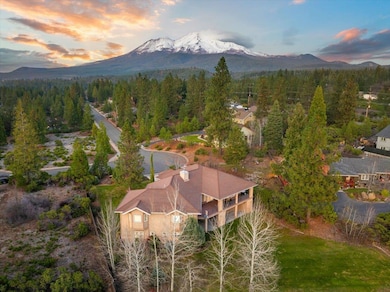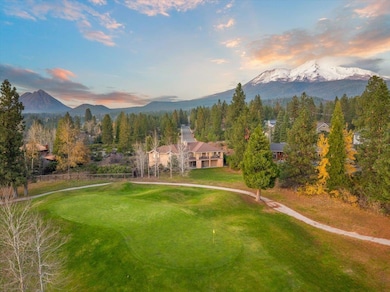
852 Deas Way Mount Shasta, CA 96067
Estimated payment $7,444/month
Highlights
- Hot Property
- Deck
- Family Room with Fireplace
- Golf Course View
- Contemporary Architecture
- Vaulted Ceiling
About This Home
MOUNT SHASTA LUXURY LIVING ON THE 9TH HOLE. This 5,204 SF custom Manor in Siskiyou Lake Highlands blends refined craftsmanship with effortless resort living. Perfectly positioned on the 9th hole of the Mt. Shasta Resort Golf Course, the home offers a lifestyle defined by beauty, serenity, and space to gather. Watch evening alpenglow light up Mt. Shasta, spend afternoons with golfers rolling by, and enjoy time with loved ones in sunlit rooms designed for connection. An elevator to the main level and a thoughtful floorplan make this an ideal multigenerational retreat. Warm hickory floors, rare stone accents, and picture windows frame views that shift with every season. The chef’s kitchen—with cherry cabinetry, premium appliances, and Brazilian granite—opens to expansive decks overlooking the greens. Two primary suites provide peaceful escapes, while the lower level offers ultimate flexibility for guests, extended family, or private entertainment. A 4-car pass-through garage with workshop and golf-cart bay, hydronic heat, and a backup generator complete this exceptional offering. Here, adventure, serenity, and mountain magic come together in one unforgettable address.
Home Details
Home Type
- Single Family
Est. Annual Taxes
- $8,138
Year Built
- Built in 2010
Lot Details
- 0.39 Acre Lot
- Lot Dimensions are 72 x 170 x 134 x 176
- Landscaped
- Sprinkler System
- Few Trees
- Lawn
Property Views
- Golf Course
- Trees
- Hills
- Mt Shasta
- The Eddys
Home Design
- Contemporary Architecture
- Split Level Home
- Composition Roof
- Stone Exterior Construction
- Concrete Perimeter Foundation
- Cement Board or Planked
Interior Spaces
- 5,024 Sq Ft Home
- 2-Story Property
- Vaulted Ceiling
- Multiple Fireplaces
- Free Standing Fireplace
- Self Contained Fireplace Unit Or Insert
- Gas Fireplace
- Double Pane Windows
- Vinyl Clad Windows
- Blinds
- French Doors
- Family Room with Fireplace
- Living Room with Fireplace
Kitchen
- Double Oven
- Electric Oven
- Propane Range
- Microwave
- Dishwasher
- Kitchen Island
- Granite Countertops
- Built-In or Custom Kitchen Cabinets
- Prep Sink
- Trash Compactor
- Disposal
Flooring
- Wood
- Carpet
- Tile
Bedrooms and Bathrooms
- 4 Bedrooms
- Walk-In Closet
- 3.5 Bathrooms
- Dual Sinks
- Hydromassage or Jetted Bathtub
Laundry
- Laundry in Utility Room
- Electric Dryer
- Washer
Home Security
- Home Security System
- Intercom
Parking
- 4 Car Attached Garage
- Driveway
Accessible Home Design
- Handicap Accessible
Outdoor Features
- Deck
- Patio
Utilities
- Central Air
- Heat Pump System
- Cable TV Available
Community Details
- Siskiyou Lake Highlands Subdivision
Listing and Financial Details
- Assessor Parcel Number 036-532-121
Map
Home Values in the Area
Average Home Value in this Area
Tax History
| Year | Tax Paid | Tax Assessment Tax Assessment Total Assessment is a certain percentage of the fair market value that is determined by local assessors to be the total taxable value of land and additions on the property. | Land | Improvement |
|---|---|---|---|---|
| 2025 | $8,138 | $776,484 | $120,298 | $656,186 |
| 2023 | $8,138 | $746,334 | $115,628 | $630,706 |
| 2022 | $7,827 | $731,701 | $113,361 | $618,340 |
| 2021 | $7,693 | $717,355 | $111,139 | $606,216 |
| 2020 | $7,619 | $710,000 | $110,000 | $600,000 |
| 2019 | $8,054 | $750,000 | $125,000 | $625,000 |
| 2018 | $8,054 | $750,000 | $125,000 | $625,000 |
Property History
| Date | Event | Price | List to Sale | Price per Sq Ft |
|---|---|---|---|---|
| 11/26/2025 11/26/25 | For Sale | $1,290,000 | -- | $257 / Sq Ft |
Purchase History
| Date | Type | Sale Price | Title Company |
|---|---|---|---|
| Interfamily Deed Transfer | -- | Accommodation | |
| Interfamily Deed Transfer | -- | Placer Title Company | |
| Interfamily Deed Transfer | -- | Placer Title Company | |
| Interfamily Deed Transfer | -- | None Available | |
| Interfamily Deed Transfer | -- | -- |
Mortgage History
| Date | Status | Loan Amount | Loan Type |
|---|---|---|---|
| Closed | $500,000 | Commercial |
About the Listing Agent

Krista Cartwright | Realtor® | GRI | Alpine Realty, Inc.
Krista Cartwright is a seasoned real estate professional whose career began in 2001 in Florida and has flourished in Northern California. Now a trusted expert in the Mount Shasta and greater Siskiyou County markets, Krista is known for her integrity, local expertise, and intuitive ability to connect clients with homes and land that align with their lifestyle, values, and long-term goals.
A three-time winner of the South
Krista's Other Listings
Source: Siskiyou Association of REALTORS®
MLS Number: 20251267
APN: 036-532-121
- Lot 43 Deas Way Unit 3
- Lots 9 & 10 Conestoga Ct
- Lot 15 Conestoga Ct
- 1934 S Old Stage Rd
- Lot 8 Twin View Ct
- Lot 7 Twin View Ct
- Lot 9 W A Barr Rd
- Lot 1 S Old Stage Rd
- 1501 Village Way
- 0 S Mount Shasta Blvd
- 00 S Mount Shasta Blvd
- 1644 N Shasta Ranch Rd
- 706 Glen Mar Dr
- 615 Big Canyon Dr
- 217 Villa Rd
- 1227 Eddy Dr
- Lot 10 Scenic Estates Trail
- Lot 3 Andrew Ct
- 301 Perry St
- 0 Berry St
