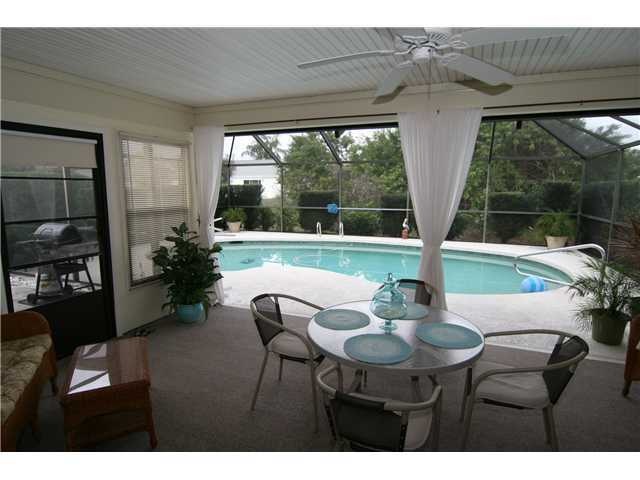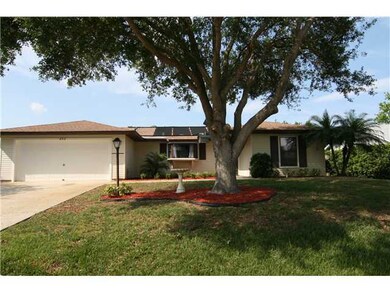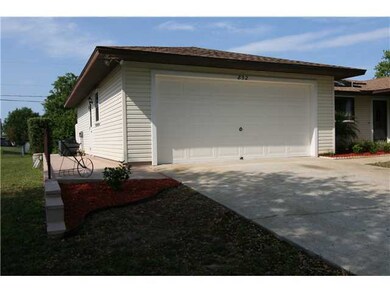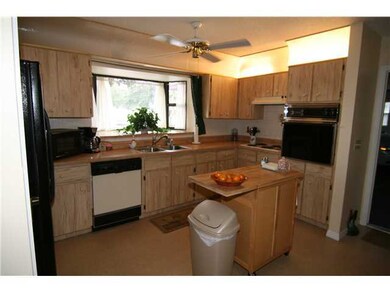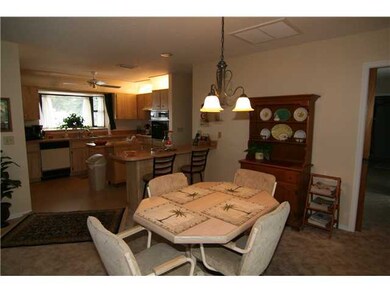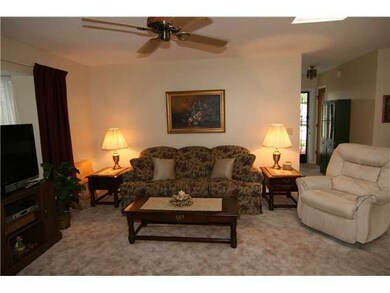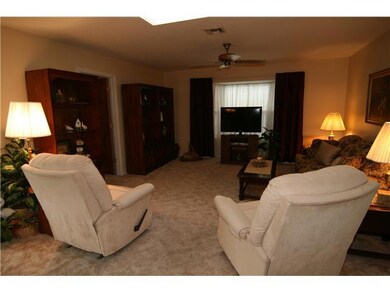
852 Doctor Ave Sebastian, FL 32958
Sebastian Highlands Neighborhood
3
Beds
2
Baths
1,411
Sq Ft
10,019
Sq Ft Lot
Highlights
- Free Form Pool
- City View
- Skylights
- Sebastian Elementary School Rated 9+
- Covered patio or porch
- Hurricane or Storm Shutters
About This Home
As of February 2023Charming home,impeccably maintained with tasteful landscaping. Beautiful tropical pool area & view with easy access and outdoor shower. Split plan, master bedroom has huge walk-in closet. Roof 2005, AC & Water Heater 2009, + hurricane panels. Existing well can be utilized for irrigation hook-up. Wonderful value for a pool home in a most desirable area in Sebastian.
Home Details
Home Type
- Single Family
Est. Annual Taxes
- $449
Year Built
- Built in 1986
Lot Details
- South Facing Home
- Fenced
- Few Trees
Parking
- 2 Car Garage
Property Views
- City
- Garden
- Pool
Home Design
- Frame Construction
- Shingle Roof
Interior Spaces
- 1-Story Property
- Skylights
- Bay Window
- Sliding Doors
- Hurricane or Storm Shutters
- Laundry in Garage
Kitchen
- Built-In Oven
- Range
Flooring
- Carpet
- Vinyl
Bedrooms and Bathrooms
- 3 Bedrooms
- Split Bedroom Floorplan
- Walk-In Closet
- 2 Full Bathrooms
Pool
- Free Form Pool
- Outdoor Pool
- Outdoor Shower
- Screen Enclosure
Outdoor Features
- Covered patio or porch
Utilities
- Central Heating and Cooling System
- Electric Water Heater
- Septic Tank
Community Details
- Sebastian Highlands Subdivision
Listing and Financial Details
- Tax Lot 4
- Assessor Parcel Number 31381100001133000004.0
Ownership History
Date
Name
Owned For
Owner Type
Purchase Details
Listed on
Sep 15, 2022
Closed on
Feb 23, 2023
Sold by
Boggs Diane J
Bought by
Derosa Paul
Seller's Agent
Judy Benavides
LaRocque & Co., Realtors
Buyer's Agent
Christy Krause
Treasure Coast Realty LLC
List Price
$379,000
Sold Price
$305,000
Premium/Discount to List
-$74,000
-19.53%
Total Days on Market
114
Views
40
Current Estimated Value
Home Financials for this Owner
Home Financials are based on the most recent Mortgage that was taken out on this home.
Estimated Appreciation
$22,059
Avg. Annual Appreciation
3.36%
Original Mortgage
$244,000
Outstanding Balance
$237,925
Interest Rate
6.33%
Mortgage Type
New Conventional
Estimated Equity
$90,643
Purchase Details
Listed on
Feb 18, 2012
Closed on
Jul 2, 2012
Sold by
Brownfield Phyllis and Brownfield Delford R
Bought by
Boggs Lowell T and Boggs Diane J
Seller's Agent
Susan Maitner
RE/MAX Crown Realty
Buyer's Agent
Sherry Carrigan
Coldwell Banker Paradise
List Price
$124,000
Sold Price
$117,250
Premium/Discount to List
-$6,750
-5.44%
Home Financials for this Owner
Home Financials are based on the most recent Mortgage that was taken out on this home.
Avg. Annual Appreciation
9.40%
Original Mortgage
$87,937
Interest Rate
2.5%
Mortgage Type
Adjustable Rate Mortgage/ARM
Purchase Details
Closed on
May 29, 2009
Sold by
Kostenbader Joan and Green Robert Wallace
Bought by
Brownfield Phyllis and Brownfield Delford R
Map
Create a Home Valuation Report for This Property
The Home Valuation Report is an in-depth analysis detailing your home's value as well as a comparison with similar homes in the area
Home Values in the Area
Average Home Value in this Area
Purchase History
| Date | Type | Sale Price | Title Company |
|---|---|---|---|
| Warranty Deed | $305,000 | Prestige Title | |
| Warranty Deed | $117,300 | Security First Title & Escro | |
| Warranty Deed | $127,000 | Alliance Title Insurance Age |
Source: Public Records
Mortgage History
| Date | Status | Loan Amount | Loan Type |
|---|---|---|---|
| Open | $244,000 | New Conventional | |
| Previous Owner | $87,937 | Adjustable Rate Mortgage/ARM |
Source: Public Records
Property History
| Date | Event | Price | Change | Sq Ft Price |
|---|---|---|---|---|
| 02/28/2023 02/28/23 | Sold | $305,000 | -10.3% | $216 / Sq Ft |
| 01/20/2023 01/20/23 | Pending | -- | -- | -- |
| 01/20/2023 01/20/23 | Price Changed | $339,900 | -5.3% | $241 / Sq Ft |
| 10/22/2022 10/22/22 | Price Changed | $359,000 | -5.3% | $254 / Sq Ft |
| 09/15/2022 09/15/22 | For Sale | $379,000 | +223.2% | $269 / Sq Ft |
| 07/12/2012 07/12/12 | Sold | $117,250 | -5.4% | $83 / Sq Ft |
| 06/12/2012 06/12/12 | Pending | -- | -- | -- |
| 02/18/2012 02/18/12 | For Sale | $124,000 | -- | $88 / Sq Ft |
Source: REALTORS® Association of Indian River County
Tax History
| Year | Tax Paid | Tax Assessment Tax Assessment Total Assessment is a certain percentage of the fair market value that is determined by local assessors to be the total taxable value of land and additions on the property. | Land | Improvement |
|---|---|---|---|---|
| 2024 | $1,032 | $257,277 | $51,000 | $206,277 |
| 2023 | $1,032 | $93,157 | $0 | $0 |
| 2022 | $1,051 | $90,444 | $0 | $0 |
| 2021 | $1,027 | $87,809 | $0 | $0 |
| 2020 | $1,013 | $86,597 | $0 | $0 |
| 2019 | $997 | $84,650 | $0 | $0 |
| 2018 | $988 | $83,072 | $0 | $0 |
| 2017 | $914 | $81,363 | $0 | $0 |
| 2016 | $903 | $79,690 | $0 | $0 |
| 2015 | $928 | $79,140 | $0 | $0 |
| 2014 | $889 | $78,520 | $0 | $0 |
Source: Public Records
About the Listing Agent
Susan's Other Listings
Source: REALTORS® Association of Indian River County
MLS Number: 126051
APN: 31-38-11-00001-1330-00004.0
Nearby Homes
