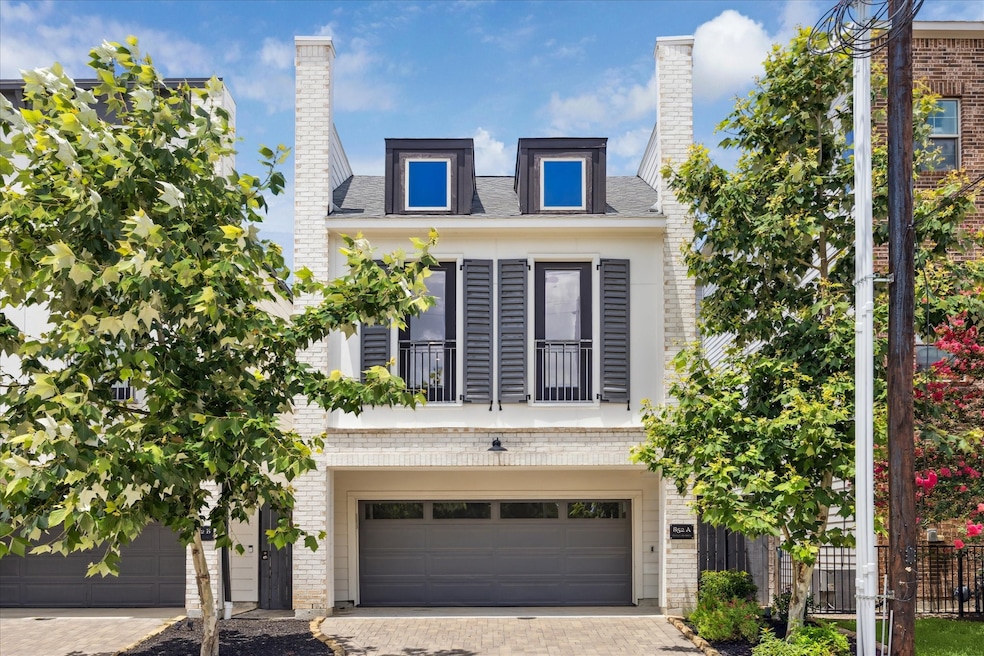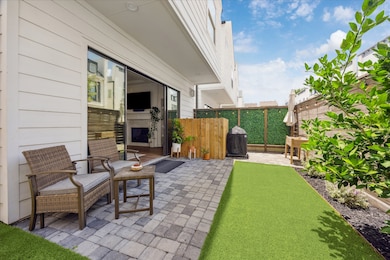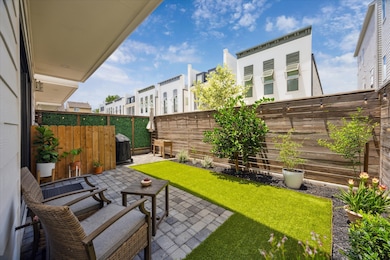852 Fisher St Unit A Houston, TX 77018
Oak Forest-Garden Oaks NeighborhoodEstimated payment $4,289/month
Highlights
- Contemporary Architecture
- High Ceiling
- Game Room
- Wood Flooring
- Granite Countertops
- Home Office
About This Home
Welcome to 852 A Fisher Street, a beautifully designed contemporary home nestled in the heart of the Oak Forest East area. Built in 2019 by Titan Homes, this 2,483 sq. ft. residence offers a perfect blend of luxury, functionality, and cutting-edge technology. Step inside to discover first-floor living with an open-concept layout ideal for entertaining. The chef’s kitchen features all stainless-steel appliances, a walk-in pantry, and flows seamlessly into the spacious living and dining areas. Upstairs, you'll find all three bedrooms, including an expansive primary suite with a spa-like bath, separate tub and shower, and a generous walk-in closet. This home is elevator-ready with a built-in shaft, offering future convenience and accessibility. Recent upgrades include electronic shades and full smart home integration, allowing you to control lighting, climate, and more via Alexa or your preferred smart assistant. Welcome home!
Listing Agent
Martha Turner Sotheby's International Realty License #0709774 Listed on: 08/29/2025

Home Details
Home Type
- Single Family
Est. Annual Taxes
- $9,160
Year Built
- Built in 2021
Lot Details
- 2,364 Sq Ft Lot
- South Facing Home
- Back Yard Fenced
HOA Fees
- $100 Monthly HOA Fees
Parking
- 2 Car Attached Garage
- Additional Parking
Home Design
- Contemporary Architecture
- Brick Exterior Construction
- Slab Foundation
- Composition Roof
- Cement Siding
Interior Spaces
- 2,483 Sq Ft Home
- 2-Story Property
- Elevator
- Wired For Sound
- Crown Molding
- High Ceiling
- Gas Log Fireplace
- Window Treatments
- Family Room Off Kitchen
- Living Room
- Combination Kitchen and Dining Room
- Home Office
- Game Room
- Utility Room
Kitchen
- Walk-In Pantry
- Gas Oven
- Gas Range
- Microwave
- Dishwasher
- Kitchen Island
- Granite Countertops
- Quartz Countertops
- Pots and Pans Drawers
- Self-Closing Drawers and Cabinet Doors
- Disposal
Flooring
- Wood
- Carpet
- Tile
Bedrooms and Bathrooms
- 3 Bedrooms
- En-Suite Primary Bedroom
- Double Vanity
- Soaking Tub
- Bathtub with Shower
- Separate Shower
Laundry
- Dryer
- Washer
Home Security
- Security System Leased
- Fire and Smoke Detector
Eco-Friendly Details
- ENERGY STAR Qualified Appliances
- Energy-Efficient Windows with Low Emissivity
- Energy-Efficient Exposure or Shade
- Energy-Efficient HVAC
- Energy-Efficient Insulation
Schools
- Garden Oaks Elementary School
- Black Middle School
- Waltrip High School
Utilities
- Central Heating and Cooling System
- Heating System Uses Gas
Community Details
- Association fees include common areas
- Fisher Gardens HOA, Phone Number (405) 471-4588
- Built by Titan Homes
- Fisher Gardens Subdivision
Map
Home Values in the Area
Average Home Value in this Area
Tax History
| Year | Tax Paid | Tax Assessment Tax Assessment Total Assessment is a certain percentage of the fair market value that is determined by local assessors to be the total taxable value of land and additions on the property. | Land | Improvement |
|---|---|---|---|---|
| 2025 | $9,160 | $600,000 | $216,536 | $383,464 |
| 2024 | $9,160 | $598,097 | $149,909 | $448,188 |
| 2023 | $9,160 | $579,065 | $133,253 | $445,812 |
| 2022 | $11,706 | $531,629 | $133,253 | $398,376 |
| 2021 | $3,106 | $133,253 | $133,253 | $0 |
Property History
| Date | Event | Price | List to Sale | Price per Sq Ft |
|---|---|---|---|---|
| 10/18/2025 10/18/25 | Pending | -- | -- | -- |
| 09/17/2025 09/17/25 | Price Changed | $650,000 | -3.0% | $262 / Sq Ft |
| 08/29/2025 08/29/25 | For Sale | $670,000 | -- | $270 / Sq Ft |
Purchase History
| Date | Type | Sale Price | Title Company |
|---|---|---|---|
| Deed | -- | Texas Title |
Mortgage History
| Date | Status | Loan Amount | Loan Type |
|---|---|---|---|
| Open | $473,071 | New Conventional |
Source: Houston Association of REALTORS®
MLS Number: 11302544
APN: 1412680010001
- 909 Fisher St
- 863 W 42nd St
- 833 Fisher St Unit C
- 923 Fisher St Unit A
- 925 Fisher St Unit D
- 824 Wakefield Dr Unit A
- 834 W 41st St
- 820 Wakefield Dr Unit A
- 3809 Brinkman St
- 831 Wakefield Dr Unit A
- 963 W 41st St
- 814 W 41st St
- 959 Althea Dr
- 806 Fisher St Unit C
- 806 Fisher St Unit B
- 806 Fisher St Unit F
- 954 Fisher St Unit E
- 915 W 35th St Unit B
- 938 Gardenia Dr
- 3607 Cedar Vista Ln






