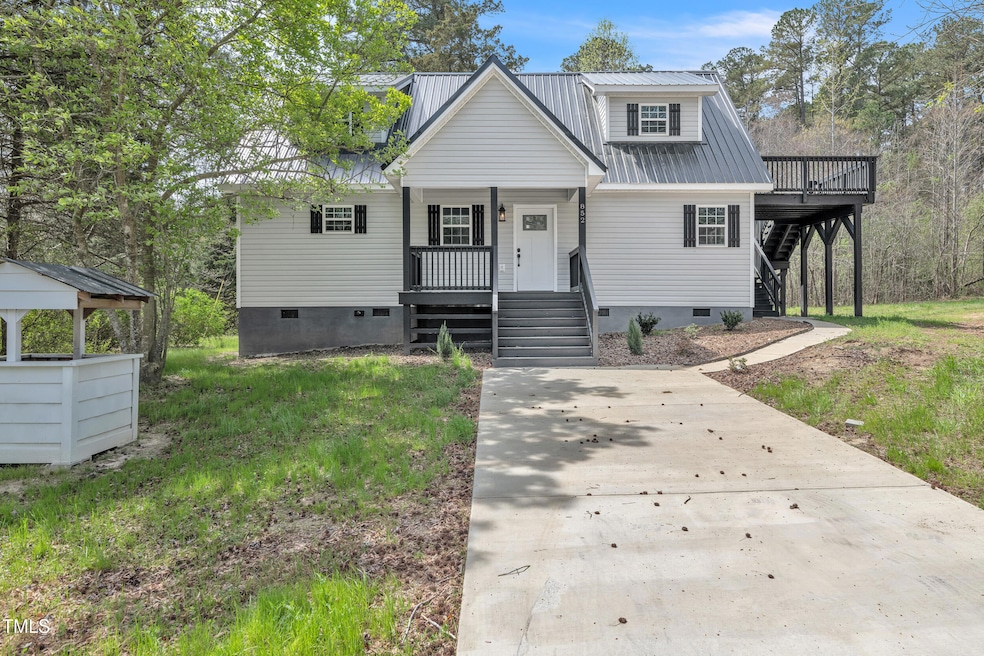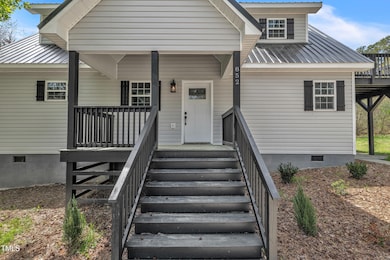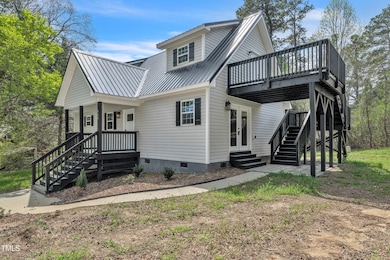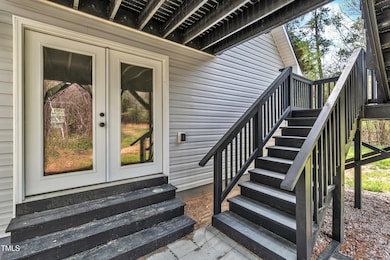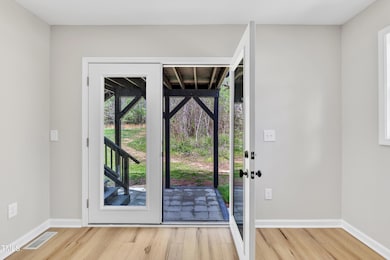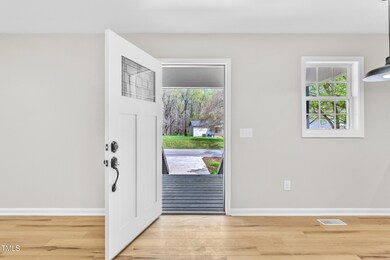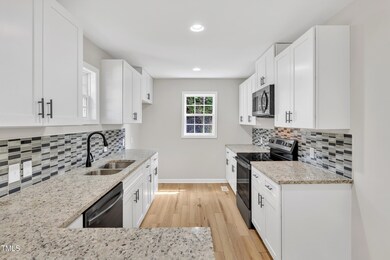
$284,900
- 3 Beds
- 2 Baths
- 1,204 Sq Ft
- 204 Bullock St
- Franklinton, NC
Better than new! Completely remodeled and upgraded in 2023. Exterior, foundation, interior, everything new. 3 bedrooms, 2 bathrooms, large ample living area and kitchen. Side entrance from carport and rear entrance from deck with nice big back yard. Corner lot with front driveway into carport which can exit to the back and side of property effectively converting it into a circular driveway.
Manny Gorrin Silver Dollar Property Management LLC
