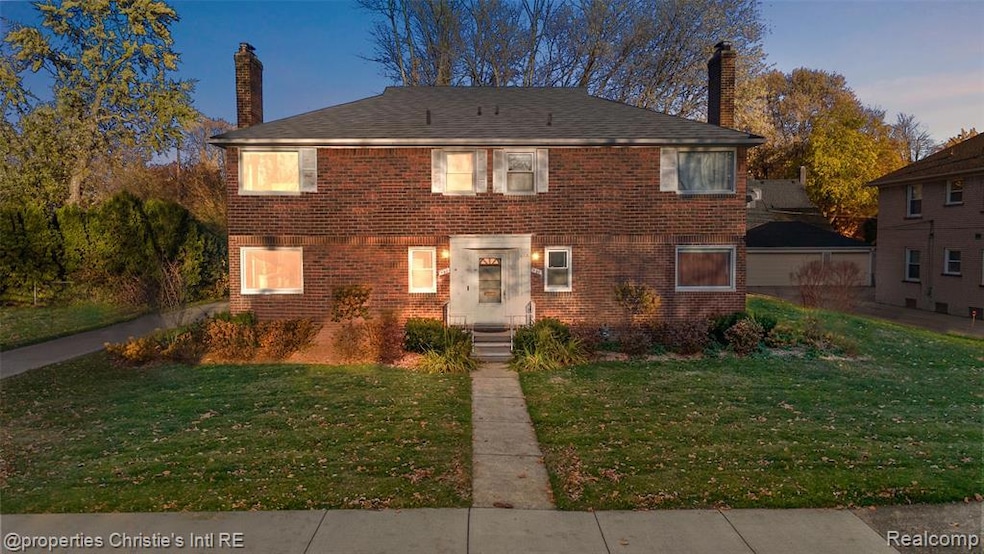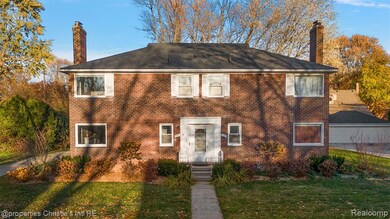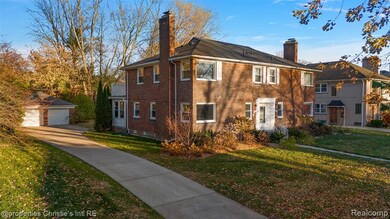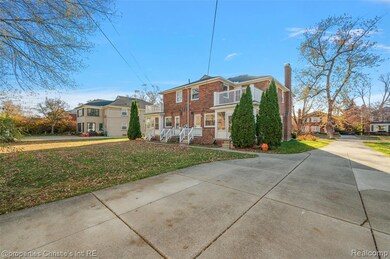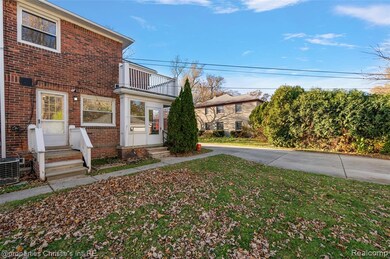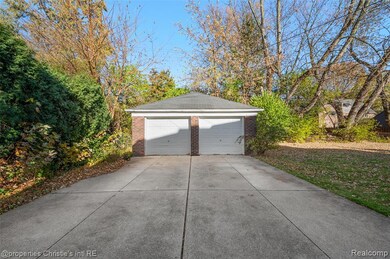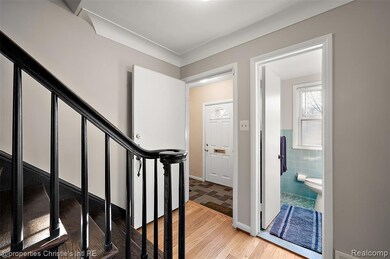852 Harcourt Rd Grosse Pointe Park, MI 48230
Highlights
- Outdoor Pool
- Clubhouse
- Stainless Steel Appliances
- Pierce Middle School Rated A
- No HOA
- Balcony
About This Home
Beautifully renovated duplex unit for rent at 852 Harcourt Rd, available January 1, 2026. This spacious and updated home features a brand-new eat-in kitchen with quartz countertops, custom cabinetry, and stainless steel appliances. Offering 3 generous bedrooms, 2 full baths, and 2 half baths, including a primary en-suite, this property provides both comfort and convenience. Situated on a large lot on a highly desirable block, the home features hardwood floors throughout, abundant natural light, central air, newer windows, and all major appliances included. Perfectly located between Grosse Pointe Park’s two residents-only waterfront parks, you’ll enjoy access to top-tier amenities such as a movie theater, pool, tennis courts, and more. The home also falls within the highly rated Grosse Pointe Public School System, including Grosse Pointe South High School, known for its strong academics and exceptional community reputation. Just a short walk to restaurants and shops and minutes from downtown Detroit, the location truly can’t be beat. The large basement includes updated HVAC and an additional half bath—ideal for storage or extra living space. Don’t miss this incredible rental opportunity in one of the most sought-after neighborhoods in Grosse Pointe Park!
Listing Agent
@properties Christie's Int'l RE Grosse Pointe License #6501433508 Listed on: 11/16/2025

Townhouse Details
Home Type
- Townhome
Year Built
- Built in 1948
Parking
- 2 Car Detached Garage
Home Design
- Half Duplex
- Brick Exterior Construction
- Block Foundation
- Asphalt Roof
Interior Spaces
- 1,800 Sq Ft Home
- 2-Story Property
- Living Room with Fireplace
- Unfinished Basement
Kitchen
- Free-Standing Gas Oven
- Free-Standing Freezer
- Dishwasher
- Stainless Steel Appliances
- Disposal
Bedrooms and Bathrooms
- 3 Bedrooms
Laundry
- Dryer
- Washer
Outdoor Features
- Outdoor Pool
- Balcony
Location
- Ground Level
Utilities
- Forced Air Heating and Cooling System
- Heating System Uses Natural Gas
- Natural Gas Water Heater
- Sewer in Street
Listing and Financial Details
- Security Deposit $4,200
- 12 Month Lease Term
- 24 Month Lease Term
- Application Fee: 39.99
Community Details
Recreation
- Community Pool
- Tennis Courts
Pet Policy
- Call for details about the types of pets allowed
Additional Features
- No Home Owners Association
- Clubhouse
Map
Property History
| Date | Event | Price | List to Sale | Price per Sq Ft |
|---|---|---|---|---|
| 02/13/2026 02/13/26 | For Rent | $2,700 | 0.0% | -- |
| 02/05/2026 02/05/26 | Off Market | $2,700 | -- | -- |
| 01/07/2026 01/07/26 | Price Changed | $2,700 | -3.6% | $2 / Sq Ft |
| 11/16/2025 11/16/25 | For Rent | $2,800 | -- | -- |
Source: Realcomp
MLS Number: 20251054458
- 814 Harcourt Rd Unit 816
- 815 Harcourt Rd Unit 2
- 796 Harcourt Rd Unit 98
- 943 Harcourt Rd Unit 45
- 801 Park Ln
- 74 Pointe Park Place Unit 311
- 709 Middlesex Rd
- 32 Pointe Park Place Unit 31
- 26 Pointe Park Place Unit 303
- 1048 Lakepointe St Unit A
- 784 Barrington Rd
- 16761 E Jefferson Ave
- 1083 Lakepointe St
- 1030 Bishop Rd
- 504 Alter Rd
- 552 Middlesex Rd
- 1206 Balfour St
- 709 Ashland St
- 10 Sycamore Ln
- 908 Manistique St
- 836 Harcourt Rd
- 830 Harcourt Rd Unit 832
- 835 Harcourt Rd
- 895 Harcourt Rd Unit 897
- 904 Trombley Rd
- 936 Trombley Rd
- 734 Harcourt Rd
- 866 Nottingham Rd Unit 2S
- 926 Nottingham Rd # 28
- 928 Nottingham Rd
- 961 Nottingham Rd Unit 961 Lower
- 914 Beaconsfield Ave Unit 2
- 15224 E Jefferson Ave Unit 208
- 1005 Beaconsfield Ave
- 1026 Lakepointe St Unit 1
- 1081 Lakepointe St
- 1029 Maryland St Unit 31
- 1031 Maryland St
- 389 Saint Clair Ave
- 489 Philip St Unit Lower
Ask me questions while you tour the home.
