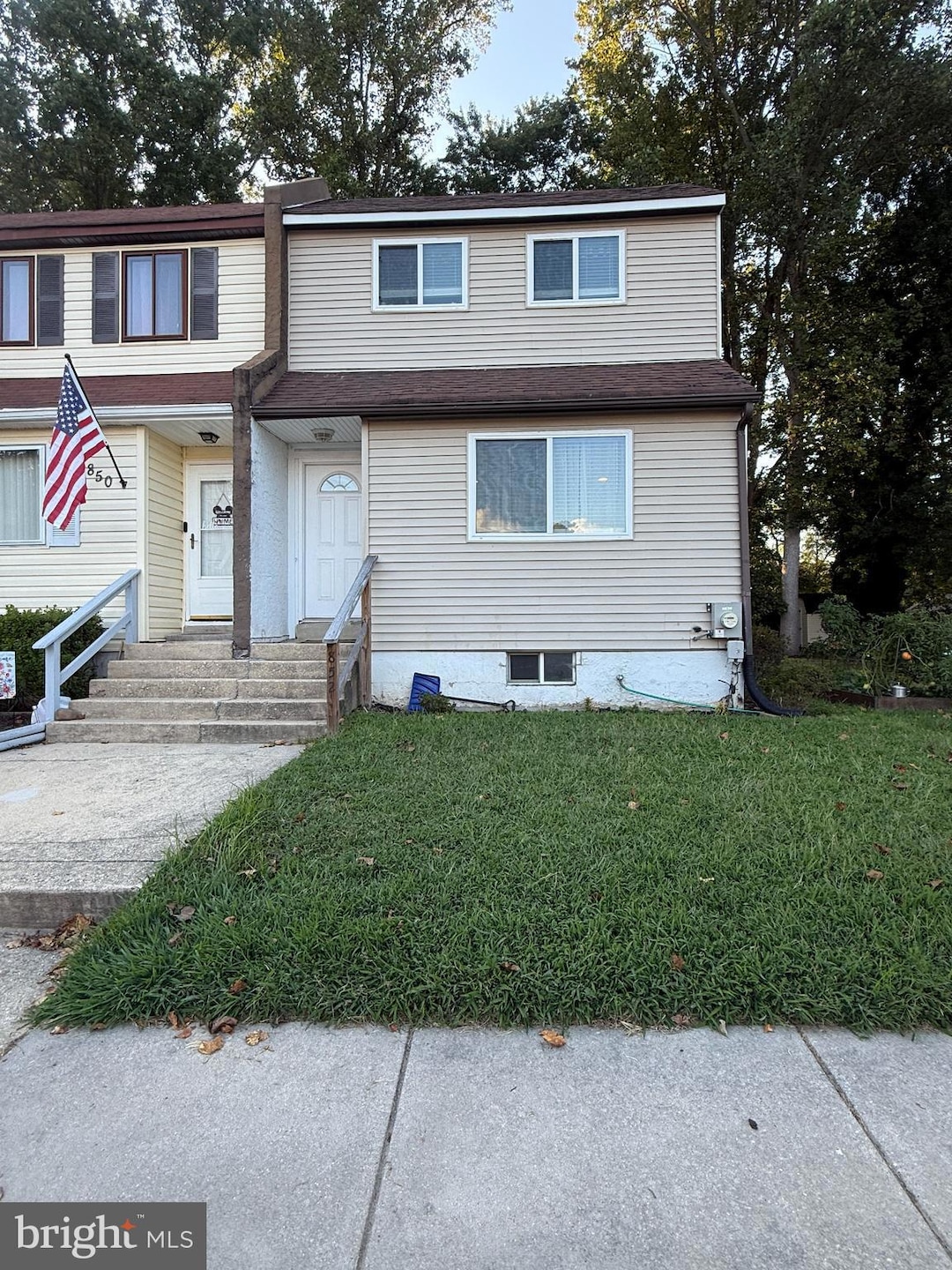
OPEN SAT 12PM - 2PM
COMING SOON SEP 06, 2025
852 Hastings Ct Newark, DE 19702
Estimated payment $1,505/month
Total Views
645
3
Beds
2
Baths
1,350
Sq Ft
$17/mo
HOA Fee
Highlights
- Popular Property
- Traditional Architecture
- Community Pool
- Deck
- Sun or Florida Room
- Eat-In Kitchen
About This Home
Totally remodeled/renovated home coming soon! Remarks and professional photos by 9/5/2025
Open House Schedule
-
Saturday, September 06, 202512:00 to 2:00 pm9/6/2025 12:00:00 PM +00:009/6/2025 2:00:00 PM +00:00Add to Calendar
Townhouse Details
Home Type
- Townhome
Est. Annual Taxes
- $1,533
Year Built
- Built in 1976
Lot Details
- 3,049 Sq Ft Lot
- Lot Dimensions are 34.30 x 104.00
HOA Fees
- $17 Monthly HOA Fees
Parking
- 2 Parking Spaces
Home Design
- Traditional Architecture
- Block Foundation
- Shingle Roof
- Vinyl Siding
Interior Spaces
- 1,350 Sq Ft Home
- Property has 2 Levels
- Living Room
- Sun or Florida Room
Kitchen
- Eat-In Kitchen
- Electric Oven or Range
- Microwave
- Dishwasher
Bedrooms and Bathrooms
- 3 Bedrooms
- 2 Full Bathrooms
Laundry
- Laundry Room
- Electric Dryer
- Washer
Basement
- Basement Fills Entire Space Under The House
- Laundry in Basement
Outdoor Features
- Deck
Utilities
- Forced Air Heating and Cooling System
- Electric Water Heater
Listing and Financial Details
- Coming Soon on 9/6/25
- Tax Lot 093
- Assessor Parcel Number 11-023.10-093
Community Details
Overview
- Glasgow Pines Subdivision
Amenities
- Common Area
Recreation
- Community Pool
Pet Policy
- Pets Allowed
Map
Create a Home Valuation Report for This Property
The Home Valuation Report is an in-depth analysis detailing your home's value as well as a comparison with similar homes in the area
Home Values in the Area
Average Home Value in this Area
Property History
| Date | Event | Price | Change | Sq Ft Price |
|---|---|---|---|---|
| 03/10/2023 03/10/23 | Sold | $160,000 | 0.0% | $119 / Sq Ft |
| 02/13/2023 02/13/23 | For Sale | $160,000 | -- | $119 / Sq Ft |
Source: Bright MLS
Similar Homes in the area
Source: Bright MLS
MLS Number: DENC2088534
Nearby Homes
- 105 Hedgewick Dr
- 6 Heather Place
- 16 Barberry Ct Unit A016
- 2 Hawkesbury Ct
- 77 Mahopac Dr
- 208 Yosemite Dr
- 116 Lake Arrowhead Cir
- 1791 Pulaski Hwy
- 112 Wimbledon Ct
- 10 Bradley Dr
- 7 Forest Glen Ct
- 1906 Bellac Way
- 6 Pimlico Ln
- Aria Plan at French Park Townhomes
- Ballad Plan at French Park Townhomes
- 325 Jacobs Loop
- 337 Jacobs Loop Unit 17
- 5 W Samantha Ct
- 4 Monferrato Ct
- 50 Egret Ct
- 49 Willow Place
- 2102 Ashkirk Dr
- 900 Woodchuck Place
- 50 Turnberry Ct
- 10 Mcfarland Dr
- 1 Kennedy Cir
- 106 Sirius Dr
- 121 Carlotta Dr
- 3525 Rockwood Rd
- 200 Vinings Way
- 907 Cobble Creek Curve Unit 907 Cobble Creek Curve
- 306 Waters Edge Dr Unit 306
- 400 Waters Edge Dr
- 403 Cobble Creek Curve
- 2 Burleigh Ct
- 1505 Waters Edge Dr Unit 1505
- 2004 Waters Edge Dr Unit 2004
- 41 Winterhaven Dr
- 415 Barley Dr
- 6502 Winterhaven Dr
